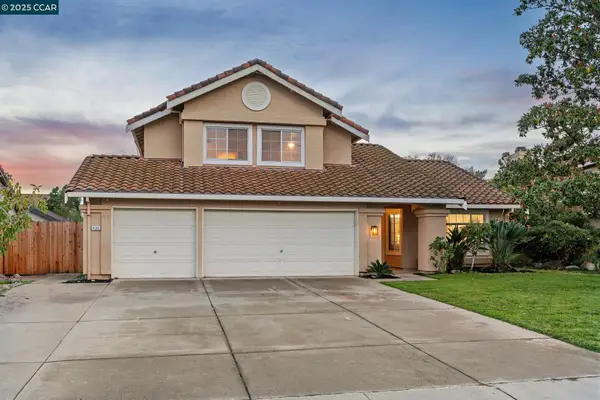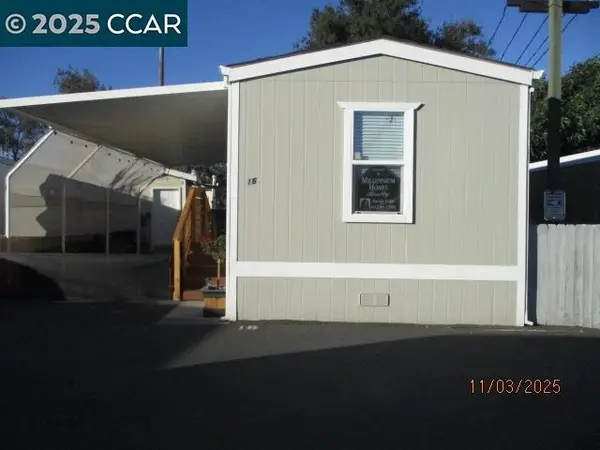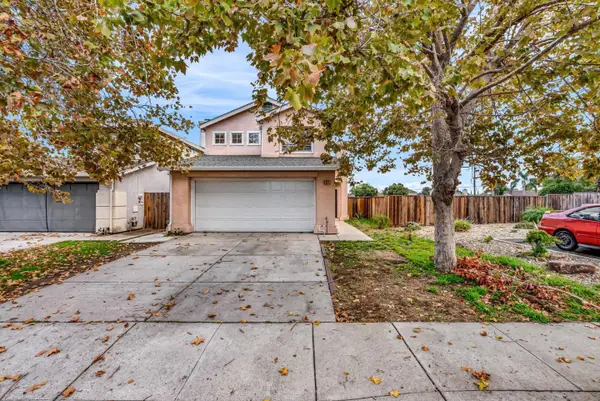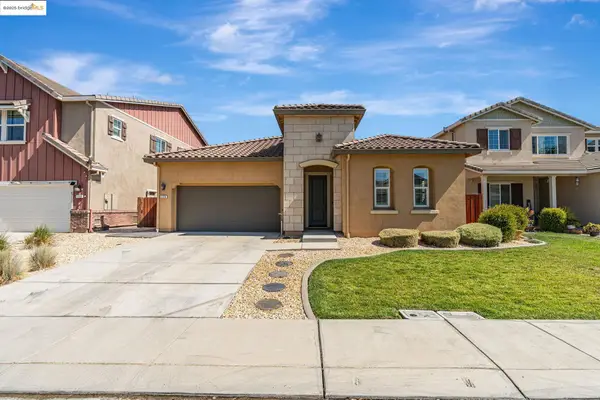1410 Big Redwood Dr, Oakley, CA 94561
Local realty services provided by:Better Homes and Gardens Real Estate Royal & Associates
1410 Big Redwood Dr,Oakley, CA 94561
$650,000
- 4 Beds
- 3 Baths
- 2,483 sq. ft.
- Single family
- Active
Listed by: lindsay decker
Office: exp realty of northern ca, inc
MLS#:41115041
Source:CAMAXMLS
Price summary
- Price:$650,000
- Price per sq. ft.:$261.78
- Monthly HOA dues:$138
About this home
Welcome to your next chapter in the beautiful Summer Lake community, a neighborhood that feels more like a retreat. This spacious 4-bedroom, 3 bath home offers nearly 2,500 sq. ft. of comfort, style, and smart design all on a generous 5,500 sq. ft. lot. From the moment you walk in, you’ll notice how open and bright the home feels. The heart of the home is the modern kitchen complete with stone countertops, stainless steel appliances, and a eat in kitchen dining space that flows naturally into the large family room, perfect for movie nights or hosting friends. There’s also a separate living room and an upstairs loft that gives everyone their own space to relax or play. Working from home? You’ll appreciate the dedicated office and convenient mudroom that help keep life organized. Step outside and unwind in your private backyard, or explore all that Summer Lake has to offer a sparkling Olympic-sized pool, tennis and basketball courts, scenic walking trails, and several parks where neighbors gather and kids play. Families love the nearby elementary school and the comfort of having a newly built fire station close by.
Contact an agent
Home facts
- Year built:2013
- Listing ID #:41115041
- Added:173 day(s) ago
- Updated:November 26, 2025 at 02:41 PM
Rooms and interior
- Bedrooms:4
- Total bathrooms:3
- Full bathrooms:3
- Living area:2,483 sq. ft.
Heating and cooling
- Cooling:Ceiling Fan(s), Central Air
- Heating:Zoned
Structure and exterior
- Roof:Tile
- Year built:2013
- Building area:2,483 sq. ft.
- Lot area:0.13 Acres
Utilities
- Water:Public
Finances and disclosures
- Price:$650,000
- Price per sq. ft.:$261.78
New listings near 1410 Big Redwood Dr
- New
 $699,000Active4 beds 3 baths2,034 sq. ft.
$699,000Active4 beds 3 baths2,034 sq. ft.4544 La Vista Ct, Oakley, CA 94561
MLS# 41118025Listed by: REAL BROKER - New
 $819,000Active4 beds 4 baths3,373 sq. ft.
$819,000Active4 beds 4 baths3,373 sq. ft.504 Silver Spur Ln, Oakley, CA 94561
MLS# 41117960Listed by: BHHS DRYSDALE PROPERTIES - New
 $639,950Active4 beds 3 baths1,677 sq. ft.
$639,950Active4 beds 3 baths1,677 sq. ft.339 Fall Cir, Oakley, CA 94561
MLS# 41117911Listed by: RED LIME REAL ESTATE - New
 $165,000Active2 beds 1 baths676 sq. ft.
$165,000Active2 beds 1 baths676 sq. ft.5751 Bridgehead Rd #16, Oakley, CA 94561
MLS# 41117865Listed by: MILLENNIUM HOMES REALTY - New
 $165,000Active2 beds 1 baths676 sq. ft.
$165,000Active2 beds 1 baths676 sq. ft.5751 Bridgehead Rd #16, Oakley, CA 94561
MLS# 41117865Listed by: MILLENNIUM HOMES REALTY - New
 $950,000Active3 beds 2 baths1,967 sq. ft.
$950,000Active3 beds 2 baths1,967 sq. ft.250 W Cypress Rd, Oakley, CA 94561
MLS# 41117612Listed by: KELLER WILLIAMS REALTY - New
 $575,000Active3 beds 3 baths1,398 sq. ft.
$575,000Active3 beds 3 baths1,398 sq. ft.4863 Bayside Way, Oakley, CA 94561
MLS# ML82027282Listed by: KW SANTA CLARA VALLEY INC - New
 $1,078,800Active4 beds 3 baths2,166 sq. ft.
$1,078,800Active4 beds 3 baths2,166 sq. ft.1050 Clear Lake Dr, Oakley, CA 94561
MLS# 41117583Listed by: FLAT RATE REALTY  $699,900Active3 beds 3 baths2,222 sq. ft.
$699,900Active3 beds 3 baths2,222 sq. ft.226 Wynn St, Oakley, CA 94561
MLS# 41117551Listed by: JDK & ASSOCIATES REALTY, INC. $129,888Active2 beds 1 baths773 sq. ft.
$129,888Active2 beds 1 baths773 sq. ft.70 Oneida Street, Oakley, CA 94561
MLS# 225105091Listed by: KELLER WILLIAMS REALTY
