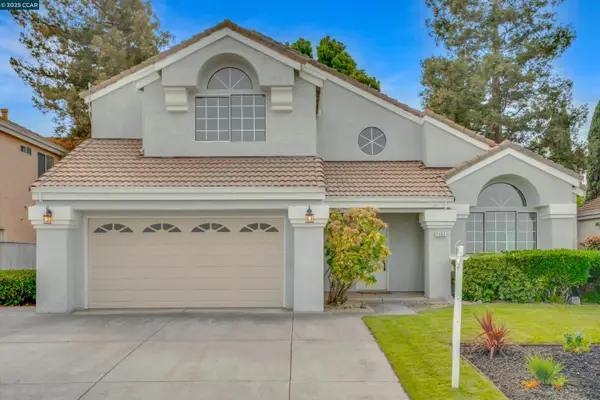1430 Carpenter Rd, Oakley, CA 94561
Local realty services provided by:Better Homes and Gardens Real Estate Royal & Associates
Listed by:deni curtis
Office:realm real estate
MLS#:41099643
Source:CA_BRIDGEMLS
Price summary
- Price:$1,595,000
- Price per sq. ft.:$759.52
About this home
Looking for a beautifully renovated estate in Oakley with a sparkling pool and stunning landscaping? This 2,100 sq ft, 3-bed, 2-bath home checks every box. Enjoy an open-concept layout filled with natural light and serene backyard views. The kitchen shines with custom cabinetry, a large center island, and sleek finishes—ideal for entertaining or everyday living. The living room features a freshly refaced fireplace, new flooring, and fresh paint throughout for a cohesive, modern feel. The primary suite is your peaceful retreat, complete with an ensuite bathroom and sliding glass doors that open to your resort-style yard. Step outside to a newly refinished pool, custom BBQ area, fire pit, lush new landscaping, and ample room to relax or host. Upgrades offer peace of mind, including: new roof, new HVAC, new septic, new propane tank, new well components, new privacy gate, and owned solar. The front yard features fresh landscaping and new concrete, adding to the incredible curb appeal. Plenty of space for RV/boat parking and the potential to add an ADU, workshop, or guest home. This fully remodeled property combines the feel of a new build with the comfort of a private, spacious estate. Welcome home!
Contact an agent
Home facts
- Year built:1971
- Listing ID #:41099643
- Added:111 day(s) ago
- Updated:September 29, 2025 at 04:53 PM
Rooms and interior
- Bedrooms:3
- Total bathrooms:2
- Full bathrooms:2
- Living area:2,100 sq. ft.
Heating and cooling
- Cooling:Ceiling Fan(s), Central Air
- Heating:Fireplace(s), Forced Air
Structure and exterior
- Roof:Shingle
- Year built:1971
- Building area:2,100 sq. ft.
- Lot area:0.97 Acres
Utilities
- Water:Well
- Sewer:Septic Tank
Finances and disclosures
- Price:$1,595,000
- Price per sq. ft.:$759.52
New listings near 1430 Carpenter Rd
- New
 $899,000Active3 beds 2 baths2,066 sq. ft.
$899,000Active3 beds 2 baths2,066 sq. ft.4000 Creekside Ct, OAKLEY, CA 94561
MLS# 41112940Listed by: CAROL GWIN REAL ESTATE - New
 $341,990Active4 beds 2 baths1,883 sq. ft.
$341,990Active4 beds 2 baths1,883 sq. ft.68 Harvest Dance Drive, Byhalia, MS 38611
MLS# 4126981Listed by: D R HORTON INC (MEMPHIS) - New
 $95,000Active2 beds 2 baths756 sq. ft.
$95,000Active2 beds 2 baths756 sq. ft.36 Cayuga St, OAKLEY, CA 94561
MLS# 41112752Listed by: EXP REALTY - New
 $560,000Active3 beds 1 baths1,000 sq. ft.
$560,000Active3 beds 1 baths1,000 sq. ft.317 Lorenz Dr, Oakley, CA 94561
MLS# 41111734Listed by: WEICHERT REALTORS - HH AND ASSOCIATES - Open Sat, 12 to 3pmNew
 $1,250,000Active4 beds 4 baths3,212 sq. ft.
$1,250,000Active4 beds 4 baths3,212 sq. ft.5010 Neroly Rd, Oakley, CA 94561
MLS# 41112787Listed by: WR PROPERTIES  $575,000Pending1 beds 2 baths1,008 sq. ft.
$575,000Pending1 beds 2 baths1,008 sq. ft.4534 Sandmound Blvd, Oakley, CA 94561
MLS# 41112783Listed by: BOYD REAL ESTATE, INC.- New
 $549,000Active3 beds 3 baths1,398 sq. ft.
$549,000Active3 beds 3 baths1,398 sq. ft.4545 Waterford Way, Oakley, CA 94561
MLS# 41112784Listed by: ROMARCO PROPERTIES - New
 $95,000Active2 beds 2 baths756 sq. ft.
$95,000Active2 beds 2 baths756 sq. ft.36 Cayuga St, Oakley, CA 94561
MLS# 41112752Listed by: EXP REALTY - New
 $95,000Active2 beds 2 baths
$95,000Active2 beds 2 baths36 Cayuga St, Oakley, CA 94561
MLS# 41112752Listed by: EXP REALTY - New
 $699,000Active3 beds 3 baths2,190 sq. ft.
$699,000Active3 beds 3 baths2,190 sq. ft.1384 Rutherford Ln, Oakley, CA 94561
MLS# 41112699Listed by: EXP REALTY OF CALIFORNIA INC.
