2084 Springbrook Ct, Oakley, CA 94561
Local realty services provided by:Better Homes and Gardens Real Estate Everything Real Estate
2084 Springbrook Ct,Oakley, CA 94561
$599,000
- 3 Beds
- 3 Baths
- 1,725 sq. ft.
- Single family
- Pending
Listed by: silvano barocio
Office: real broker
MLS#:41117426
Source:CRMLS
Price summary
- Price:$599,000
- Price per sq. ft.:$347.25
About this home
Discover your private oasis at 2084 Springbrook Ct— a serene court location in desirable Oakley. This elegant traditional single-family home blends timeless curb appeal with refined modern finishes. Move-in ready, the 3 bed, 2.5 bath layout features light-filled rooms, high ceilings, and hardwood-style floors that flow into an updated chef-friendly kitchen with stainless steel appliances, stone counters, a breakfast bar, and ample storage — perfect for everyday living and effortless entertaining. The generous primary suite is a peaceful retreat with a roomy walk-in closet and spa-like en-suite bath. Two additional bedrooms and two full baths provide flexibility for family, guests, or a home office. Smart upgrades include EV charging, a new AC system, an attached two-car garage, a dedicated laundry room, and smart-home–ready wiring for modern living. Step outside to a private, low-maintenance backyard ideal for alfresco dining, gardening, play, or even a future pool. Ideally located near top-rated schools, parks, shopping, and major commute routes, this home combines lifestyle, convenience, and strong Oakley appeal — a standout opportunity. This is the One - Welcome Home!
Contact an agent
Home facts
- Year built:1995
- Listing ID #:41117426
- Added:35 day(s) ago
- Updated:December 19, 2025 at 08:31 AM
Rooms and interior
- Bedrooms:3
- Total bathrooms:3
- Full bathrooms:2
- Half bathrooms:1
- Living area:1,725 sq. ft.
Structure and exterior
- Roof:Shingle
- Year built:1995
- Building area:1,725 sq. ft.
- Lot area:0.1 Acres
Utilities
- Sewer:Public Sewer
Finances and disclosures
- Price:$599,000
- Price per sq. ft.:$347.25
New listings near 2084 Springbrook Ct
- New
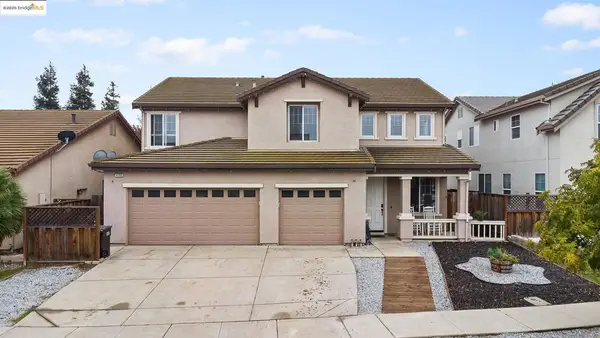 $750,000Active6 beds 3 baths3,020 sq. ft.
$750,000Active6 beds 3 baths3,020 sq. ft.4785 Mammouth Ln, Oakley, CA 94561
MLS# 41119391Listed by: RE/MAX CROSSROADS - Open Sun, 12 to 4pmNew
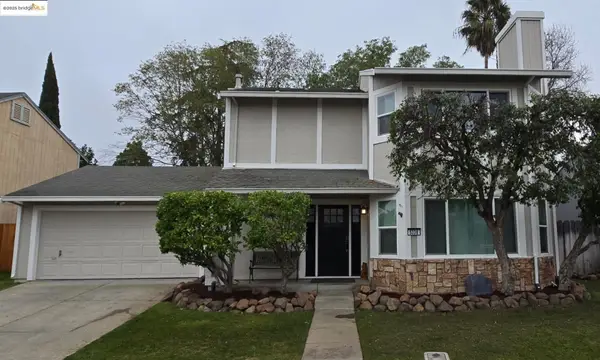 $519,950Active3 beds 3 baths1,419 sq. ft.
$519,950Active3 beds 3 baths1,419 sq. ft.5338 Sunrise Meadows Ln, OAKLEY, CA 94561
MLS# 41119168Listed by: THOMPSON REALTY GROUP - Open Sat, 11am to 1pmNew
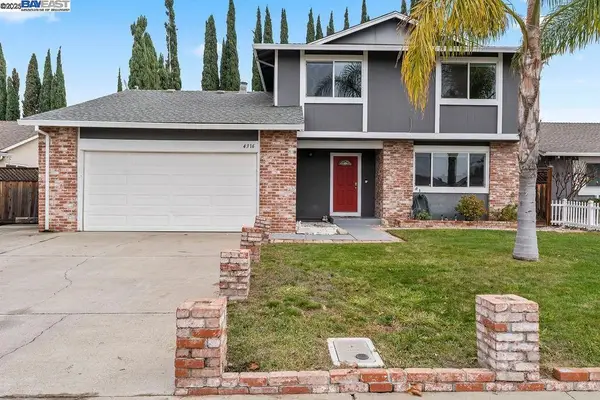 $675,000Active4 beds 3 baths1,872 sq. ft.
$675,000Active4 beds 3 baths1,872 sq. ft.4316 Chenin Ln, Oakley, CA 94561
MLS# 41119335Listed by: ELATION REAL ESTATE - Open Sat, 1 to 4pmNew
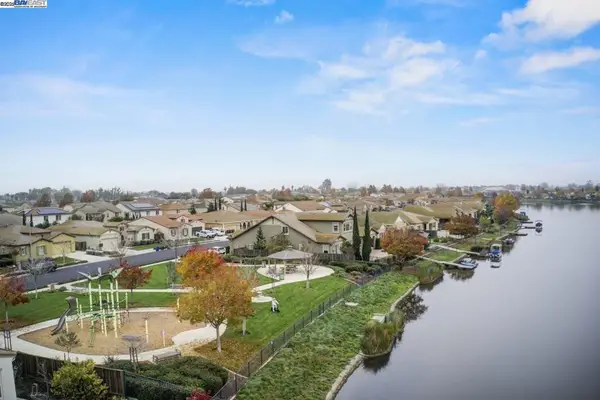 $825,000Active4 beds 3 baths2,590 sq. ft.
$825,000Active4 beds 3 baths2,590 sq. ft.917 Talaria Ct, Oakley, CA 94561
MLS# 41119297Listed by: RE/MAX ACCORD - New
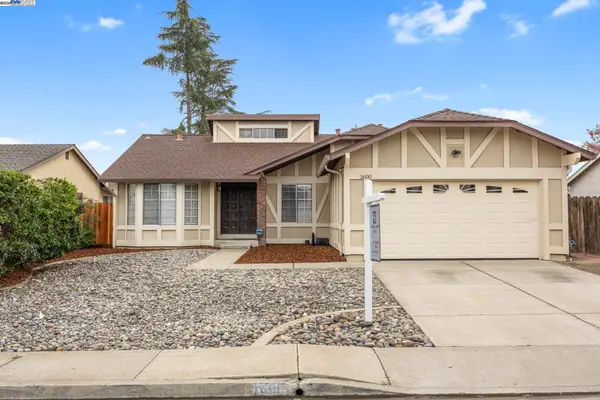 $575,000Active3 beds 2 baths1,305 sq. ft.
$575,000Active3 beds 2 baths1,305 sq. ft.1600 Port Way, Oakley, CA 94561
MLS# 41118986Listed by: COLDWELL BANKER REALTY - New
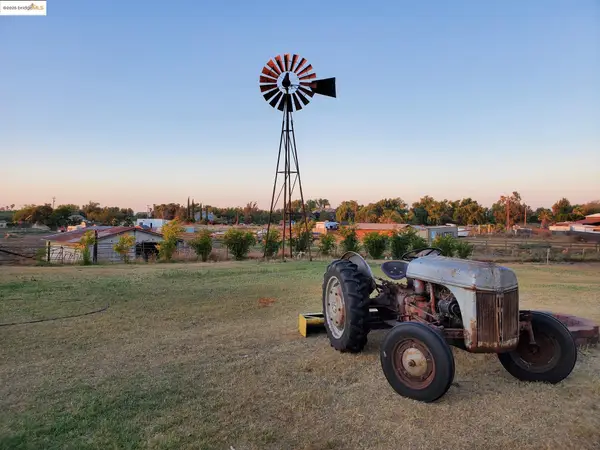 $650,000Active3 beds 1 baths1,370 sq. ft.
$650,000Active3 beds 1 baths1,370 sq. ft.5372 Tule Tree Ln, OAKLEY, CA 94561
MLS# 41119182Listed by: REALTY ONE GROUP ELITE - New
 $650,000Active3 beds 1 baths1,370 sq. ft.
$650,000Active3 beds 1 baths1,370 sq. ft.5372 Tule Tree Ln, Oakley, CA 94561
MLS# 41119182Listed by: REALTY ONE GROUP ELITE - New
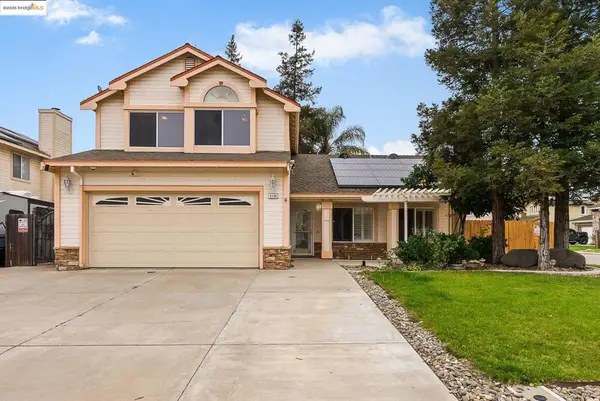 $675,000Active3 beds 3 baths2,003 sq. ft.
$675,000Active3 beds 3 baths2,003 sq. ft.5130 Kegan Ln, Oakley, CA 94561
MLS# 41119092Listed by: E3 REALTY & LOANS - New
 $675,000Active3 beds 3 baths2,003 sq. ft.
$675,000Active3 beds 3 baths2,003 sq. ft.5130 Kegan Ln, Oakley, CA 94561
MLS# 41119092Listed by: E3 REALTY & LOANS - New
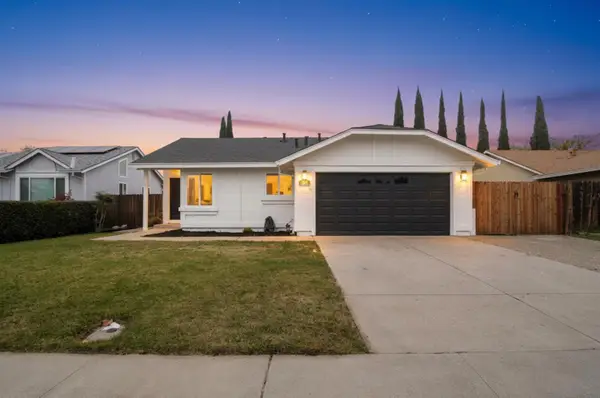 $609,000Active3 beds 2 baths1,259 sq. ft.
$609,000Active3 beds 2 baths1,259 sq. ft.4611 Alder Drive, Oakley, CA 94561
MLS# 225150989Listed by: LIFESTYLE REALTY
