2261 Eastport Drive, Oakley, CA 94561
Local realty services provided by:Better Homes and Gardens Real Estate Integrity Real Estate
2261 Eastport Drive,Oakley, CA 94561
$635,000
- 3 Beds
- 2 Baths
- 1,735 sq. ft.
- Single family
- Active
Listed by: matthew broucaret
Office: gold country modern real estate
MLS#:225142772
Source:MFMLS
Price summary
- Price:$635,000
- Price per sq. ft.:$365.99
- Monthly HOA dues:$138
About this home
Nestled in the heart of Oakley's highly sought-after Summer Lake Community a quiet, picturesque place known for its friendly neighbors and its modern master planned environment. This 3-bedroom, 2-bath home offers 1,735 sq. ft. that is stylish, comfortable and has a true sense of pride of ownership in every detail. Luxury vinyl flooring throughout, the spacious great room design creates an inviting flow from the living area to the beautifully upgraded kitchen, featuring a massive granite island and plenty of counter seatingperfect for entertaining or gathering with loved ones. The kitchen has plenty of counter space and cabinets for your inner chef to be satisfied. Enjoy peace of mind with leased solar(no true-up)and a new A/C and heating system, adding both comfort and efficiency. Step outside into your private backyard retreat, complete with a charming seating area, mature shade trees, and a natural gas BBQ hookup ideal for relaxed outdoor dining and weekend get-togethers. All set within a welcoming community that is walking distance to parks, playgrounds, pool, lake, bike trails, sport courts, and the highly regarded Summer Lake School. You will be delighted with this home because it combines modern living with the warmth of a neighborhood you'll love coming home to.
Contact an agent
Home facts
- Year built:2010
- Listing ID #:225142772
- Added:37 day(s) ago
- Updated:December 19, 2025 at 02:46 AM
Rooms and interior
- Bedrooms:3
- Total bathrooms:2
- Full bathrooms:2
- Living area:1,735 sq. ft.
Heating and cooling
- Cooling:Ceiling Fan(s), Central
- Heating:Central, Fireplace(s), Natural Gas
Structure and exterior
- Year built:2010
- Building area:1,735 sq. ft.
- Lot area:0.13 Acres
Utilities
- Sewer:Public Sewer
Finances and disclosures
- Price:$635,000
- Price per sq. ft.:$365.99
New listings near 2261 Eastport Drive
- New
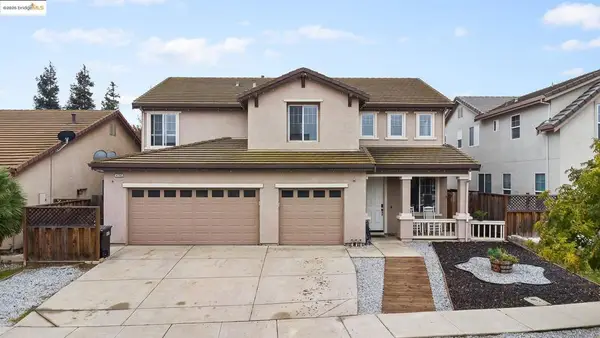 $750,000Active6 beds 3 baths3,020 sq. ft.
$750,000Active6 beds 3 baths3,020 sq. ft.4785 Mammouth Ln, Oakley, CA 94561
MLS# 41119391Listed by: RE/MAX CROSSROADS - New
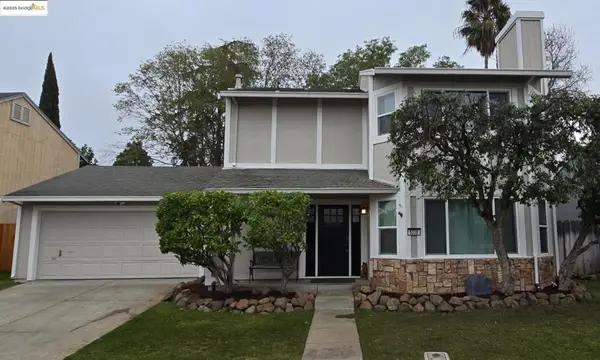 $519,950Active3 beds 3 baths1,419 sq. ft.
$519,950Active3 beds 3 baths1,419 sq. ft.5338 Sunrise Meadows Ln, Oakley, CA 94561
MLS# 41119168Listed by: THOMPSON REALTY GROUP - Open Sat, 11am to 1pmNew
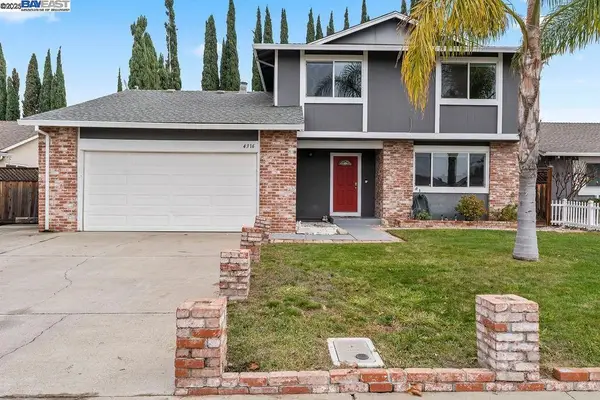 $675,000Active4 beds 3 baths1,872 sq. ft.
$675,000Active4 beds 3 baths1,872 sq. ft.4316 Chenin Ln, Oakley, CA 94561
MLS# 41119335Listed by: ELATION REAL ESTATE - Open Sat, 1 to 4pmNew
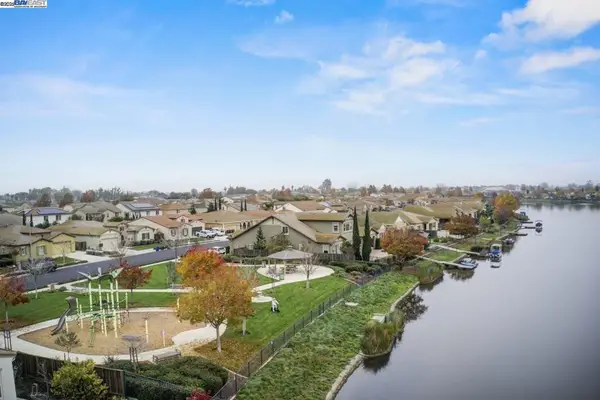 $825,000Active4 beds 3 baths2,590 sq. ft.
$825,000Active4 beds 3 baths2,590 sq. ft.917 Talaria Ct, Oakley, CA 94561
MLS# 41119297Listed by: RE/MAX ACCORD - New
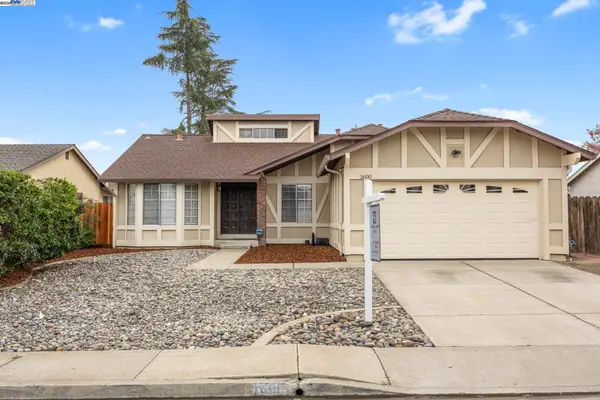 $575,000Active3 beds 2 baths1,305 sq. ft.
$575,000Active3 beds 2 baths1,305 sq. ft.1600 Port Way, Oakley, CA 94561
MLS# 41118986Listed by: COLDWELL BANKER REALTY - New
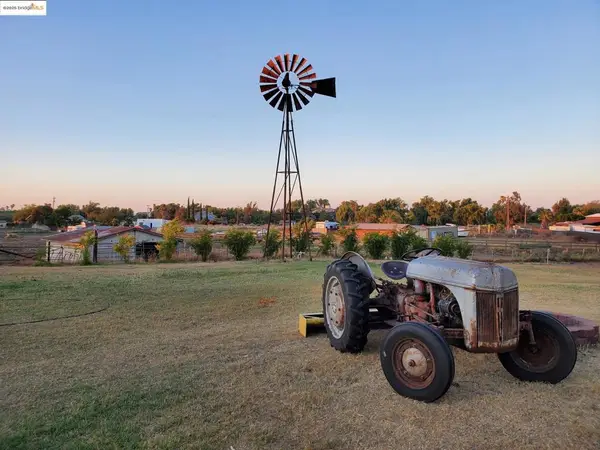 $650,000Active3 beds 1 baths1,370 sq. ft.
$650,000Active3 beds 1 baths1,370 sq. ft.5372 Tule Tree Ln, Oakley, CA 94561
MLS# 41119182Listed by: REALTY ONE GROUP ELITE - New
 $650,000Active3 beds 1 baths1,370 sq. ft.
$650,000Active3 beds 1 baths1,370 sq. ft.5372 Tule Tree Ln, Oakley, CA 94561
MLS# 41119182Listed by: REALTY ONE GROUP ELITE - New
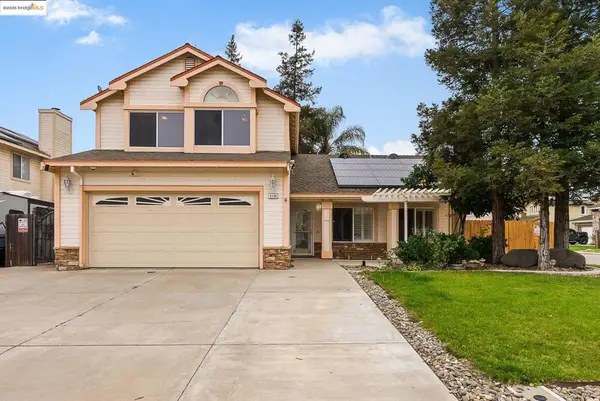 $675,000Active3 beds 3 baths2,003 sq. ft.
$675,000Active3 beds 3 baths2,003 sq. ft.5130 Kegan Ln, Oakley, CA 94561
MLS# 41119092Listed by: E3 REALTY & LOANS - New
 $675,000Active3 beds 3 baths2,003 sq. ft.
$675,000Active3 beds 3 baths2,003 sq. ft.5130 Kegan Ln, Oakley, CA 94561
MLS# 41119092Listed by: E3 REALTY & LOANS - New
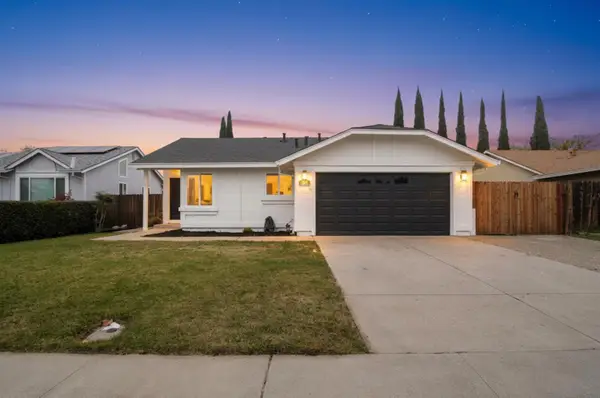 $609,000Active3 beds 2 baths1,259 sq. ft.
$609,000Active3 beds 2 baths1,259 sq. ft.4611 Alder Drive, Oakley, CA 94561
MLS# 225150989Listed by: LIFESTYLE REALTY
