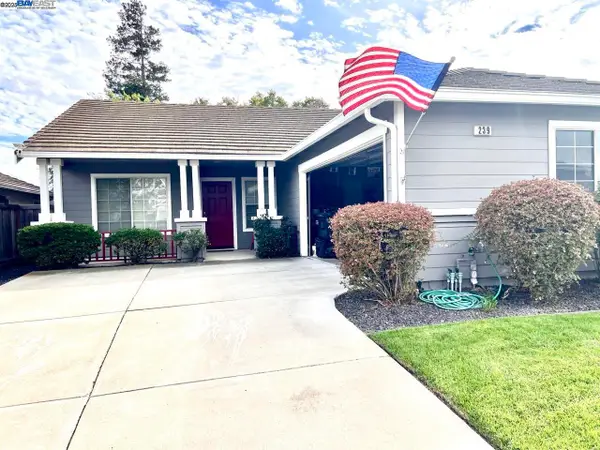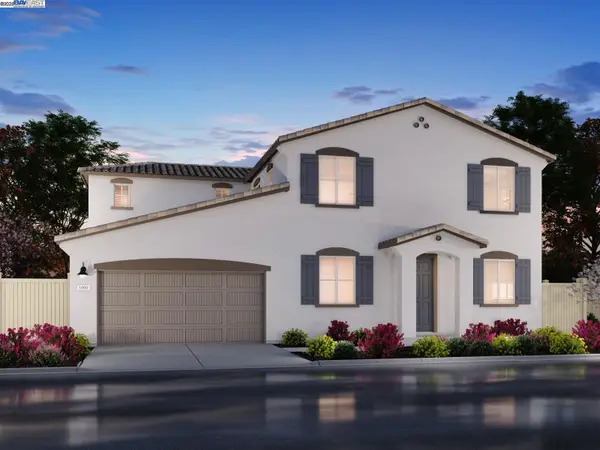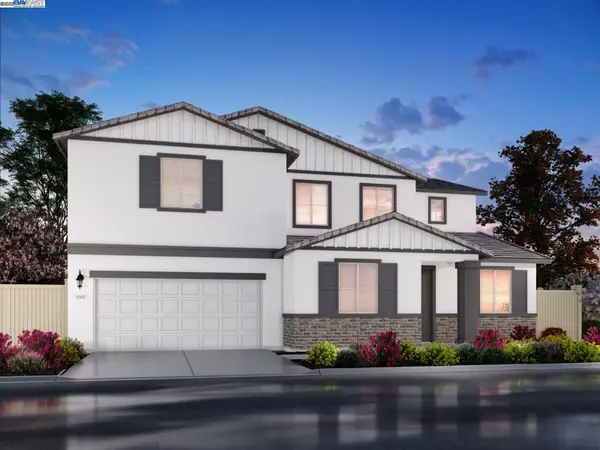267 Eagle Nest Drive, Oakley, CA 94561
Local realty services provided by:Better Homes and Gardens Real Estate Integrity Real Estate
267 Eagle Nest Drive,Oakley, CA 94561
$850,000
- 4 Beds
- 3 Baths
- 2,071 sq. ft.
- Single family
- Pending
Listed by:anthony ammirato
Office:discovery realty, inc.
MLS#:225053271
Source:MFMLS
Price summary
- Price:$850,000
- Price per sq. ft.:$410.43
About this home
To view this beautiful new home with over $76,000 of included upgrades with refrigerator, please visit the Sales Office at 217 Eagle Nest Drive... Looking for your dream home? Look no further! The Alpine floor plan in Pheasant Meadows is just what you need. This spacious single-story beauty features 4 bedrooms, 2.5 baths, and a comfy 2,071 square feet of living space on an ample 8,940 square foot corner lot. You'll love the open concept living area, perfect for hanging out with family or friends. The gourmet kitchen is a real standout, with tons of cabinetry, a big island, and a walk-in pantry to store all your goodies. When it's time to unwind, retreat to your spacious primary suite, complete with an en-suite bath featuring dual sinks, a soaking tub, and a separate shower. Plus, there are three more bedrooms that can serve as guest rooms and/or home office space. Step out onto your covered patio; perfect for sipping coffee or enjoying warm evenings. With a three-car garage and a great location near parks, schools, and shops, this place has everything you're looking for. Ready to see it in person? You won't want to miss this one! Photos are of the model home.
Contact an agent
Home facts
- Year built:2024
- Listing ID #:225053271
- Added:157 day(s) ago
- Updated:October 01, 2025 at 07:18 AM
Rooms and interior
- Bedrooms:4
- Total bathrooms:3
- Full bathrooms:2
- Living area:2,071 sq. ft.
Heating and cooling
- Cooling:Central, Multi Zone
- Heating:Central, Multi-Zone, Natural Gas
Structure and exterior
- Roof:Tile
- Year built:2024
- Building area:2,071 sq. ft.
- Lot area:0.21 Acres
Utilities
- Sewer:Public Sewer, Sewer in Street
Finances and disclosures
- Price:$850,000
- Price per sq. ft.:$410.43
New listings near 267 Eagle Nest Drive
- New
 $605,000Active4 beds 3 baths1,666 sq. ft.
$605,000Active4 beds 3 baths1,666 sq. ft.5025 Martin St, Oakley, CA 94561
MLS# 41113275Listed by: RE/MAX ACCORD - New
 $599,000Active3 beds 2 baths1,325 sq. ft.
$599,000Active3 beds 2 baths1,325 sq. ft.239 Sterling Way, Oakley, CA 94561
MLS# 41113273Listed by: EXP REALTY OF CALIFORNIA - New
 $744,259Active4 beds 3 baths2,343 sq. ft.
$744,259Active4 beds 3 baths2,343 sq. ft.626 Channel Cir, OAKLEY, CA 94561
MLS# 41113231Listed by: MERITAGE HOMES - New
 $748,113Active4 beds 3 baths2,831 sq. ft.
$748,113Active4 beds 3 baths2,831 sq. ft.660 Channel Cir, OAKLEY, CA 94561
MLS# 41113234Listed by: MERITAGE HOMES - New
 $799,000Active5 beds 4 baths3,247 sq. ft.
$799,000Active5 beds 4 baths3,247 sq. ft.656 Channel Cir, OAKLEY, CA 94561
MLS# 41113239Listed by: MERITAGE HOMES - New
 $829,000Active5 beds 4 baths3,247 sq. ft.
$829,000Active5 beds 4 baths3,247 sq. ft.672 Channel Cir, OAKLEY, CA 94561
MLS# 41113242Listed by: MERITAGE HOMES - New
 $748,113Active4 beds 3 baths2,831 sq. ft.
$748,113Active4 beds 3 baths2,831 sq. ft.660 Channel Cir, Oakley, CA 94561
MLS# 41113234Listed by: MERITAGE HOMES - New
 $799,000Active5 beds 4 baths3,247 sq. ft.
$799,000Active5 beds 4 baths3,247 sq. ft.656 Channel Cir, Oakley, CA 94561
MLS# 41113239Listed by: MERITAGE HOMES - New
 $829,000Active5 beds 4 baths3,247 sq. ft.
$829,000Active5 beds 4 baths3,247 sq. ft.672 Channel Cir, Oakley, CA 94561
MLS# 41113242Listed by: MERITAGE HOMES - New
 $738,800Active4 beds 3 baths2,170 sq. ft.
$738,800Active4 beds 3 baths2,170 sq. ft.280 Coolcrest Dr., OAKLEY, CA 94561
MLS# 41113161Listed by: RE/MAX ACCORD
