319 Landis Avenue, Oakley, CA 94561
Local realty services provided by:Better Homes and Gardens Real Estate Reliance Partners
319 Landis Avenue,Oakley, CA 94561
$570,000
- 3 Beds
- 2 Baths
- - sq. ft.
- Single family
- Sold
Listed by: glenn huxtable(925) 437-5247
Office: sharp realty
MLS#:41117230
Source:CAREIL
Sorry, we are unable to map this address
Price summary
- Price:$570,000
About this home
100-year-old charmer is a wonderful blend of old & new! A white picket fence, covered porch & gorgeous lead glass front door welcome you & your guests. Great open floor plan w/large great room that opens to the updated kitchen. Enjoy the new quartz counters & backsplash, large single basin sink, painted cabinets & more. Main bathroom beautifully remodeled w/ herringbone pattern flooring, floor-to-ceiling tiled shower surround, custom vanity, new fixtures & lighting, etc. Beautiful wood window & door casings! Dual pane windows. New paint in & out! New LVP flooring & high baseboards! Custom ceiling fan/light fixtures! 2” blinds. Decorative shelving. Bedroom closets w/built-in shelving. Indoor laundry room w/lots of extra cabinetry. Bonus room w/space for an office or extra storage. Newer HVAC system & tankless water heater. Single story home sits on a large nearly ¼ acre lot w/so many possibilities! Great back yard has so many great features & room to add more. Enjoy the covered back porch & separate patio w/shade structure, fire-pit, mature trees, multiple fruit trees, vegetable boxes, solar powered lights & more. Large detached single car garage, which includes shelving, power & a workbench. Gated boat/RV parking w/ plenty of room for all your toys. 2 sheds. Spacious basement.
Contact an agent
Home facts
- Year built:1924
- Listing ID #:41117230
- Added:48 day(s) ago
- Updated:December 31, 2025 at 03:36 AM
Rooms and interior
- Bedrooms:3
- Total bathrooms:2
- Full bathrooms:2
Heating and cooling
- Cooling:Ceiling Fan, Central -1 Zone
- Heating:Central Forced Air
Structure and exterior
- Roof:Composition
- Year built:1924
Utilities
- Water:City/Public
- Sewer:Sewer - Public
Finances and disclosures
- Price:$570,000
New listings near 319 Landis Avenue
- New
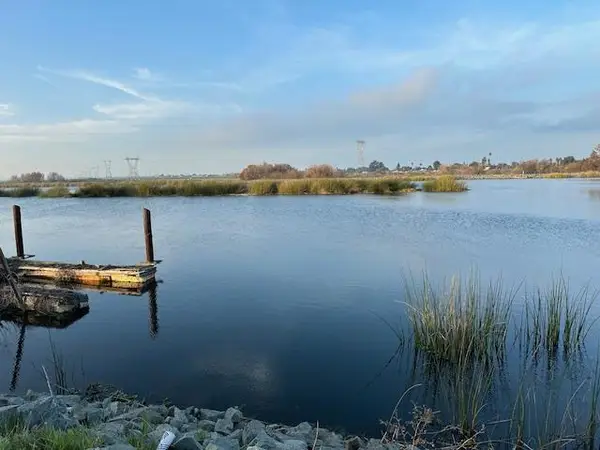 $180,000Active0.19 Acres
$180,000Active0.19 Acres2244 Dutch Slough Road, Oakley, CA 94561
MLS# ML82029972Listed by: LEGACY LIVING REALTY - New
 $799,000Active4 beds 3 baths2,992 sq. ft.
$799,000Active4 beds 3 baths2,992 sq. ft.645 Channel Cir, OAKLEY, CA 94561
MLS# 41119595Listed by: KELLER WILLIAMS - New
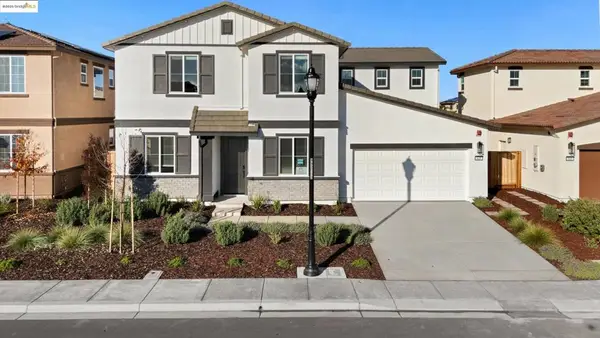 $799,000Active4 beds 3 baths2,992 sq. ft.
$799,000Active4 beds 3 baths2,992 sq. ft.645 Channel Cir, Oakley, CA 94561
MLS# 41119595Listed by: KELLER WILLIAMS - New
 $813,000Active5 beds 4 baths3,247 sq. ft.
$813,000Active5 beds 4 baths3,247 sq. ft.618 Channel Circle, OAKLEY, CA 94561
MLS# 41119578Listed by: TWIN OAKS REAL ESTATE - New
 $620,000Active3 beds 2 baths1,492 sq. ft.
$620,000Active3 beds 2 baths1,492 sq. ft.1700 Domaine Way, Oakley, CA 94561
MLS# 41118477Listed by: KELLER WILLIAMS EAST COUNTY 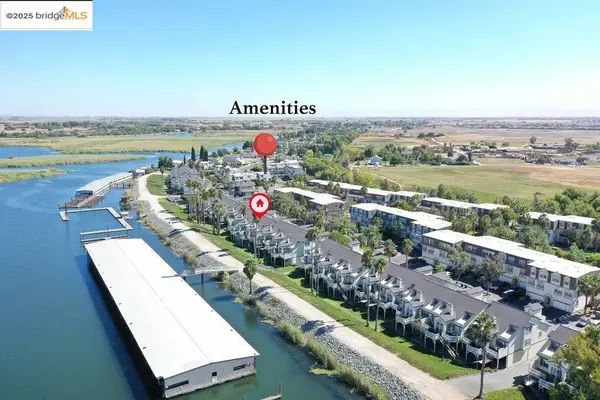 $375,000Active2 beds 2 baths1,090 sq. ft.
$375,000Active2 beds 2 baths1,090 sq. ft.3511 Wells Road, OAKLEY, CA 94561
MLS# 41119462Listed by: RICK FULLER INC. $659,000Active3 beds 3 baths1,453 sq. ft.
$659,000Active3 beds 3 baths1,453 sq. ft.349 Oak Glen Dr, OAKLEY, CA 94561
MLS# 41119445Listed by: KW ADVISORS $750,000Active6 beds 3 baths3,020 sq. ft.
$750,000Active6 beds 3 baths3,020 sq. ft.4785 Mammouth Ln, OAKLEY, CA 94561
MLS# 41119391Listed by: RE/MAX CROSSROADS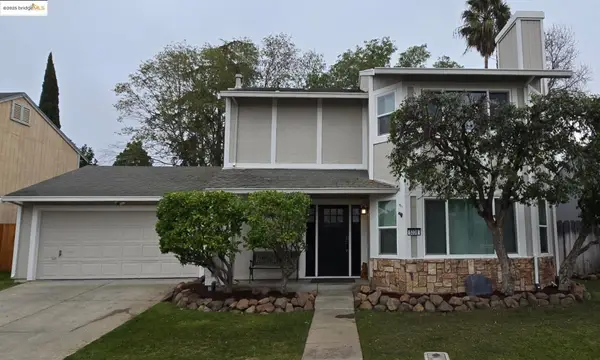 $519,950Pending3 beds 3 baths1,419 sq. ft.
$519,950Pending3 beds 3 baths1,419 sq. ft.5338 Sunrise Meadows Ln, Oakley, CA 94561
MLS# 41119168Listed by: THOMPSON REALTY GROUP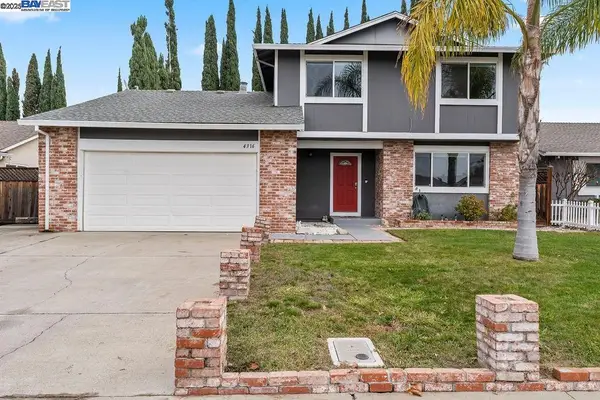 $675,000Active4 beds 3 baths1,872 sq. ft.
$675,000Active4 beds 3 baths1,872 sq. ft.4316 Chenin Ln, Oakley, CA 94561
MLS# 41119335Listed by: ELATION REAL ESTATE
