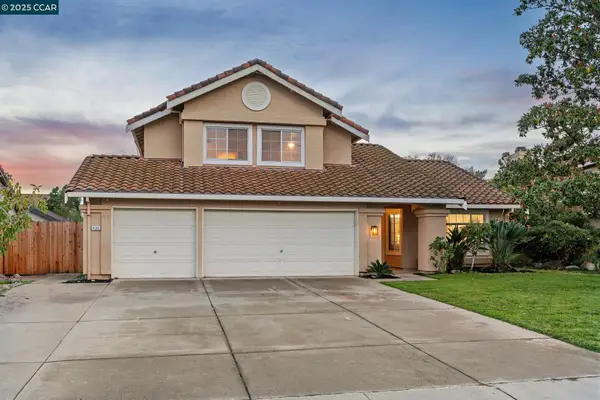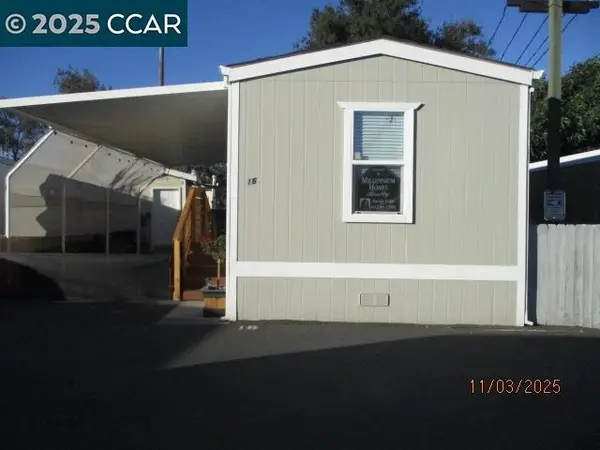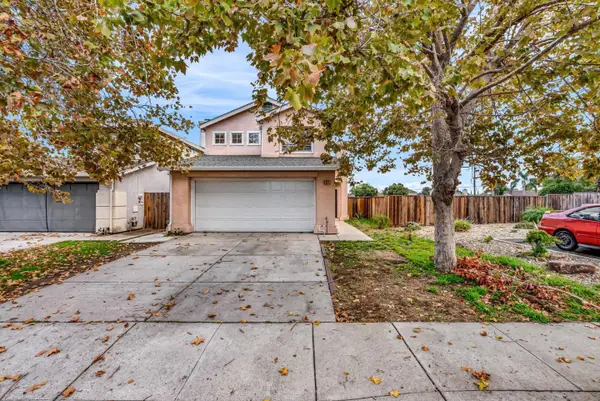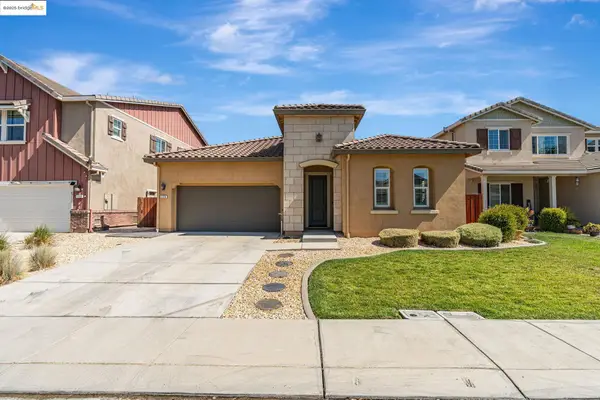436 Clearwood Dr, Oakley, CA 94561
Local realty services provided by:Better Homes and Gardens Real Estate Reliance Partners
436 Clearwood Dr,Oakley, CA 94561
$685,000
- 3 Beds
- 2 Baths
- 1,607 sq. ft.
- Single family
- Active
Listed by: lauren bilich-johnson
Office: preferred financial
MLS#:41114282
Source:CAMAXMLS
Price summary
- Price:$685,000
- Price per sq. ft.:$426.26
About this home
Welcome to 436 Clearwood Dr! On a spacious corner lot in one of Oakley’s most desirable neighborhoods, this 3-bedroom, 2-bath home features vaulted ceilings, exposed beams, and an open-concept layout filled with natural light. The bright kitchen offers inviting breakfast bar seating that opens to the dining and living areas. A cozy brick fireplace creates the perfect focal point for gatherings. The main bedroom offers a large walk-in closet, ensuite bath, and backyard access. Step outside to your private backyard oasis complete with a sparkling pool, mature trees for shade, and multiple patios for outdoor entertaining - plenty of memories to be made in this yard! Additional highlights include fresh interior paint, updated lighting, a 2-car garage, and room for potential RV or boat parking. Conveniently located near parks, schools, the nearly complete Safeway shopping center, and commuter access—this Oakley gem is move-in ready!
Contact an agent
Home facts
- Year built:1983
- Listing ID #:41114282
- Added:47 day(s) ago
- Updated:November 26, 2025 at 02:41 PM
Rooms and interior
- Bedrooms:3
- Total bathrooms:2
- Full bathrooms:2
- Living area:1,607 sq. ft.
Heating and cooling
- Cooling:Central Air
- Heating:Forced Air
Structure and exterior
- Roof:Composition Shingles
- Year built:1983
- Building area:1,607 sq. ft.
- Lot area:0.26 Acres
Utilities
- Water:Public
Finances and disclosures
- Price:$685,000
- Price per sq. ft.:$426.26
New listings near 436 Clearwood Dr
- New
 $699,000Active4 beds 3 baths2,034 sq. ft.
$699,000Active4 beds 3 baths2,034 sq. ft.4544 La Vista Ct, Oakley, CA 94561
MLS# 41118025Listed by: REAL BROKER - New
 $819,000Active4 beds 4 baths3,373 sq. ft.
$819,000Active4 beds 4 baths3,373 sq. ft.504 Silver Spur Ln, Oakley, CA 94561
MLS# 41117960Listed by: BHHS DRYSDALE PROPERTIES - New
 $639,950Active4 beds 3 baths1,677 sq. ft.
$639,950Active4 beds 3 baths1,677 sq. ft.339 Fall Cir, Oakley, CA 94561
MLS# 41117911Listed by: RED LIME REAL ESTATE - New
 $165,000Active2 beds 1 baths676 sq. ft.
$165,000Active2 beds 1 baths676 sq. ft.5751 Bridgehead Rd #16, Oakley, CA 94561
MLS# 41117865Listed by: MILLENNIUM HOMES REALTY - New
 $165,000Active2 beds 1 baths676 sq. ft.
$165,000Active2 beds 1 baths676 sq. ft.5751 Bridgehead Rd #16, Oakley, CA 94561
MLS# 41117865Listed by: MILLENNIUM HOMES REALTY - New
 $950,000Active3 beds 2 baths1,967 sq. ft.
$950,000Active3 beds 2 baths1,967 sq. ft.250 W Cypress Rd, Oakley, CA 94561
MLS# 41117612Listed by: KELLER WILLIAMS REALTY - New
 $575,000Active3 beds 3 baths1,398 sq. ft.
$575,000Active3 beds 3 baths1,398 sq. ft.4863 Bayside Way, Oakley, CA 94561
MLS# ML82027282Listed by: KW SANTA CLARA VALLEY INC - New
 $1,078,800Active4 beds 3 baths2,166 sq. ft.
$1,078,800Active4 beds 3 baths2,166 sq. ft.1050 Clear Lake Dr, Oakley, CA 94561
MLS# 41117583Listed by: FLAT RATE REALTY  $699,900Active3 beds 3 baths2,222 sq. ft.
$699,900Active3 beds 3 baths2,222 sq. ft.226 Wynn St, Oakley, CA 94561
MLS# 41117551Listed by: JDK & ASSOCIATES REALTY, INC. $129,888Active2 beds 1 baths773 sq. ft.
$129,888Active2 beds 1 baths773 sq. ft.70 Oneida Street, Oakley, CA 94561
MLS# 225105091Listed by: KELLER WILLIAMS REALTY
