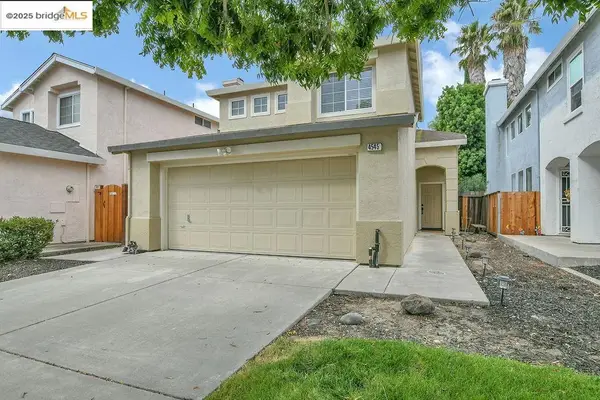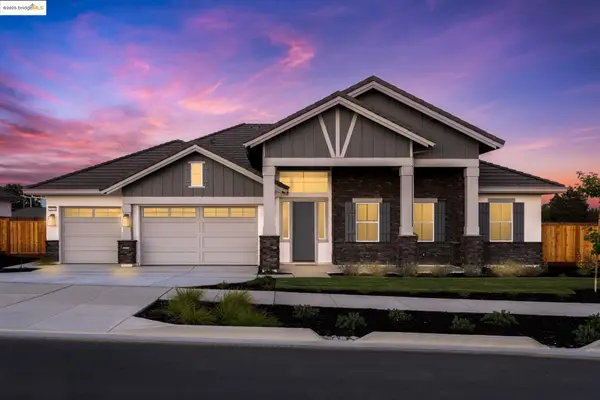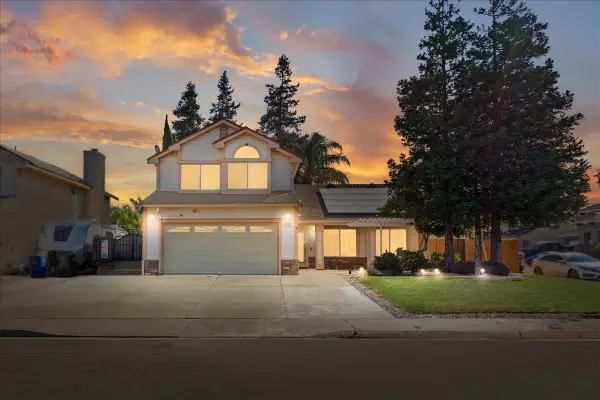4911 Fuschia Way, Oakley, CA 94561
Local realty services provided by:Better Homes and Gardens Real Estate Royal & Associates
4911 Fuschia Way,Oakley, CA 94561
$568,888
- 3 Beds
- 2 Baths
- 1,416 sq. ft.
- Single family
- Pending
Listed by:jaz chand
Office:merrill signature properties
MLS#:41103809
Source:CA_BRIDGEMLS
Price summary
- Price:$568,888
- Price per sq. ft.:$401.76
About this home
This beautifully maintained single-story home features 3-bedroom, 2-bathroom, has fantastic curb appeal, sits on a spacious lot, and features wide streets and rare RV/boat parking. Inside, you’ll find a bright and functional layout with a freshly painted interior and exterior, creating a crisp, move-in-ready feel throughout. The kitchen opens to the dining area and family room, making it ideal for entertaining and everyday living. The primary suite offers comfort and privacy, while the secondary bedrooms are perfect for guests, home office, or family and an extra living room for more space. Step outside to a low-maintenance yard with room to relax, garden, or host friends. The wide side yard provides convenient access for RVs or additional storage. Located near parks, schools, shopping, and commuter routes, this home checks all the boxes. As an added bonus, the washer, dryer, and refrigerator are included in the sale. Don’t miss this one! Some pictures are virtually staged
Contact an agent
Home facts
- Year built:1983
- Listing ID #:41103809
- Added:80 day(s) ago
- Updated:September 26, 2025 at 07:31 AM
Rooms and interior
- Bedrooms:3
- Total bathrooms:2
- Full bathrooms:2
- Living area:1,416 sq. ft.
Heating and cooling
- Cooling:Central Air
- Heating:Forced Air
Structure and exterior
- Year built:1983
- Building area:1,416 sq. ft.
- Lot area:0.14 Acres
Finances and disclosures
- Price:$568,888
- Price per sq. ft.:$401.76
New listings near 4911 Fuschia Way
- New
 $549,000Active3 beds 3 baths1,398 sq. ft.
$549,000Active3 beds 3 baths1,398 sq. ft.4545 Waterford Way, Oakley, CA 94561
MLS# 41112784Listed by: ROMARCO PROPERTIES - New
 $1,250,000Active4 beds 4 baths3,212 sq. ft.
$1,250,000Active4 beds 4 baths3,212 sq. ft.5010 Neroly Rd, Oakley, CA 94561
MLS# 41112787Listed by: WR PROPERTIES - New
 $575,000Active1 beds 2 baths1,008 sq. ft.
$575,000Active1 beds 2 baths1,008 sq. ft.4534 Sandmound Blvd, Oakley, CA 94561
MLS# 41112783Listed by: BOYD REAL ESTATE, INC. - New
 $95,000Active2 beds 2 baths756 sq. ft.
$95,000Active2 beds 2 baths756 sq. ft.36 Cayuga St, Oakley, CA 94561
MLS# 41112752Listed by: EXP REALTY - New
 $95,000Active2 beds 2 baths
$95,000Active2 beds 2 baths36 Cayuga St, Oakley, CA 94561
MLS# 41112752Listed by: EXP REALTY - New
 $95,000Active2 beds 2 baths
$95,000Active2 beds 2 baths36 Cayuga St, Oakley, CA 94561
MLS# 41112752Listed by: EXP REALTY - Open Wed, 10am to 12pmNew
 $699,000Active3 beds 3 baths2,190 sq. ft.
$699,000Active3 beds 3 baths2,190 sq. ft.1384 Rutherford Ln, Oakley, CA 94561
MLS# 41112699Listed by: EXP REALTY OF CALIFORNIA INC. - New
 $1,050,000Active4 beds 3 baths2,525 sq. ft.
$1,050,000Active4 beds 3 baths2,525 sq. ft.951 Ohara Ct, Oakley, CA 94561
MLS# 41112666Listed by: DELTA RANCHES & HOMES - Open Sat, 1 to 4pmNew
 $650,000Active3 beds 3 baths2,090 sq. ft.
$650,000Active3 beds 3 baths2,090 sq. ft.1305 Tuolumne Way, Oakley, CA 94561
MLS# 41112612Listed by: HOME BUYERS REALTY - Open Sat, 12 to 3pmNew
 $695,000Active3 beds 3 baths2,003 sq. ft.
$695,000Active3 beds 3 baths2,003 sq. ft.5130 Kegan Lane, Oakley, CA 94561
MLS# 225124758Listed by: HOME BUYERS REALTY
