51 Cunha Ct, Oakley, CA 94561
Local realty services provided by:Better Homes and Gardens Real Estate Royal & Associates
51 Cunha Ct,Oakley, CA 94561
$1,499,000
- 5 Beds
- 3 Baths
- 3,800 sq. ft.
- Single family
- Active
Listed by: jeffrey carter
Office: wr properties
MLS#:41120011
Source:Bay East, CCAR, bridgeMLS
Price summary
- Price:$1,499,000
- Price per sq. ft.:$394.47
About this home
$80K!PRICE IMPROVEMENT! Situated on a private .95-acre lot, this 3,800+ sq ft home offers 5 beds, 3 full baths with over $230K in major upgrades making it one of the best values per square foot in Neroly Estates. Designed for modern living, the fully integrated smart home system controls lighting, HVAC, door locks, pool equipment, and security cameras. The bright, open layout features new luxury LVT flooring in main living areas and premium carpet in the upstairs bedroom and loft. The chef’s kitchen is built to impress with Dacor appliances, new Bosch dishwasher, gas cooktop, island sink, oversized center island, leather granite countertops, built-in wine fridge, and butler’s pantry. The spacious great room includes a remodeled fireplace and built-in Dolby Atmos surround sound speakers for an elevated home theater experience. Flexible floor plan offers 4 bedrms down including junior suite w/ private bath ideal for guests or multi-generational living. Upstairs private primary retreat includes large loft and spa-inspired bath with skylights & soaking tub. Outdoor amenities-updated saltwater pool equipment with automatic solar cover, lush landscaped grounds with automated sprinkler system, well with new pump for irrigation,city water for the home,RV boat parking. Approved for ADU
Contact an agent
Home facts
- Year built:1985
- Listing ID #:41120011
- Added:194 day(s) ago
- Updated:February 27, 2026 at 03:33 PM
Rooms and interior
- Bedrooms:5
- Total bathrooms:3
- Full bathrooms:3
- Rooms Total:12
- Flooring:Hardwood, Tile, Wood
- Kitchen Description:Dishwasher, Double Oven, Gas Range, Oven/Range, Pantry, Plumbed For Ice Maker, Range, Self Cleaning Oven, Updated Kitchen
- Basement Description:Crawl Space
- Living area:3,800 sq. ft.
Heating and cooling
- Cooling:Ceiling Fan(s), Central Air
- Heating:Central, Forced Air, Natural Gas
Structure and exterior
- Year built:1985
- Building area:3,800 sq. ft.
- Lot area:0.95 Acres
- Lot Features:Back Yard, Corner Lot, Front Yard, Premium Lot, Private
- Architectural Style:Cape Cod, Single Family Residence
- Construction Materials:Stucco, Vinyl Siding
- Exterior Features:Back Yard, Corner Lot, Dog Run, Front Yard, Landscape Back, Landscape Front, Landscaped, Premium Lot, Private, Side Yard, Sprinklers Automatic, Sprinklers Front, Sprinklers Side, Storage
- Foundation Description:Combination
- Levels:2 Story
Utilities
- Water:Well
Finances and disclosures
- Price:$1,499,000
- Price per sq. ft.:$394.47
Features and amenities
- Appliances:Dishwasher, Double Oven, Gas Range, Gas Water Heater, Oven, Plumbed For Ice Maker, Range, Self Cleaning Oven
- Laundry features:Hookups Only, Laundry Room
- Amenities:Breakfast Nook, Carbon Monoxide Detector(s), Double Strapped Water Heater, Security Alarm - Owned, Smoke Detector(s), Sound System, Wet Bar
- Pool features:Gunite, In Ground, Pool Cover, Solar Cover
- Smart home:Yes
New listings near 51 Cunha Ct
- New
 $768,425Active4 beds 3 baths2,831 sq. ft.
$768,425Active4 beds 3 baths2,831 sq. ft.671 Channel Circle, Oakley, CA 94561
MLS# 41125318Listed by: MERITAGE HOMES - New
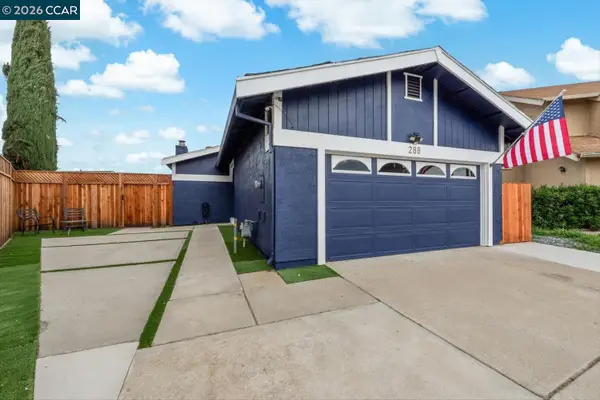 $514,900Active2 beds 1 baths1,013 sq. ft.
$514,900Active2 beds 1 baths1,013 sq. ft.288 Cashew Ln, Oakley, CA 94561
MLS# 41125263Listed by: CHRISTIE'S INTL RE SERENO - New
 $530,000Active2 beds 1 baths952 sq. ft.
$530,000Active2 beds 1 baths952 sq. ft.4855 Edgewood Ct, Oakley, CA 94561
MLS# 41124692Listed by: E3 REALTY & LOANS - New
 $699,000Active3 beds 2 baths1,571 sq. ft.
$699,000Active3 beds 2 baths1,571 sq. ft.215 Spindrift, Oakley, CA 94561
MLS# 41124749Listed by: E3 REALTY & LOANS 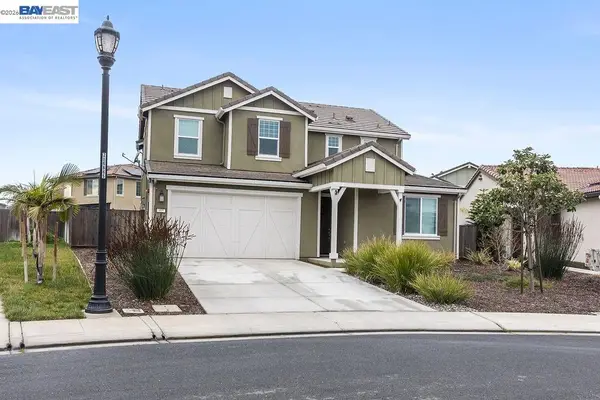 $705,000Pending4 beds 3 baths2,460 sq. ft.
$705,000Pending4 beds 3 baths2,460 sq. ft.405 Avanti Way, Oakley, CA 94561
MLS# 41125022Listed by: REALTY ONE GROUP ELITE- New
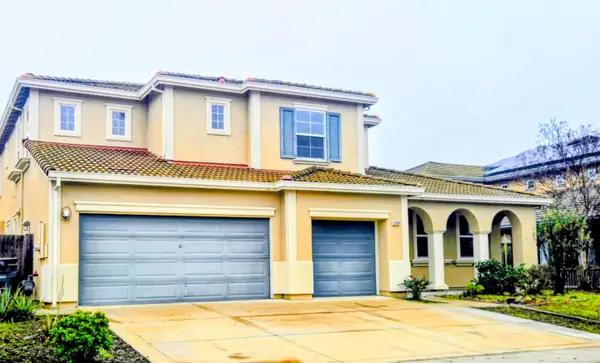 $795,000Active4 beds 3 baths3,341 sq. ft.
$795,000Active4 beds 3 baths3,341 sq. ft.1229 Poplar Drive, Oakley, CA 94561
MLS# ML82035920Listed by: PATHMARK REALTY CORPORATION 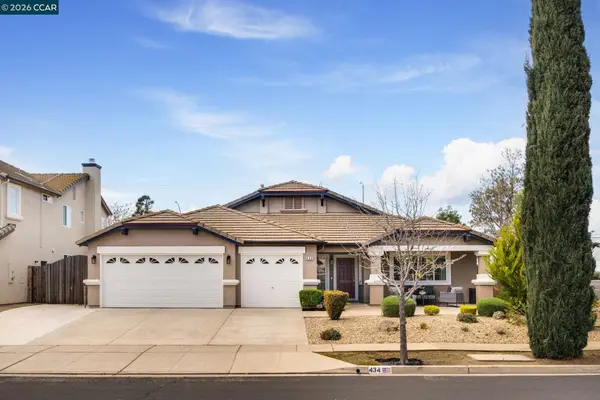 $699,000Pending4 beds 2 baths2,349 sq. ft.
$699,000Pending4 beds 2 baths2,349 sq. ft.434 Acacia Dr, Oakley, CA 94561
MLS# 41124605Listed by: REAL BROKER- New
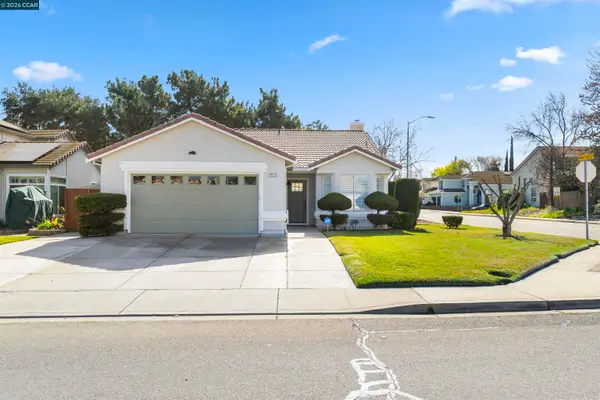 $599,000Active3 beds 2 baths1,317 sq. ft.
$599,000Active3 beds 2 baths1,317 sq. ft.2025 Truman Ln, Oakley, CA 94561
MLS# 41124693Listed by: R.A.M. REALTY - New
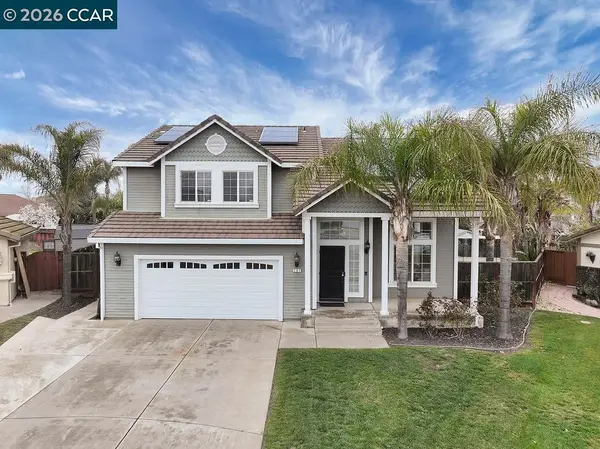 $699,500Active3 beds 3 baths2,292 sq. ft.
$699,500Active3 beds 3 baths2,292 sq. ft.361 Clove Way, Oakley, CA 94561
MLS# 41124639Listed by: CANTWELL & STEIN, REALTORS 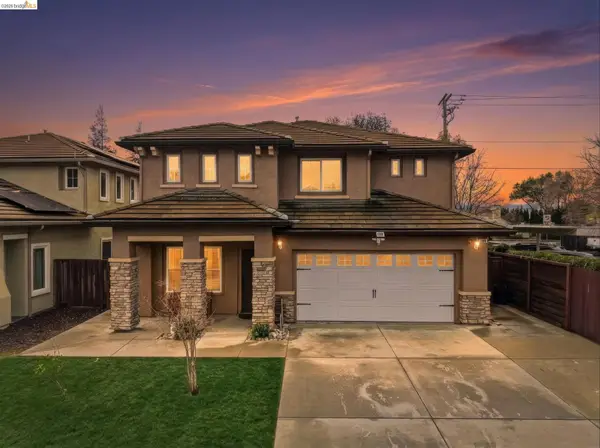 $650,000Pending4 beds 3 baths2,196 sq. ft.
$650,000Pending4 beds 3 baths2,196 sq. ft.104 Genoa Way, Oakley, CA 94561
MLS# 41124580Listed by: LUXE REALTY GROUP

