515 Longhorn Way, Oakley, CA 94561
Local realty services provided by:Better Homes and Gardens Real Estate Royal & Associates
515 Longhorn Way,Oakley, CA 94561
$880,000
- 4 Beds
- 3 Baths
- 2,093 sq. ft.
- Single family
- Active
Listed by:karen ross
Office:re/max crossroads
MLS#:41113501
Source:CA_BRIDGEMLS
Price summary
- Price:$880,000
- Price per sq. ft.:$420.45
About this home
Welcome to 515 Longhorn Way….modern features of a new build, without the wait or extra costs of upgrades, landscaping or window coverings. Ask about the ASSUMABLE VA LOAN – INTEREST RATE IN THE LOW 2%. This lovely single-story home, located on a corner lot, is turnkey. It has been meticulously maintained and feels like brand new construction. It features an open-concept floor plan in the kitchen and living areas and 4 bedrooms and 3 full bathrooms. The primary bedroom is a true retreat with a generous walk-in closet and spa-like en-suite bathroom. The additional bedrooms are thoughtfully sized and perfectly placed. The chef-inspired kitchen features quartz counter tops with so much cabinet storage, stainless steel appliances and a large island. Programmable lighting throughout, smart controllers, humidity-controlled exhaust fans in the bathrooms, tankless water heater, insulated attic, and owned solar panels. The easy-to-maintain backyard is complete with two pergolas offering coverage for a sitting area and BBQ area. This is the ONE!!
Contact an agent
Home facts
- Year built:2021
- Listing ID #:41113501
- Added:1 day(s) ago
- Updated:October 03, 2025 at 10:48 PM
Rooms and interior
- Bedrooms:4
- Total bathrooms:3
- Full bathrooms:3
- Living area:2,093 sq. ft.
Heating and cooling
- Cooling:Ceiling Fan(s), Central Air
- Heating:Forced Air
Structure and exterior
- Year built:2021
- Building area:2,093 sq. ft.
- Lot area:0.14 Acres
Finances and disclosures
- Price:$880,000
- Price per sq. ft.:$420.45
New listings near 515 Longhorn Way
- New
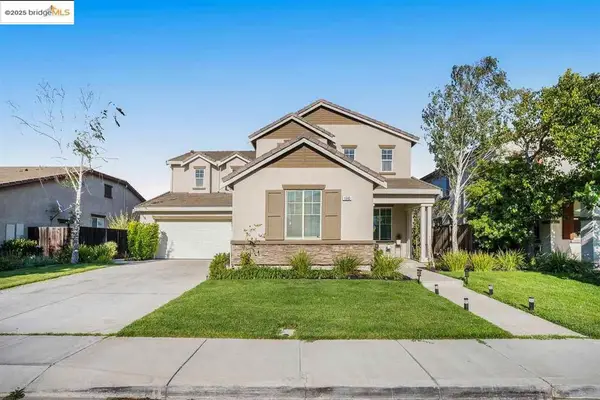 $810,000Active5 beds 4 baths3,340 sq. ft.
$810,000Active5 beds 4 baths3,340 sq. ft.1040 Morning Glory Wy, Oakley, CA 94561
MLS# 41113691Listed by: BLACKSTONE SIGNATURE PROP&INV - New
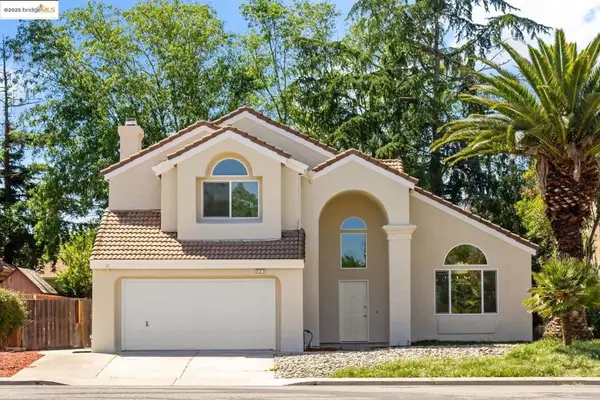 $695,000Active3 beds 3 baths2,190 sq. ft.
$695,000Active3 beds 3 baths2,190 sq. ft.521 Freemark Ln, Oakley, CA 94561
MLS# 41113696Listed by: HOMECOIN.COM - New
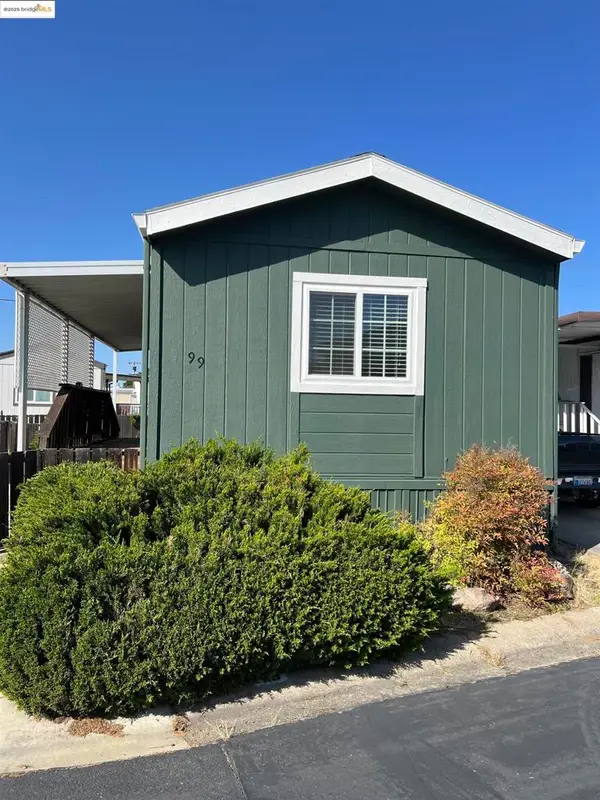 $99,900Active2 beds 1 baths
$99,900Active2 beds 1 baths99 Ottawa St, Oakley, CA 94561
MLS# 41113650Listed by: KELLER WILLIAMS - New
 $99,900Active2 beds 1 baths728 sq. ft.
$99,900Active2 beds 1 baths728 sq. ft.99 Ottawa St, Oakley, CA 94561
MLS# 41113650Listed by: KELLER WILLIAMS - New
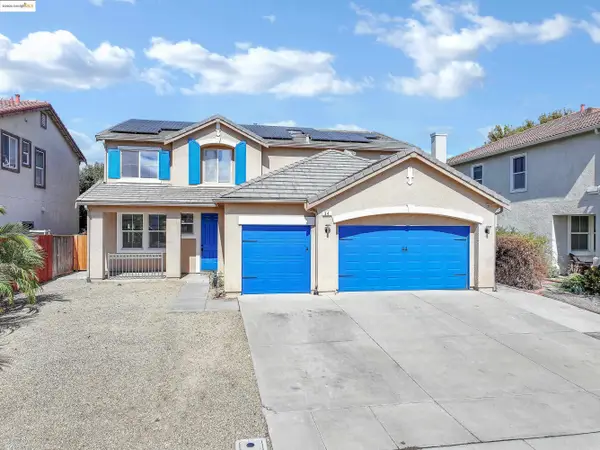 $799,900Active5 beds 4 baths3,290 sq. ft.
$799,900Active5 beds 4 baths3,290 sq. ft.34 Fuller Ct, Oakley, CA 94561
MLS# 41113277Listed by: BHHS DRYSDALE PROPERTIES 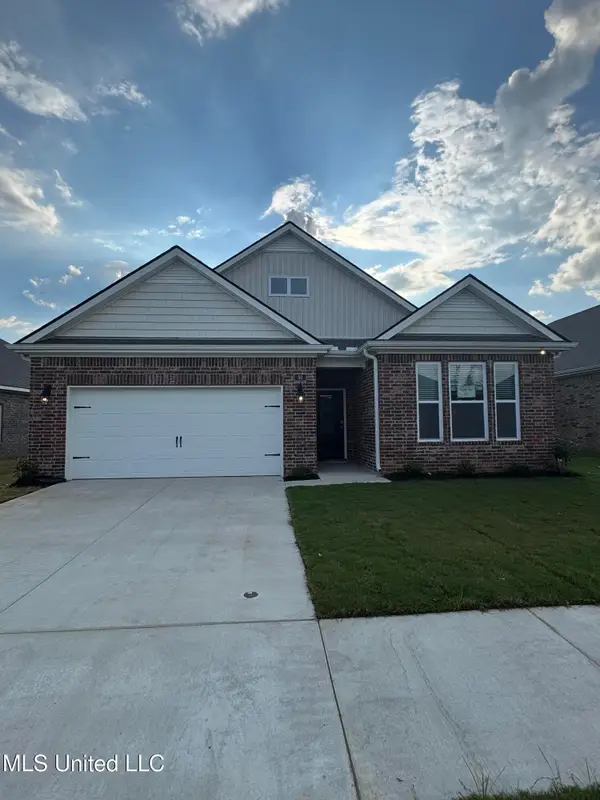 $321,990Pending3 beds 2 baths1,672 sq. ft.
$321,990Pending3 beds 2 baths1,672 sq. ft.73 Harvest Dance Drive, Byhalia, MS 38611
MLS# 4127501Listed by: D R HORTON INC (MEMPHIS)- New
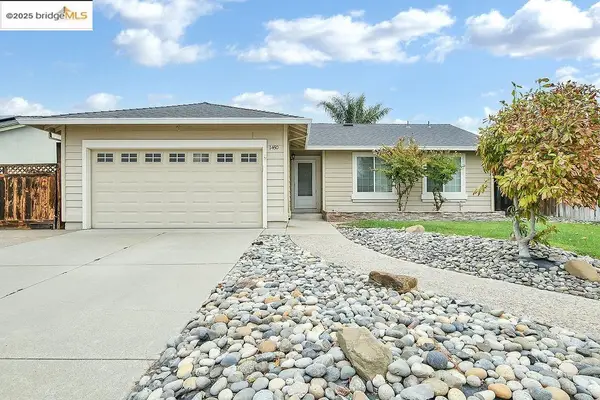 $525,000Active3 beds 1 baths983 sq. ft.
$525,000Active3 beds 1 baths983 sq. ft.1450 Gamay Cir, Oakley, CA 94561
MLS# 41113538Listed by: ROMARCO PROPERTIES - New
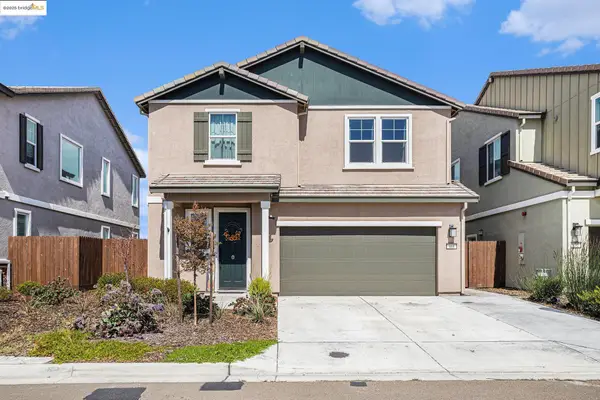 $639,000Active3 beds 3 baths1,835 sq. ft.
$639,000Active3 beds 3 baths1,835 sq. ft.868 Diamante Way, Oakley, CA 94561
MLS# 41113532Listed by: CAL BAY REALTY - New
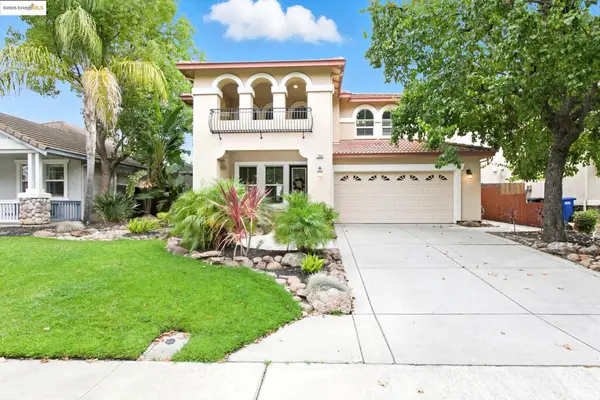 $739,888Active4 beds 4 baths2,735 sq. ft.
$739,888Active4 beds 4 baths2,735 sq. ft.145 Warhol Way, Oakley, CA 94561
MLS# 41113377Listed by: EXP REALTY
