525 Stone Mountain Dr, Oakley, CA 94561
Local realty services provided by:Better Homes and Gardens Real Estate Reliance Partners
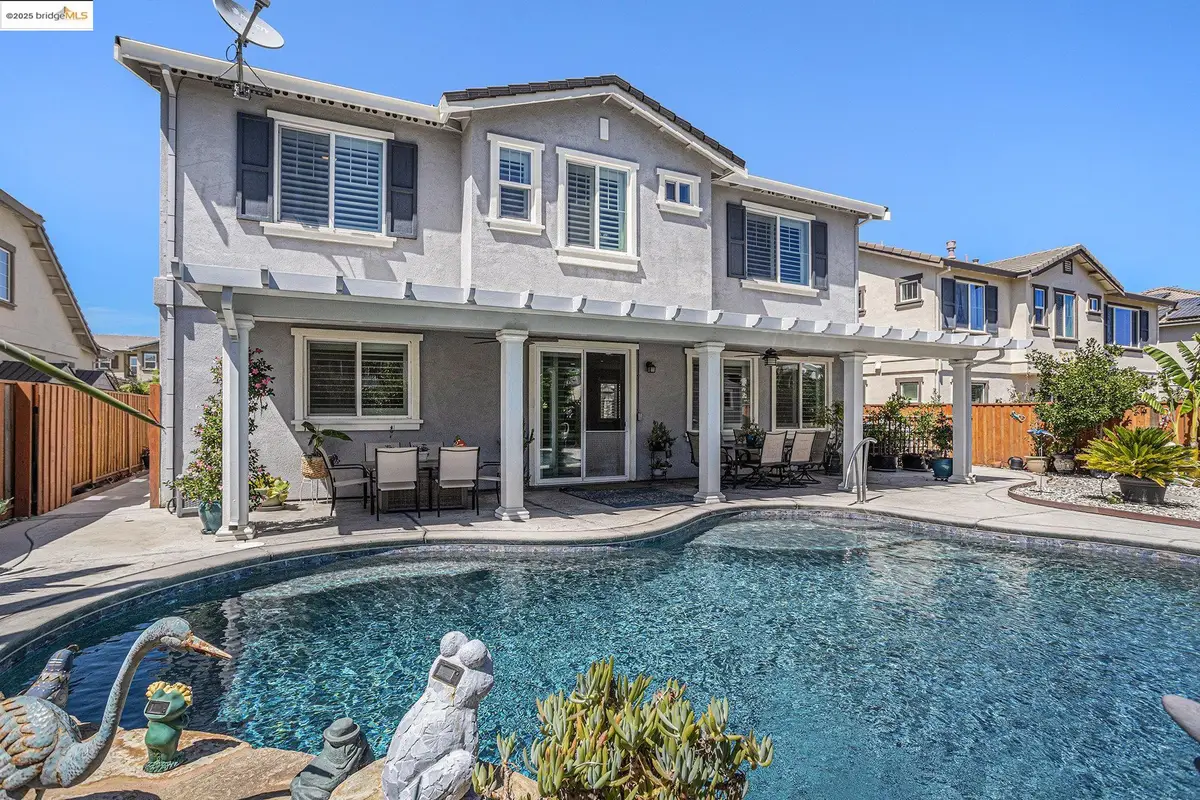
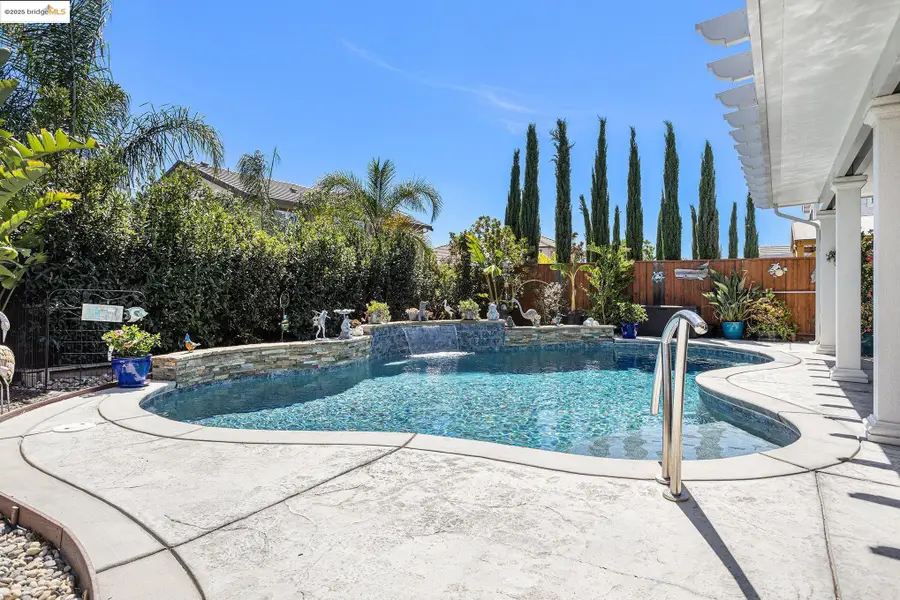
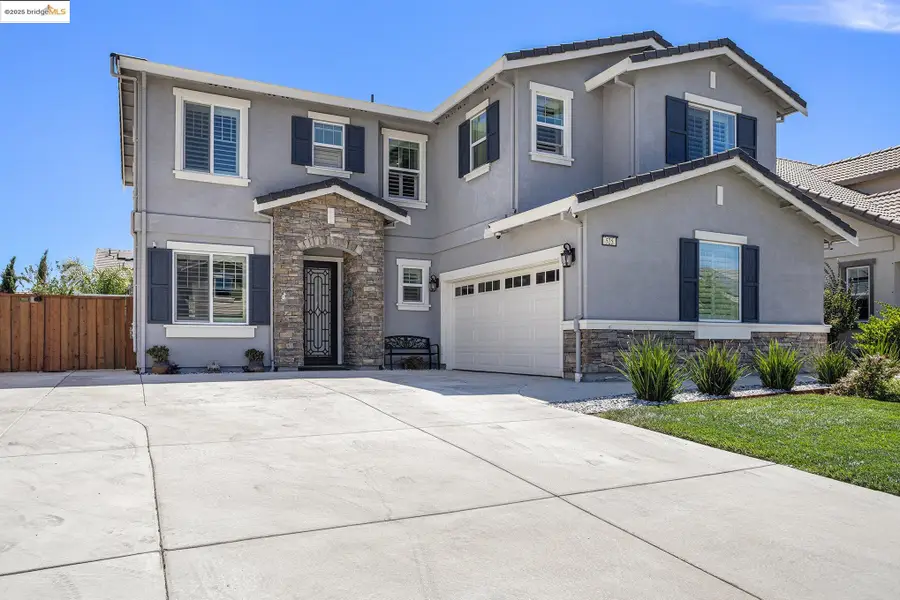
525 Stone Mountain Dr,Oakley, CA 94561
$849,000
- 5 Beds
- 3 Baths
- 2,768 sq. ft.
- Single family
- Pending
Listed by:amy cox
Office:cal bay realty
MLS#:41106127
Source:CAMAXMLS
Price summary
- Price:$849,000
- Price per sq. ft.:$306.72
About this home
Like-New 2019 Build with Pool in Prime Oakley Location! Welcome to Duarte Ranch Estates, one of Oakley’s most desirable communities! This stunning 5-bedroom, 3-bath home offers 2,768 sq ft of spacious, like-new living—perfectly designed for comfort, style, and functionality. Conveniently located near Hwy 4, approx. 2.5 miles, it’s ideal for commuters! Oakley shops at Laurel Fields coming soon! A Safeway anchored shopping center planned for up to 73 electric vehicle stations to come, just minutes away! Step into your own backyard oasis, complete with a sparkling salt water pool with solar heating, upgraded stamped concrete, and a large covered patio—perfect for entertaining or unwinding. Inside, you’ll find: A gourmet kitchen featuring a beautiful oversized island, ideal for cooking, gathering, and hosting. Elegant plantation shutters throughout the home for timeless style and privacy. A desirable first-floor bedroom and full bath—great for guests or multi-generational living. A versatile upstairs loft and convenient second-floor laundry. Additional highlights: Energy-saving solar panels, Extended driveway parking, Storage Shed. Cherry Trees Pride of ownership throughout. This home truly has it all—space, style, and location. Don’t miss out!
Contact an agent
Home facts
- Year built:2019
- Listing Id #:41106127
- Added:21 day(s) ago
- Updated:August 15, 2025 at 09:16 PM
Rooms and interior
- Bedrooms:5
- Total bathrooms:3
- Full bathrooms:3
- Living area:2,768 sq. ft.
Heating and cooling
- Cooling:Ceiling Fan(s), Central Air, Whole House Fan
- Heating:Zoned
Structure and exterior
- Roof:Tile
- Year built:2019
- Building area:2,768 sq. ft.
- Lot area:0.14 Acres
Utilities
- Water:Public
Finances and disclosures
- Price:$849,000
- Price per sq. ft.:$306.72
New listings near 525 Stone Mountain Dr
- New
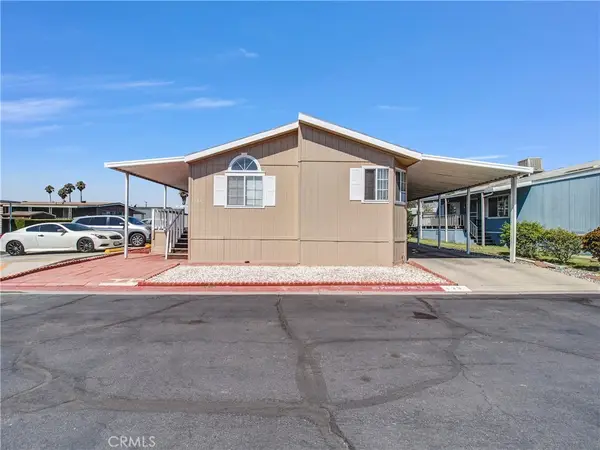 $80,000Active3 beds 2 baths1,176 sq. ft.
$80,000Active3 beds 2 baths1,176 sq. ft.1855 E Riverside Drive #133, Ontario, CA 91761
MLS# CV25182093Listed by: BERKSHIRE HATHAWAY HOMESERVICE - New
 $80,000Active3 beds 2 baths1,176 sq. ft.
$80,000Active3 beds 2 baths1,176 sq. ft.1855 E Riverside Drive #133, Ontario, CA 91761
MLS# CV25182093Listed by: BERKSHIRE HATHAWAY HOMESERVICE - New
 $518,000Active3 beds 3 baths1,408 sq. ft.
$518,000Active3 beds 3 baths1,408 sq. ft.831 Mountain Avenue, Ontario, CA 91762
MLS# OC25173885Listed by: VERSAILLES PROPERTY - New
 $899,000Active4 beds 3 baths2,993 sq. ft.
$899,000Active4 beds 3 baths2,993 sq. ft.3280 Stallion Street, Ontario, CA 91761
MLS# CRWS25184324Listed by: IRN REALTY - New
 $775,000Active4 beds 3 baths1,870 sq. ft.
$775,000Active4 beds 3 baths1,870 sq. ft.2943 Alder Creek Drive, Ontario, CA 91761
MLS# CRCV25182383Listed by: AGENCY 8 REAL ESTATE GROUP - New
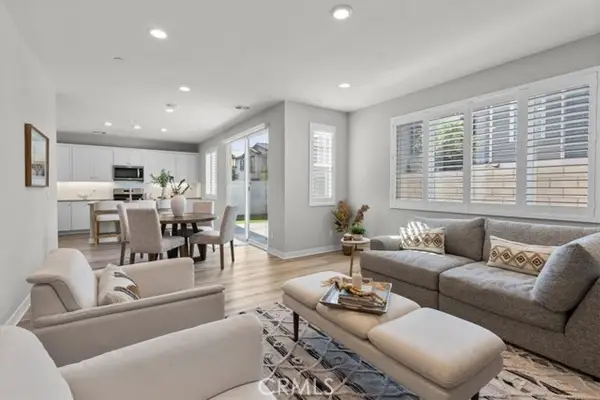 $788,000Active4 beds 3 baths2,053 sq. ft.
$788,000Active4 beds 3 baths2,053 sq. ft.3930 E Crisanta Privado, Ontario, CA 91761
MLS# CRCV25183151Listed by: CAL AMERICAN HOMES - New
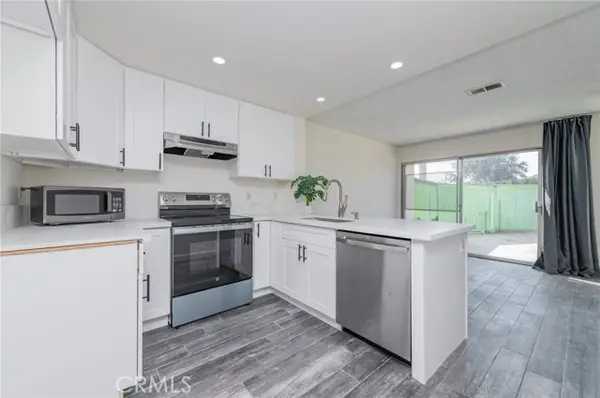 $478,000Active2 beds 2 baths1,372 sq. ft.
$478,000Active2 beds 2 baths1,372 sq. ft.952 Pinyon Court, Ontario, CA 91762
MLS# CRCV25183949Listed by: EXP REALTY OF CALIFORNIA INC - New
 $1,690,000Active9 beds 5 baths
$1,690,000Active9 beds 5 baths653 W Belmont Street, Ontario, CA 91762
MLS# OC25184094Listed by: OPTION WEST REALTY - New
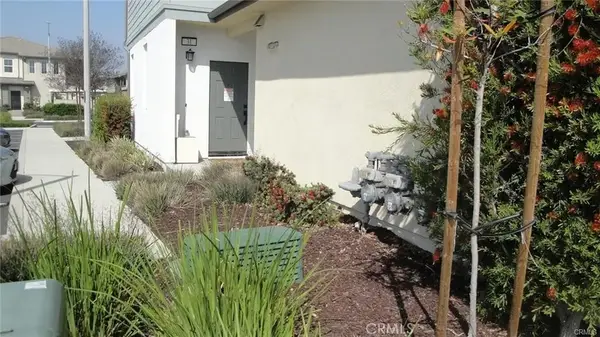 $622,800Active3 beds 3 baths1,554 sq. ft.
$622,800Active3 beds 3 baths1,554 sq. ft.2350 S Via Esplanade #31, Ontario, CA 91762
MLS# CV25182602Listed by: COLDWELL BANKER LEADERS - Open Sat, 1 to 4pmNew
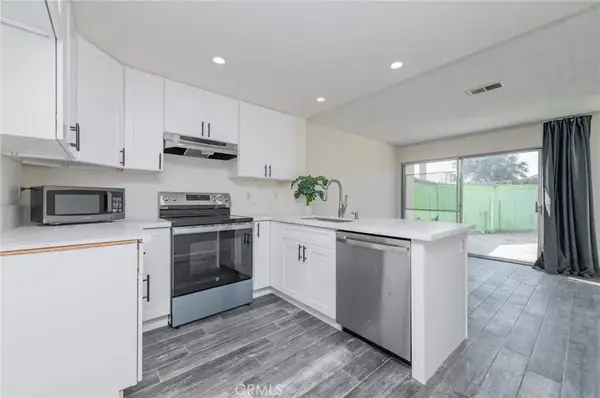 $478,000Active2 beds 2 baths1,372 sq. ft.
$478,000Active2 beds 2 baths1,372 sq. ft.952 Pinyon Court, Ontario, CA 91762
MLS# CV25183949Listed by: EXP REALTY OF CALIFORNIA INC
