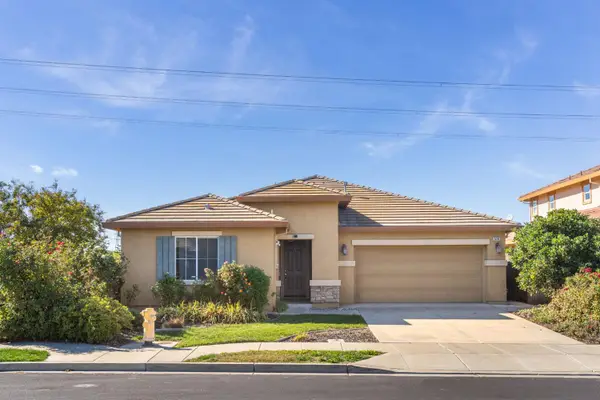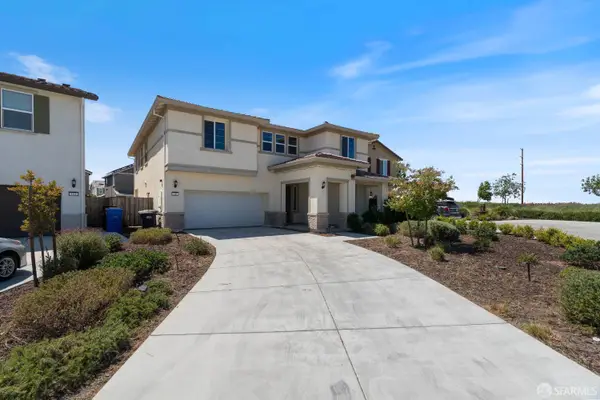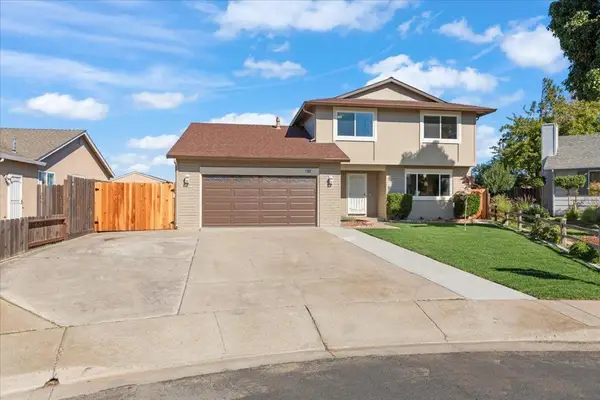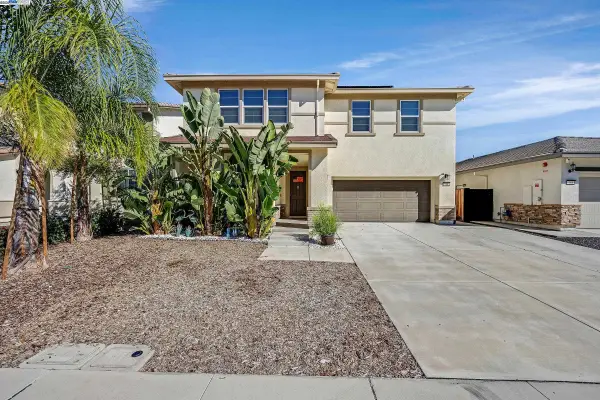80 Mandeville Ct, Oakley, CA 94561
Local realty services provided by:Better Homes and Gardens Real Estate Clarity
80 Mandeville Ct,Oakley, CA 94561
$645,000
- 3 Beds
- 2 Baths
- 1,571 sq. ft.
- Single family
- Pending
Listed by:jenifer wasso
Office:nexthome town & country
MLS#:41109646
Source:CRMLS
Price summary
- Price:$645,000
- Price per sq. ft.:$410.57
About this home
Welcome to 80 Mandeville Ct—an upgraded single-story gem tucked on a quiet Oakley court! This home features new landscaping with turf, spacious sideyards, and great curb appeal. Inside, you'll love the new flooring throughout, a redesigned kitchen layout with modern finishes, and a farmhouse sink perfectly positioned under a window for natural light and charm. The dual-sided fireplace adds warmth and character, connecting both the living and family rooms for an ideal entertaining setup. The main bathroom has been completely remodeled with custom tilework and upscale finishes, giving it that designer touch. Enjoy peace of mind with a newer HVAC system and smart upgrades throughout. Whether you're relaxing at home or entertaining guests, this home delivers both style and function. Located just minutes from shopping, dining, and freeway access—this location is as convenient as it is quiet.
Contact an agent
Home facts
- Year built:1989
- Listing ID #:41109646
- Added:64 day(s) ago
- Updated:November 01, 2025 at 07:28 AM
Rooms and interior
- Bedrooms:3
- Total bathrooms:2
- Full bathrooms:2
- Living area:1,571 sq. ft.
Heating and cooling
- Cooling:Central Air
- Heating:Forced Air
Structure and exterior
- Roof:Shingle
- Year built:1989
- Building area:1,571 sq. ft.
- Lot area:0.17 Acres
Utilities
- Sewer:Public Sewer
Finances and disclosures
- Price:$645,000
- Price per sq. ft.:$410.57
New listings near 80 Mandeville Ct
- New
 $675,000Active4 beds 3 baths1,970 sq. ft.
$675,000Active4 beds 3 baths1,970 sq. ft.3944 Oak Grove Drive, Oakley, CA 94561
MLS# 41116422Listed by: CORCORAN ICON PROPERTIES - Open Sun, 2 to 4pmNew
 $1,275,000Active3 beds 2 baths1,296 sq. ft.
$1,275,000Active3 beds 2 baths1,296 sq. ft.4169 Knightsen Ave, Oakley, CA 94561
MLS# 41116206Listed by: RE/MAX ACCORD - New
 $650,000Active4 beds 2 baths2,213 sq. ft.
$650,000Active4 beds 2 baths2,213 sq. ft.536 Lake Park Court, Oakley, CA 94561
MLS# 225137245Listed by: KW PATTERSON - New
 $480,000Active3 beds 2 baths1,200 sq. ft.
$480,000Active3 beds 2 baths1,200 sq. ft.5210 Martin St, Oakley, CA 94561
MLS# 41116180Listed by: CORCORAN ICON PROPERTIES - Open Sun, 1 to 4pmNew
 $799,000Active4 beds 4 baths3,279 sq. ft.
$799,000Active4 beds 4 baths3,279 sq. ft.645 Marathon Drive, Oakley, CA 94561
MLS# 425084137Listed by: COMPASS - Open Sun, 1 to 4pm
 $649,999Pending4 beds 3 baths1,872 sq. ft.
$649,999Pending4 beds 3 baths1,872 sq. ft.1968 Chardonnay Drive, Oakley, CA 94561
MLS# ML82026168Listed by: INTERO REAL ESTATE SERVICES - New
 $900,000Active4 beds 3 baths2,833 sq. ft.
$900,000Active4 beds 3 baths2,833 sq. ft.780 Dimock, Oakley, CA 94561
MLS# 41115336Listed by: ALLIANCE BAY REALTY - New
 $645,000Active4 beds 3 baths1,677 sq. ft.
$645,000Active4 beds 3 baths1,677 sq. ft.4453 Fall Ln, Oakley, CA 94561
MLS# 41115647Listed by: MY LOCAL REALTY SEVICES  $600,000Pending3 beds 3 baths1,812 sq. ft.
$600,000Pending3 beds 3 baths1,812 sq. ft.271 Mcclelland Way, Oakley, CA 94561
MLS# 41114048Listed by: MAIN STREET REALTY- New
 $599,999Active4 beds 3 baths1,676 sq. ft.
$599,999Active4 beds 3 baths1,676 sq. ft.336 Lakespring Pl, Oakley, CA 94561
MLS# 41115542Listed by: REAL BROKER
