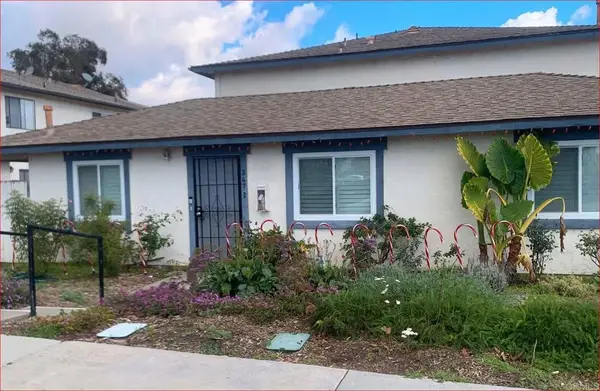1102 S. Pacific St., Oceanside, CA 92054
Local realty services provided by:Better Homes and Gardens Real Estate Napolitano & Associates
Listed by: patti gerke
Office: compass
MLS#:NDP2511054
Source:San Diego MLS via CRMLS
Price summary
- Price:$3,200,000
- Price per sq. ft.:$764.45
About this home
Experience the ultimate in coastal living from this custom home showcasing Panoramic White Water Ocean Views, on at 7381sf corner, double lot in Oceanside. With 5BR/4BA/4186sf of living space, this home offers exceptional comfort, flexibility and unmatched seaside serenity. The main level features 2BR/2BA, ideal for multi-generational living, guests or home office. Spacious chefs kitchen, formal dining room, inviting living room w/cozy fireplace all enjoy stunning ocean views, perfect for entertaining, morning whale watching or ending the day with a spectacular sunset. Upstairs youll find Jack & Jill BRs/BA and an expansive Primary Retreat complete with spacious bath w/soaking tub to watch the waves, separate shower enclosure, dual vanities, walk-in closet & private balcony w/more White Water Views! Additional highlights include a large laundry room, workshop and plenty of storage, outdoor patio w/spa & built-in BBQ & 3 car garage. All this just moments from the vibrant downtown Oceanside, the historic Oceanside Pier, California Surf Museum, shopping, dining & all the charm this iconic beach town has to offer. Custom coastal living with stunning views and an unbeatable location!
Contact an agent
Home facts
- Year built:1973
- Listing ID #:NDP2511054
- Added:45 day(s) ago
- Updated:January 09, 2026 at 08:32 AM
Rooms and interior
- Bedrooms:5
- Total bathrooms:4
- Full bathrooms:4
- Living area:4,186 sq. ft.
Heating and cooling
- Cooling:Central Forced Air
Structure and exterior
- Year built:1973
- Building area:4,186 sq. ft.
Finances and disclosures
- Price:$3,200,000
- Price per sq. ft.:$764.45
New listings near 1102 S. Pacific St.
- New
 $559,000Active2 beds 2 baths944 sq. ft.
$559,000Active2 beds 2 baths944 sq. ft.445 Ribbon Beach Way #278, Oceanside, CA 92058
MLS# OC26005340Listed by: KEY HOME GROUP - New
 $365,000Active1 beds 1 baths578 sq. ft.
$365,000Active1 beds 1 baths578 sq. ft.432 Edgehill Lane #74, Oceanside, CA 92054
MLS# CRNDP2600231Listed by: COMPASS - New
 $568,000Active2 beds 2 baths1,154 sq. ft.
$568,000Active2 beds 2 baths1,154 sq. ft.637 Persimmon Way, Oceanside, CA 92058
MLS# CRNDP2600243Listed by: HARCOURTS ONE - New
 $1,199,000Active3 beds 2 baths1,258 sq. ft.
$1,199,000Active3 beds 2 baths1,258 sq. ft.2043 Rue De La Montagne, Oceanside, CA 92054
MLS# CRNDP2600263Listed by: REAL BROKER - New
 $469,000Active2 beds 2 baths1,004 sq. ft.
$469,000Active2 beds 2 baths1,004 sq. ft.3755 N Vista Campana, Oceanside, CA 92057
MLS# NDP2600230Listed by: RANCHO COASTAL PROPERTIES, INC - New
 $568,000Active2 beds 2 baths1,154 sq. ft.
$568,000Active2 beds 2 baths1,154 sq. ft.637 Persimmon Way, Oceanside, CA 92058
MLS# NDP2600243Listed by: HARCOURTS ONE - Open Sat, 1 to 4pmNew
 $579,900Active2 beds 2 baths1,480 sq. ft.
$579,900Active2 beds 2 baths1,480 sq. ft.3621 Vista Campana #107, Oceanside, CA 92057
MLS# NDP2600249Listed by: REAL BROKER - New
 $495,000Active3 beds 2 baths1,101 sq. ft.
$495,000Active3 beds 2 baths1,101 sq. ft.3472 Thunder Drive, Oceanside, CA 92056
MLS# NDP2600256Listed by: EXP REALTY OF CALIFORNIA, INC - New
 $569,000Active3 beds 2 baths1,049 sq. ft.
$569,000Active3 beds 2 baths1,049 sq. ft.231 Riverview Way, Oceanside, CA 92057
MLS# PTP2600222Listed by: ROA CALIFORNIA INC - Open Sat, 1 to 4pmNew
 $559,000Active2 beds 2 baths944 sq. ft.
$559,000Active2 beds 2 baths944 sq. ft.445 Ribbon Beach Way #278, Oceanside, CA 92058
MLS# OC26005340Listed by: KEY HOME GROUP
