1104 Hibiscus Way, Oceanside, CA 92054
Local realty services provided by:Better Homes and Gardens Real Estate Royal & Associates
1104 Hibiscus Way,Oceanside, CA 92054
$885,000
- 2 Beds
- 3 Baths
- 1,258 sq. ft.
- Condominium
- Active
Listed by:wade johnson
Office:united real estate professionals
MLS#:CROC25187490
Source:CA_BRIDGEMLS
Price summary
- Price:$885,000
- Price per sq. ft.:$703.5
- Monthly HOA dues:$251
About this home
Welcome to 1104 Hibiscus Way, a beautifully upgraded townhome located in the sought-after Pacific Ridge community of The Tides. Built in 2019, this modern 3-story residence blends comfort, efficiency, and coastal lifestyle just minutes from the beach. Featuring 2 bedrooms and 2.5 bathrooms, the home showcases a thoughtfully designed layout with bright, open-concept living spaces and high-quality finishes throughout. The first floor includes a spacious 2-car attached garage with a Tesla charger and ample storage. Head upstairs to the main living level where you'll find a stunning kitchen with granite countertops, stainless steel appliances, white shaker cabinets, and bar seating that opens to a generous dining and living area. A private, covered balcony extends the living space outdoors, ideal for coastal breezes and morning coffee. Carpet flooring runs throughout the main floor, adding warmth and style. A powder room and convenient laundry area complete this level. The top floor features dual primary-style bedrooms, each with its own en-suite bathroom and walk-in closet. Energy-efficient features include owned solar panels, tankless water heater, dual-pane windows, and a smart thermostat. Pacific Ridge offers resort-style amenities including a community pool, outdoor BBQ area, di
Contact an agent
Home facts
- Year built:2019
- Listing ID #:CROC25187490
- Added:44 day(s) ago
- Updated:October 03, 2025 at 02:59 PM
Rooms and interior
- Bedrooms:2
- Total bathrooms:3
- Full bathrooms:2
- Living area:1,258 sq. ft.
Heating and cooling
- Cooling:Ceiling Fan(s), Central Air
- Heating:Central
Structure and exterior
- Year built:2019
- Building area:1,258 sq. ft.
- Lot area:6.31 Acres
Finances and disclosures
- Price:$885,000
- Price per sq. ft.:$703.5
New listings near 1104 Hibiscus Way
- Open Fri, 4 to 6pmNew
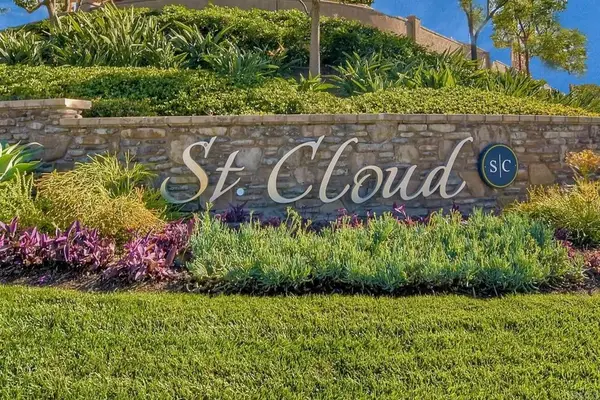 $890,000Active3 beds 3 baths1,738 sq. ft.
$890,000Active3 beds 3 baths1,738 sq. ft.4302 Pacifica Way #2, Oceanside, CA 92056
MLS# NDP2509580Listed by: HOMESMART REALTY WEST - New
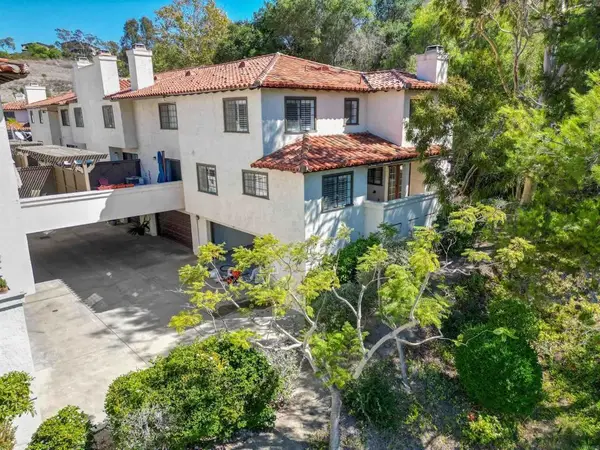 $775,000Active3 beds 3 baths1,553 sq. ft.
$775,000Active3 beds 3 baths1,553 sq. ft.190 Bautista Court #99, Oceanside, CA 92057
MLS# NDP2509582Listed by: COASTAL PREMIER PROPERTIES - New
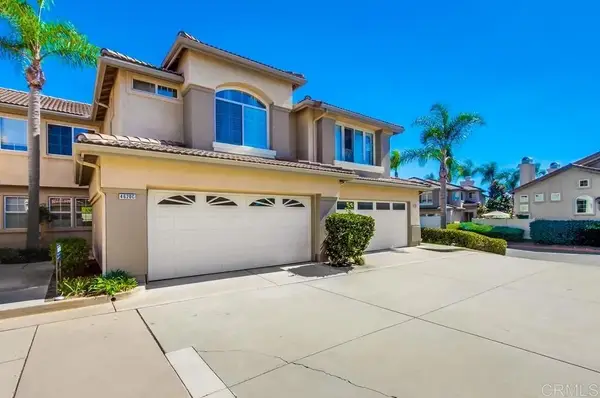 $749,000Active3 beds 3 baths1,539 sq. ft.
$749,000Active3 beds 3 baths1,539 sq. ft.4620 Los Alamos Way #C, Oceanside, CA 92057
MLS# NDP2509585Listed by: INGENIOUS REALTY - New
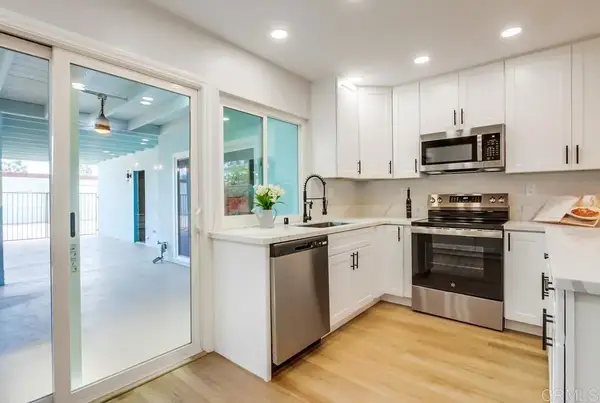 $450,000Active2 beds 2 baths994 sq. ft.
$450,000Active2 beds 2 baths994 sq. ft.3839 Vista Campana S, Oceanside, CA 92057
MLS# PTP2507535Listed by: EXP REALTY OF CALIFORNIA, INC. - New
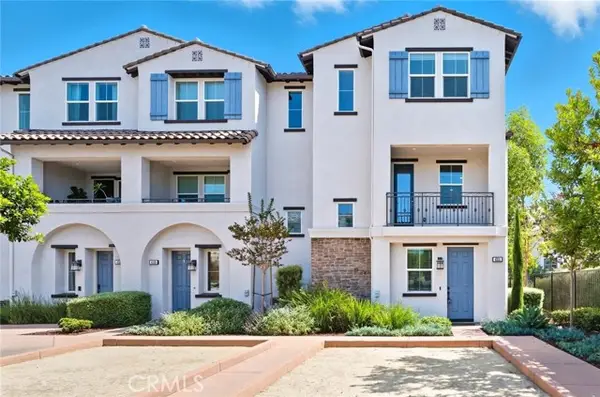 $729,999Active3 beds 3 baths1,548 sq. ft.
$729,999Active3 beds 3 baths1,548 sq. ft.4211 Mission Ranch Way, Oceanside, CA 92057
MLS# CRIV25159237Listed by: EHOMES - Coming Soon
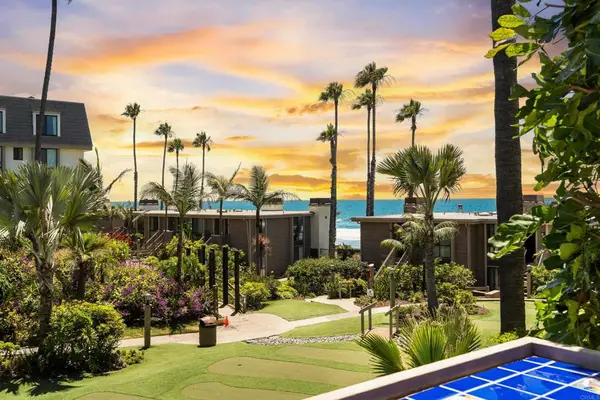 $759,000Coming Soon1 beds 1 baths
$759,000Coming Soon1 beds 1 baths999 N Pacific Street #E104, Oceanside, CA 92054
MLS# NDP2509584Listed by: DOUGLAS ELLIMAN OF CALIFORNIA - New
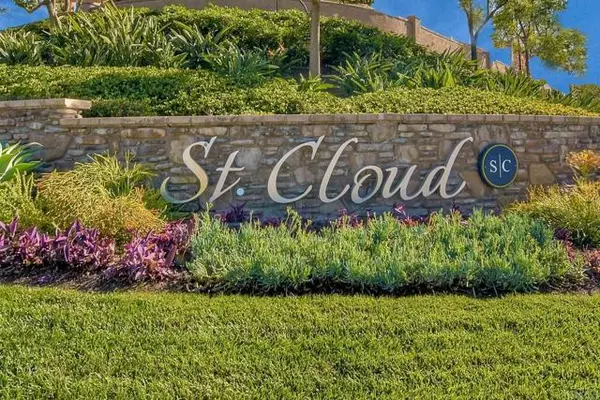 $890,000Active3 beds 3 baths1,738 sq. ft.
$890,000Active3 beds 3 baths1,738 sq. ft.4302 Pacifica Way #2, Oceanside, CA 92056
MLS# CRNDP2509580Listed by: HOMESMART REALTY WEST - New
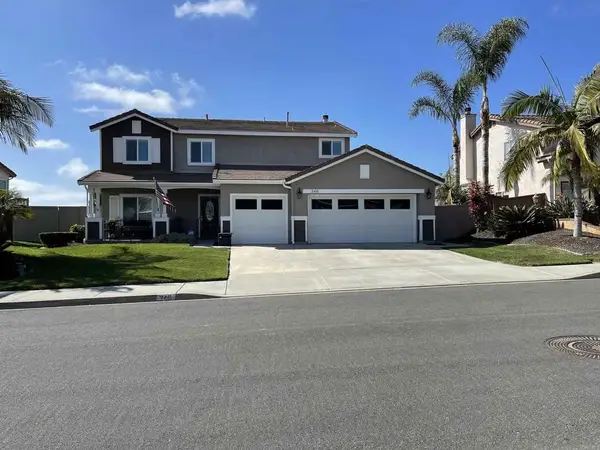 $1,299,000Active4 beds 3 baths2,492 sq. ft.
$1,299,000Active4 beds 3 baths2,492 sq. ft.346 Rimhurst Court, Oceanside, CA 92058
MLS# NDP2509573Listed by: JOSEPH THOMAS WEBBER, BROKER - Open Sat, 11am to 1pmNew
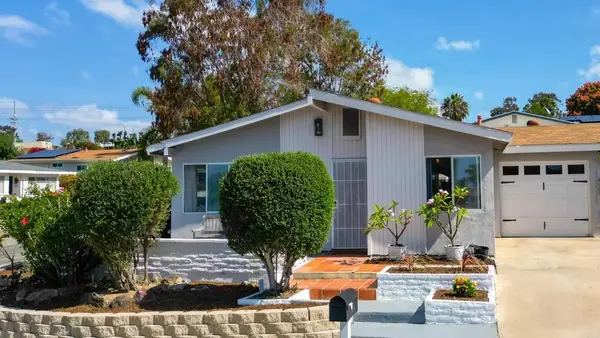 $630,000Active2 beds 2 baths1,247 sq. ft.
$630,000Active2 beds 2 baths1,247 sq. ft.3154 Buena Hills Drive, Oceanside, CA 92056
MLS# NDP2509563Listed by: COLDWELL BANKER REALTY - Open Sun, 12 to 3pmNew
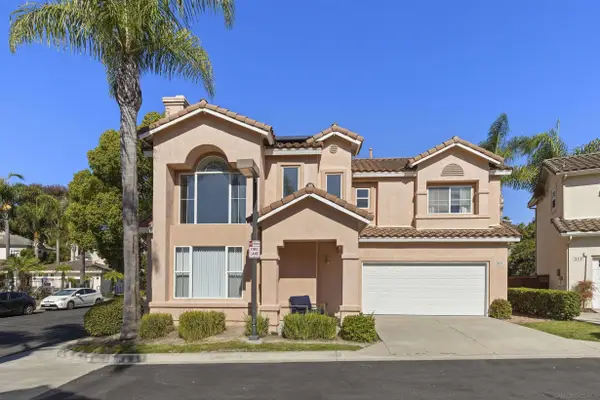 $815,000Active3 beds 3 baths1,334 sq. ft.
$815,000Active3 beds 3 baths1,334 sq. ft.321 Diamante Way, Oceanside, CA 92056
MLS# 250040628Listed by: GREEN REALTY
