120 Brookside Lane, Oceanside, CA 92056
Local realty services provided by:Better Homes and Gardens Real Estate Clarity
120 Brookside Lane,Oceanside, CA 92056
$384,900
- 4 Beds
- 2 Baths
- 1,512 sq. ft.
- Mobile / Manufactured
- Active
Listed by:leah cole760-420-7531
Office:cole realty & mortgage
MLS#:NDP2500911
Source:CAREIL
Price summary
- Price:$384,900
- Price per sq. ft.:$254.56
About this home
Newer home located in a 55+, gated community with rent control! 4 bedrooms & 2 bathrooms! Split bedroom floorplan provides an open concept Living / Dining / Kitchen with the Primary Bedroom located on the opposite end of the home as the three Guest Bedrooms, creating privacy and space between guests, roommates, or caregivers. 4th Bedroom has is own private entrance, which is great for a caregiver or roommate. Enjoy a peekaboo lake view from the private covered porch! There is also a private deck, lemon tree & generous storage shed in the back of the home. A wheelchair ramp makes this home handicap accessible if needed. The large Kitchen boasts plenty of counter space, a new farmhouse stainless steel sink & faucet, new garbage disposal, a high dining bar, and a huge walk in pantry – make sure to check it out! The Primary Bathroom boasts a jetted soaking tub and a separate step in shower, plus a new toilet & sink fixture. 5 ceiling fans help circulate that ocean breeze and make the Central A/C rarely needed. Rancho Calevero is located less than 6 miles from the ocean & is in a rent controlled, 55+, beautiful, gated community. Community amenities include a beautiful lake to walk around & enjoy the ducks & turtles, pool, jacuzzi, clubhouse, dog park, community garden, & so
Contact an agent
Home facts
- Year built:2003
- Listing ID #:NDP2500911
- Added:239 day(s) ago
- Updated:January 29, 2025 at 06:03 PM
Rooms and interior
- Bedrooms:4
- Total bathrooms:2
- Full bathrooms:2
- Living area:1,512 sq. ft.
Heating and cooling
- Cooling:Central Air
- Heating:Central Forced Air
Structure and exterior
- Roof:Composition
- Year built:2003
- Building area:1,512 sq. ft.
- Lot area:0.06 Acres
Utilities
- Water:Hot Water
Finances and disclosures
- Price:$384,900
- Price per sq. ft.:$254.56
New listings near 120 Brookside Lane
- New
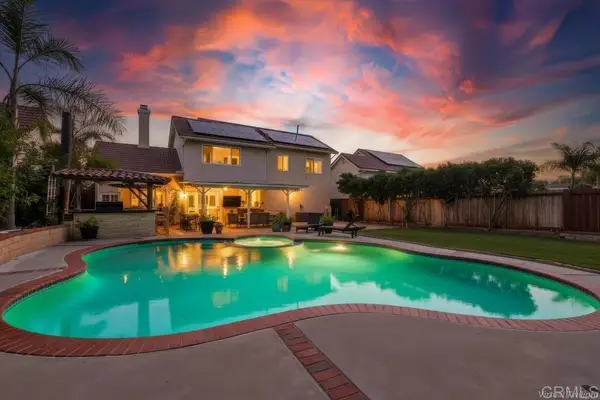 $930,000Active4 beds 3 baths1,742 sq. ft.
$930,000Active4 beds 3 baths1,742 sq. ft.1463 Westmore Place, Oceanside, CA 92056
MLS# NDP2509356Listed by: PACIFIC SOTHEBY'S INT'L REALTY - New
 $930,000Active4 beds 3 baths1,742 sq. ft.
$930,000Active4 beds 3 baths1,742 sq. ft.1463 Westmore Place, Oceanside, CA 92056
MLS# NDP2509356Listed by: PACIFIC SOTHEBY'S INT'L REALTY - New
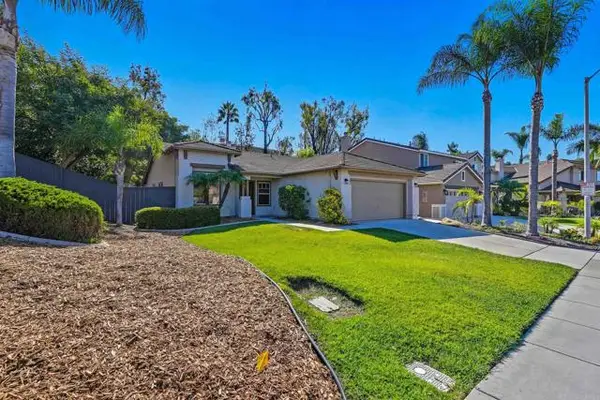 $925,000Active3 beds 2 baths1,591 sq. ft.
$925,000Active3 beds 2 baths1,591 sq. ft.1359 Cottonwood Drive, Oceanside, CA 92056
MLS# CRNDP2509352Listed by: COMPASS - Open Sat, 11am to 1pmNew
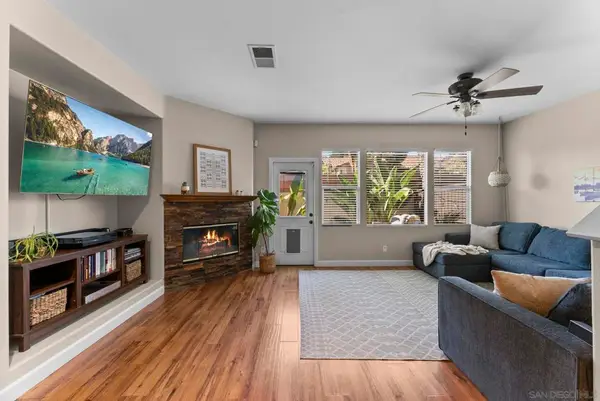 $649,000Active3 beds 3 baths1,471 sq. ft.
$649,000Active3 beds 3 baths1,471 sq. ft.625 Sumner Way #4, Oceanside, CA 92058
MLS# 250039868SDListed by: COMPASS - Open Sat, 1 to 3pmNew
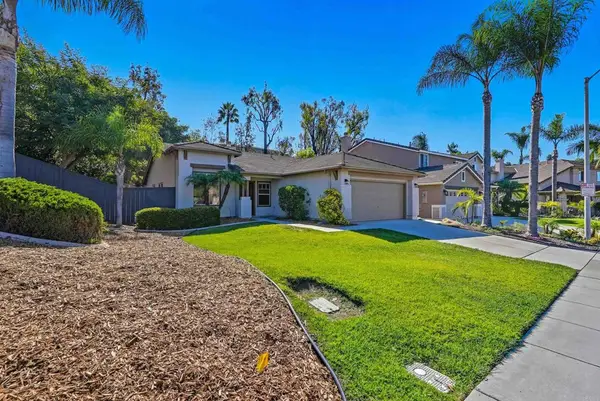 $925,000Active3 beds 2 baths1,591 sq. ft.
$925,000Active3 beds 2 baths1,591 sq. ft.1359 Cottonwood Drive, Oceanside, CA 92056
MLS# NDP2509352Listed by: COMPASS - New
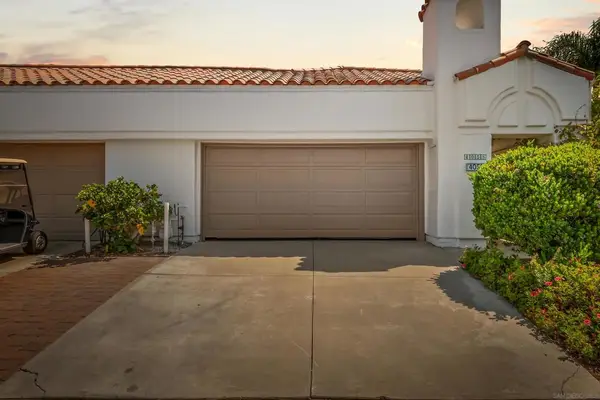 $1,199,000Active2 beds 2 baths1,807 sq. ft.
$1,199,000Active2 beds 2 baths1,807 sq. ft.4058 Lemnos Way, Oceanside, CA 92056
MLS# 250039827SDListed by: CHECK INC. - New
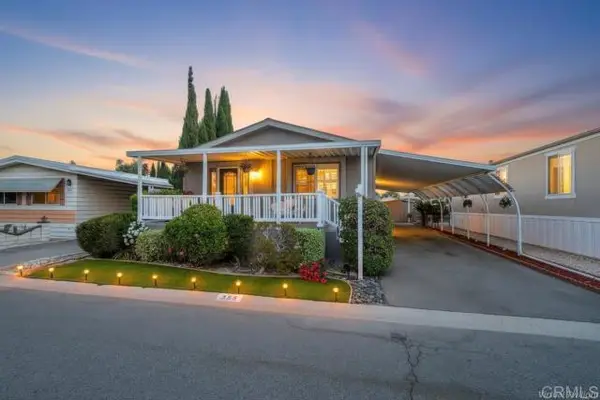 $369,500Active3 beds 2 baths1,344 sq. ft.
$369,500Active3 beds 2 baths1,344 sq. ft.200 El Camino Real #355, Oceanside, CA 92058
MLS# NDP2509321Listed by: NORTH COAST HOMES - New
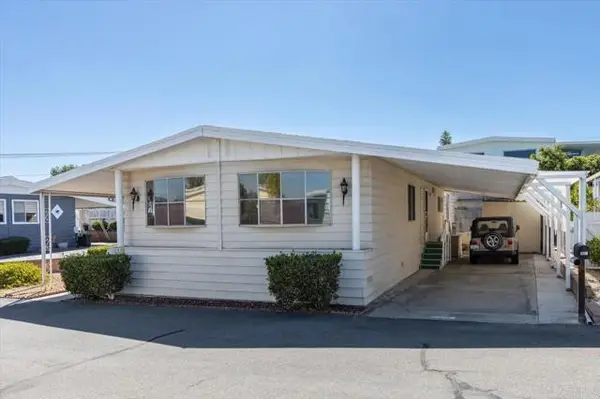 $289,900Active2 beds 2 baths1,440 sq. ft.
$289,900Active2 beds 2 baths1,440 sq. ft.240 Havenview Lane, Oceanside, CA 92056
MLS# NDP2509323Listed by: LEAH COLE REALTY - Open Sat, 12 to 2pmNew
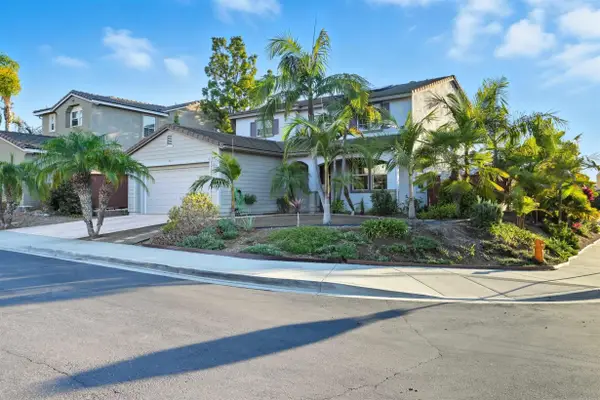 $899,000Active4 beds 3 baths2,349 sq. ft.
$899,000Active4 beds 3 baths2,349 sq. ft.1125 Midnight Way, Oceanside, CA 92057
MLS# 250039821Listed by: KELLER WILLIAMS REALTY - New
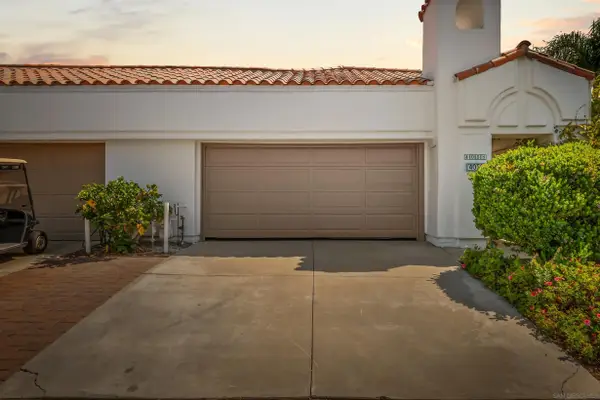 $1,199,000Active2 beds 2 baths1,807 sq. ft.
$1,199,000Active2 beds 2 baths1,807 sq. ft.4058 Lemnos Way, Oceanside, CA 92056
MLS# 250039827Listed by: CHECK INC.
