120 Venetia Way, Oceanside, CA 92057
Local realty services provided by:Better Homes and Gardens Real Estate Royal & Associates
Listed by:frances mouser
Office:exp realty of california, inc
MLS#:CRNDP2509787
Source:CA_BRIDGEMLS
Price summary
- Price:$799,000
- Price per sq. ft.:$415.93
- Monthly HOA dues:$260
About this home
Must see to believe this corner lot designer home in the sought after gated community of Park Lane offers resort style living with a sparkling pool and spa just steps away. Step inside to soaring ceilings, sunlit spaces, and a beautifully updated interior that blends modern design with timeless details. The bright kitchen is a showpiece freshly painted white cabinetry, elegant marble countertops, a stylish backsplash, and a center island with bar seating make it the heart of the home. The open concept layout flows seamlessly into the living room with its cozy fireplace and the dining room's classic wainscoting. Upstairs, a spacious loft with an enclave offers the perfect spot for a playroom, home office, or media area, or it can be converted to a 4th bedroom. The primary suite is pure serenity adorned with a chandelier, wainscoting, a walk-in closet, and a spa-inspired ensuite featuring dual sinks, a soaking tub, and a walk-in shower. Both secondary bedrooms feature custom wall details, and the upstairs laundry room impresses with mosaic tile flooring, subway tiled walls, and extra storage. Upgrades abound: plantation shutters, chic lighting fixtures, new fence (2022), refrigerator (2022), dishwasher (2024), and more. Enjoy a two-car garage and the ideal location minutes from the
Contact an agent
Home facts
- Year built:1999
- Listing ID #:CRNDP2509787
- Added:1 day(s) ago
- Updated:October 11, 2025 at 02:56 PM
Rooms and interior
- Bedrooms:3
- Total bathrooms:3
- Full bathrooms:2
- Living area:1,921 sq. ft.
Heating and cooling
- Cooling:Central Air
- Heating:Electric, Fireplace(s), Forced Air, Natural Gas
Structure and exterior
- Year built:1999
- Building area:1,921 sq. ft.
- Lot area:0.07 Acres
Finances and disclosures
- Price:$799,000
- Price per sq. ft.:$415.93
New listings near 120 Venetia Way
- New
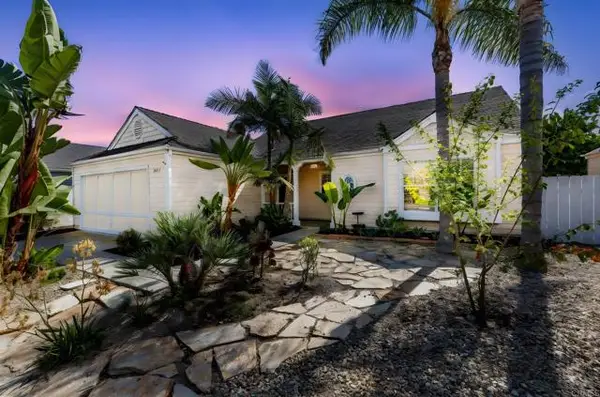 $749,000Active3 beds 2 baths1,053 sq. ft.
$749,000Active3 beds 2 baths1,053 sq. ft.3897 Magnolia Road, Oceanside, CA 92058
MLS# CRNDP2509829Listed by: COLDWELL BANKER REALTY - New
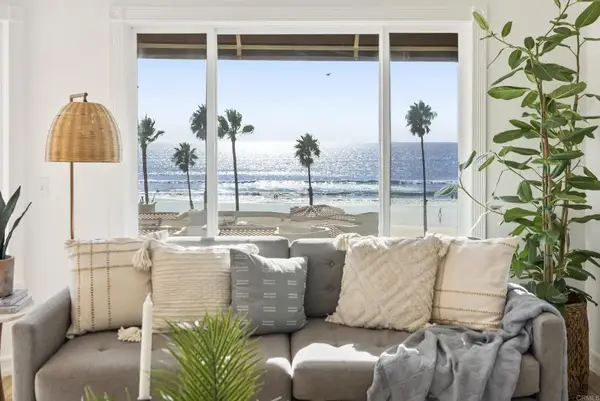 $1,325,000Active2 beds 2 baths1,006 sq. ft.
$1,325,000Active2 beds 2 baths1,006 sq. ft.501 N Pacific Street #4, Oceanside, CA 92054
MLS# NDP2509847Listed by: COMPASS - New
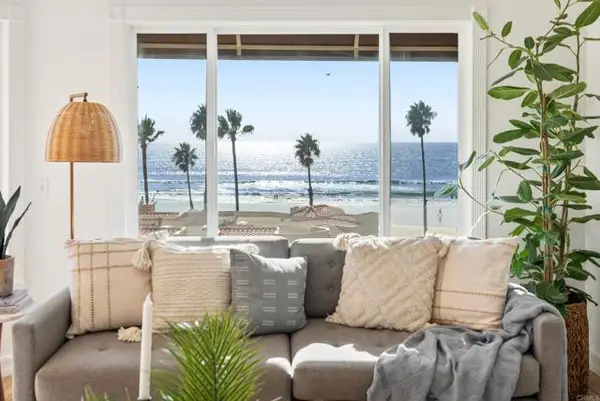 $1,325,000Active2 beds 2 baths1,006 sq. ft.
$1,325,000Active2 beds 2 baths1,006 sq. ft.501 N Pacific Street #4, Oceanside, CA 92054
MLS# CRNDP2509847Listed by: COMPASS - New
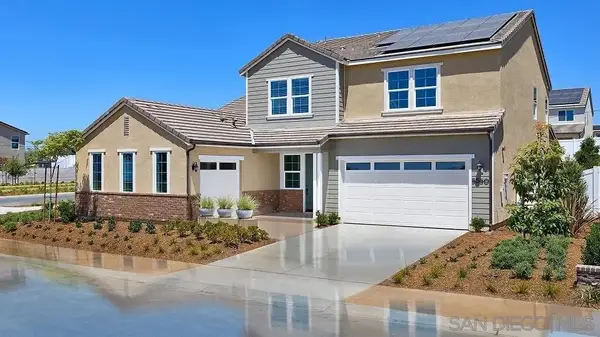 $1,299,900Active4 beds 4 baths3,652 sq. ft.
$1,299,900Active4 beds 4 baths3,652 sq. ft.5555 Alethea Way, Oceanside, CA 92057
MLS# 250041421Listed by: MARK SCHULTZ BROKER - New
 $1,299,900Active4 beds 4 baths3,652 sq. ft.
$1,299,900Active4 beds 4 baths3,652 sq. ft.5555 Alethea Way, Oceanside, CA 92057
MLS# 250041421SDListed by: MARK SCHULTZ BROKER - New
 $1,325,000Active2 beds 2 baths1,006 sq. ft.
$1,325,000Active2 beds 2 baths1,006 sq. ft.501 N Pacific Street #4, Oceanside, CA 92054
MLS# NDP2509847Listed by: COMPASS - New
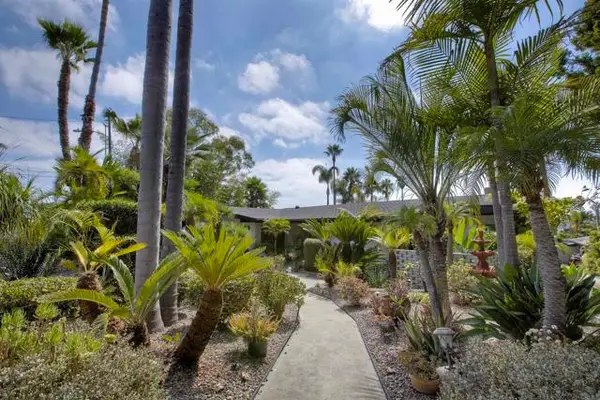 $1,695,000Active3 beds 2 baths2,416 sq. ft.
$1,695,000Active3 beds 2 baths2,416 sq. ft.1773 Ivy Road, Oceanside, CA 92054
MLS# CRNDP2509826Listed by: LILY FIELD REALTY - New
 $899,999Active3 beds 3 baths2,123 sq. ft.
$899,999Active3 beds 3 baths2,123 sq. ft.4596 Coronado Drive, Oceanside, CA 92057
MLS# 250041388SDListed by: SELECT CALIFORNIA HOMES - New
 $770,000Active3 beds 3 baths1,548 sq. ft.
$770,000Active3 beds 3 baths1,548 sq. ft.4208 Mission Ranch Way, Oceanside, CA 92057
MLS# 250041394SDListed by: EXP REALTY OF CALIFORNIA, INC. - New
 $899,999Active3 beds 3 baths2,123 sq. ft.
$899,999Active3 beds 3 baths2,123 sq. ft.4596 Coronado Drive, Oceanside, CA 92057
MLS# 250041388SDListed by: SELECT CALIFORNIA HOMES
