200 N El Camino Real #419, Oceanside, CA 92058
Local realty services provided by:Better Homes and Gardens Real Estate Royal & Associates
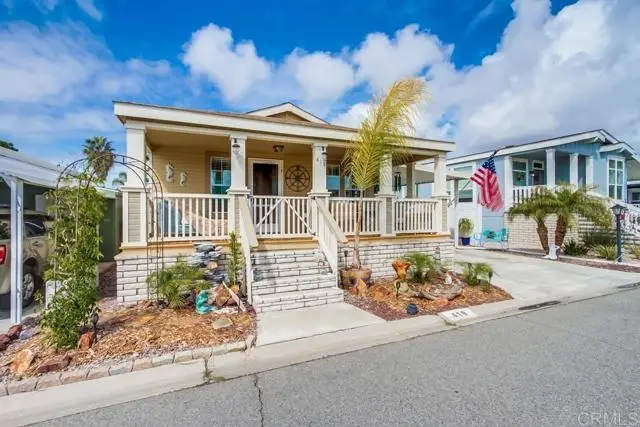

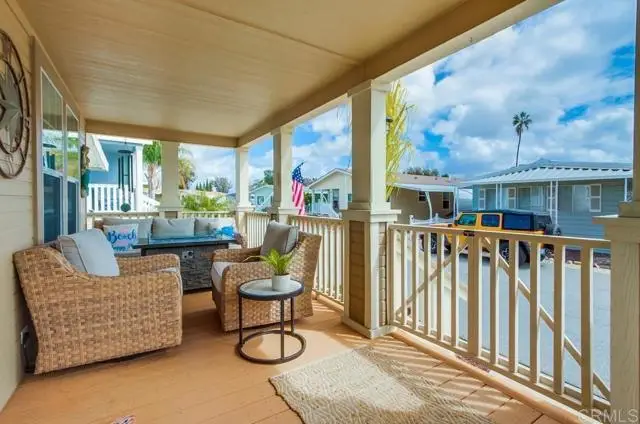
200 N El Camino Real #419,Oceanside, CA 92058
$419,000
- 2 Beds
- 2 Baths
- 1,523 sq. ft.
- Mobile / Manufactured
- Active
Listed by:michael haas
Office:aare
MLS#:CRNDP2502220
Source:CA_BRIDGEMLS
Price summary
- Price:$419,000
- Price per sq. ft.:$275.11
About this home
MOVE-IN READY! Stunning 55+ Home in Rent-Controlled Community Welcome to Rancho San Luis Rey, a highly desirable 55+ rent-controlled community! This beautifully maintained 2009 manufactured home offers 2 bedrooms, 2 bathrooms, plus a versatile third room perfect for a den, office, or guest space! Soaring cathedral ceilings and oversized windows fill the home with natural light. Gourmet Kitchen – Enjoy an open-concept layout with an abundance of maple cabinetry, a large work island with bar seating, and ample counter space. Inviting Outdoor Living – Relax on the large front porch or enjoy the private, fenced yard with a white vinyl security fence for added privacy. Comfort & Style – Elegant vinyl plank flooring throughout, with plush carpet in both bedrooms for added warmth. Stay comfortable year-round with central A/C. This light, bright, and airy home is move-in ready and located in a welcoming community with fantastic amenities! Rancho San Luis Rey Park is an enclave of 433 units with an abundance of amenities. tennis courts, TWO clubhouses, pools, spas and convenient laundry facilities, boat/RV storage, billiard room, Dog Park, Nearby bike path to the beach. SPACE RENT is $561 month approx (plus utilities).
Contact an agent
Home facts
- Listing Id #:CRNDP2502220
- Added:160 day(s) ago
- Updated:August 15, 2025 at 02:33 PM
Rooms and interior
- Bedrooms:2
- Total bathrooms:2
- Full bathrooms:2
- Living area:1,523 sq. ft.
Heating and cooling
- Heating:Central, Forced Air
Structure and exterior
- Building area:1,523 sq. ft.
Finances and disclosures
- Price:$419,000
- Price per sq. ft.:$275.11
New listings near 200 N El Camino Real #419
- New
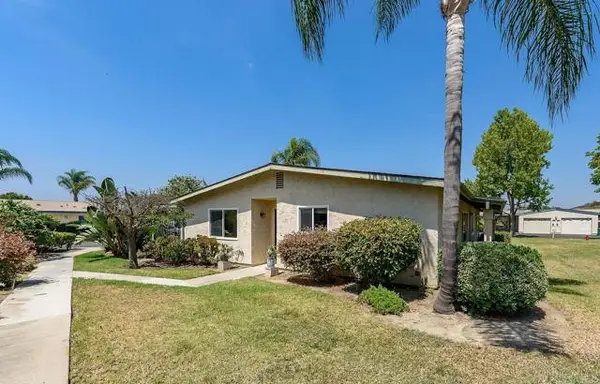 $539,900Active2 beds 2 baths1,092 sq. ft.
$539,900Active2 beds 2 baths1,092 sq. ft.4414 Chickadee Way, Oceanside, CA 92057
MLS# CRNDP2507755Listed by: RE/MAX CONNECTIONS - New
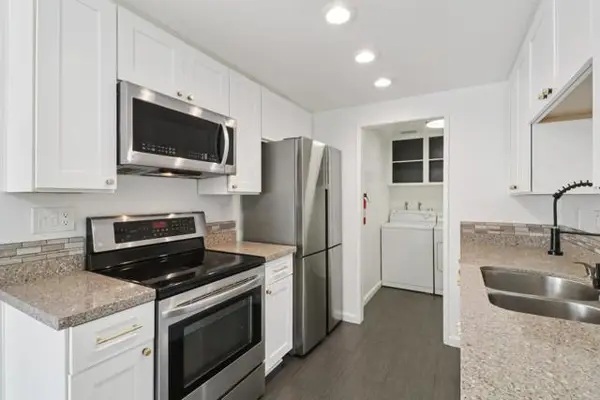 $499,900Active2 beds 1 baths1,104 sq. ft.
$499,900Active2 beds 1 baths1,104 sq. ft.4259 Arcata Bay Way, Oceanside, CA 92058
MLS# CRNDP2508011Listed by: RANCHO COASTAL PROPERTIES, INC 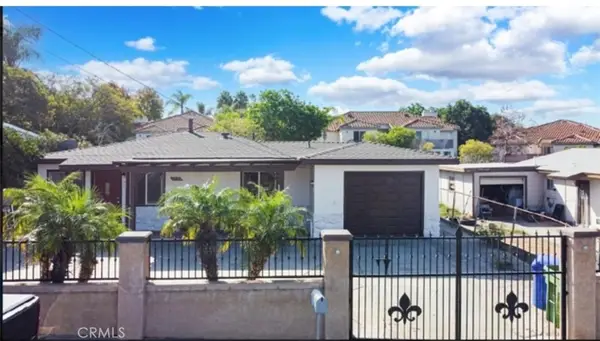 $659,000Pending2 beds 1 baths832 sq. ft.
$659,000Pending2 beds 1 baths832 sq. ft.1729 Kraft Street, Oceanside, CA 92058
MLS# TR25183376Listed by: KELLER WILLIAMS PREMIER PROP- Open Sun, 1 to 4pmNew
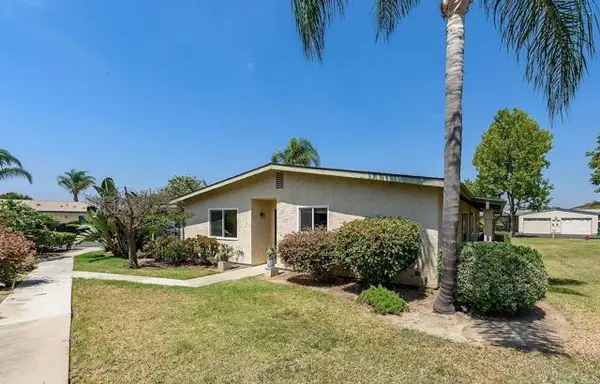 $539,900Active2 beds 2 baths1,092 sq. ft.
$539,900Active2 beds 2 baths1,092 sq. ft.4414 Chickadee Way, Oceanside, CA 92057
MLS# NDP2507755Listed by: RE/MAX CONNECTIONS - Open Sat, 12 to 2pmNew
 $1,295,000Active4 beds 2 baths1,725 sq. ft.
$1,295,000Active4 beds 2 baths1,725 sq. ft.3574 Durham Circle, Oceanside, CA 92056
MLS# NDP2508030Listed by: REALTY ONE GROUP PACIFIC - New
 $1,625,000Active3 beds 4 baths2,034 sq. ft.
$1,625,000Active3 beds 4 baths2,034 sq. ft.495 S Cleveland St #103, Oceanside, CA 92054
MLS# 250036344Listed by: COMPASS - New
 $1,999,900Active4 beds 5 baths4,652 sq. ft.
$1,999,900Active4 beds 5 baths4,652 sq. ft.2101 Timneh Court, Oceanside, CA 92057
MLS# NDP2507992Listed by: PACIFIC SOTHEBY'S INT'L REALTY - New
 $499,900Active2 beds 1 baths1,104 sq. ft.
$499,900Active2 beds 1 baths1,104 sq. ft.4259 Arcata Bay Way, Oceanside, CA 92058
MLS# NDP2508011Listed by: RANCHO COASTAL PROPERTIES, INC - New
 $859,000Active3 beds 2 baths1,258 sq. ft.
$859,000Active3 beds 2 baths1,258 sq. ft.5353 Gooseberry Way, Oceanside, CA 92057
MLS# NP25184092Listed by: PARTNERS REAL ESTATE - New
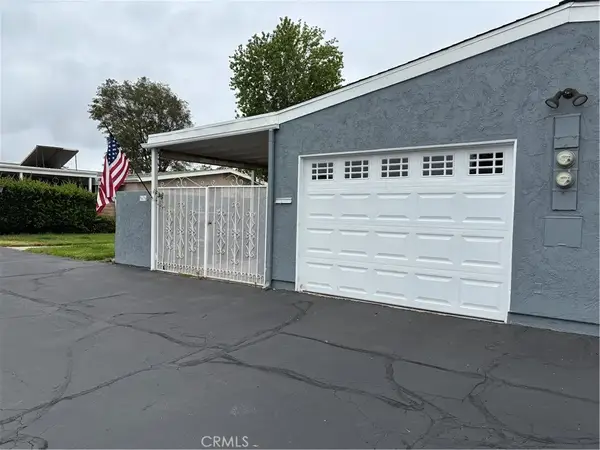 $459,950Active2 beds 2 baths1,050 sq. ft.
$459,950Active2 beds 2 baths1,050 sq. ft.3676 Bartlett Ave., Oceanside, CA 92057
MLS# PW25182559Listed by: COCHRAN REAL ESTATE PROFESSIONALS INC
