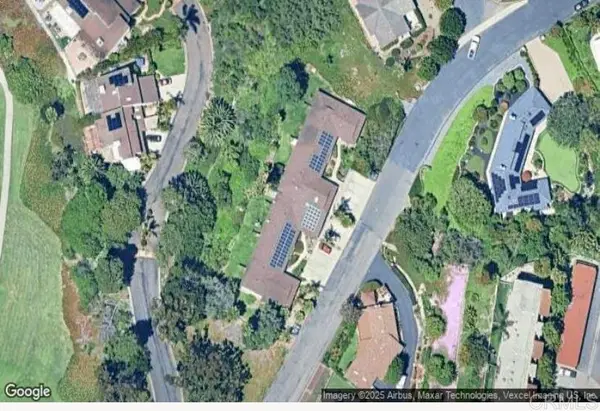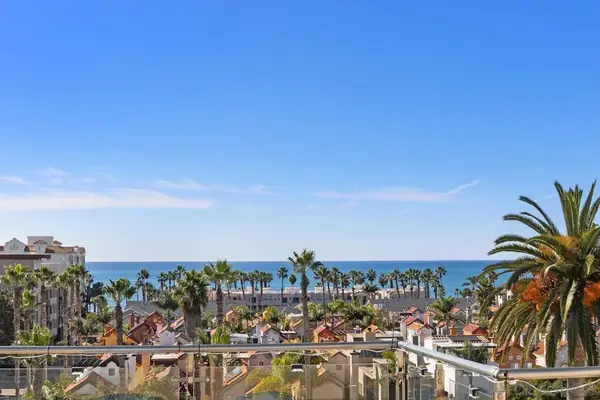2070 Tiffany Drive, Oceanside, CA 92056
Local realty services provided by:Better Homes and Gardens Real Estate Royal & Associates
Listed by: brad greenstein
Office: keller williams realty
MLS#:CRNDP2510896
Source:CA_BRIDGEMLS
Price summary
- Price:$1,195,000
- Price per sq. ft.:$547.41
- Monthly HOA dues:$58
About this home
Rancho Del Oro Pool Oasis on 1/3 Acre! This gorgeous 4 bedroom home flooded with natural light is a must see and truly one of a kind, nestled on one of the largest corner lots in the highly sought after neighborhood of Rancho Del Oro. Upgraded and bright with views of greenery throughout, this stunning home blends resort living with the ultimate outdoor entertaining space on a private, fully fenced 12,583 sqft lot! The backyard is an entertainer's dream featuring a newly remodeled salt water sparkling pool with tumbled autumn travertine coping, pool solar, jacuzzi, and outdoor kitchen with built-in BBQ. Entertain friends or retreat privately under the shade of an umbrella while enjoying the lagoon pool's tranquil waterfall feature. Sip morning coffee among your citrus trees or unwind at night watching the sunset over swaying palms as the moon rises over your expansive property. This home perfectly blends indoor-outdoor living with seamless access to your private resort-style paradise. Your corner lot with no neighbor to your left provides extra privacy and serene views and features an additional spacious Saltillo tile front courtyard. As you enter the flowing floor plan with vaulted ceilings and plantation shutters, you cannot miss the stunning upgrades that shine throughout the
Contact an agent
Home facts
- Year built:1990
- Listing ID #:CRNDP2510896
- Added:53 day(s) ago
- Updated:January 12, 2026 at 08:51 AM
Rooms and interior
- Bedrooms:4
- Total bathrooms:3
- Full bathrooms:2
- Living area:2,183 sq. ft.
Heating and cooling
- Cooling:Central Air
Structure and exterior
- Year built:1990
- Building area:2,183 sq. ft.
- Lot area:0.29 Acres
Finances and disclosures
- Price:$1,195,000
- Price per sq. ft.:$547.41
New listings near 2070 Tiffany Drive
- New
 $749,500Active3 beds 2 baths1,320 sq. ft.
$749,500Active3 beds 2 baths1,320 sq. ft.4162 Thomas Street, Oceanside, CA 92056
MLS# NDP2600344Listed by: PACIFIC SUN PROPERTIES - Coming SoonOpen Sat, 10am to 2pm
 $920,000Coming Soon3 beds 3 baths
$920,000Coming Soon3 beds 3 baths5392 Gooseberry, Oceanside, CA 92057
MLS# OC26006841Listed by: REAL BROKER  $930,000Pending3 beds 3 baths1,725 sq. ft.
$930,000Pending3 beds 3 baths1,725 sq. ft.4640 Waverly Rd, Oceanside, CA 92056
MLS# 2600801Listed by: COMPASS $930,000Pending3 beds 3 baths1,725 sq. ft.
$930,000Pending3 beds 3 baths1,725 sq. ft.4640 Waverly Rd, Oceanside, CA 92056
MLS# 2600801SDListed by: COMPASS- New
 $3,200,000Active-- beds -- baths6,956 sq. ft.
$3,200,000Active-- beds -- baths6,956 sq. ft.2363 2369 Snead Drive, Oceanside, CA 92056
MLS# NDP2600332Listed by: COLDWELL BANKER REALTY - New
 $3,200,000Active-- beds -- baths6,956 sq. ft.
$3,200,000Active-- beds -- baths6,956 sq. ft.2363 2369 Snead Drive, Oceanside, CA 92056
MLS# NDP2600332Listed by: COLDWELL BANKER REALTY - New
 $1,175,000Active4 beds 3 baths2,163 sq. ft.
$1,175,000Active4 beds 3 baths2,163 sq. ft.4566 Hancock Cir, Oceanside, CA 92056
MLS# 2600787SDListed by: ONQU REALTY - New
 $1,185,000Active3 beds 3 baths1,815 sq. ft.
$1,185,000Active3 beds 3 baths1,815 sq. ft.401 N Coast Hwy #303, Oceanside, CA 92054
MLS# 2600774Listed by: ALTA REALTY GROUP CA, INC. - New
 $1,185,000Active3 beds 3 baths1,815 sq. ft.
$1,185,000Active3 beds 3 baths1,815 sq. ft.401 N Coast Hwy #303, Oceanside, CA 92054
MLS# 2600774SDListed by: ALTA REALTY GROUP CA, INC. - New
 $10,000,000Active78.79 Acres
$10,000,000Active78.79 AcresWilshire Road, Oceanside, CA 92057
MLS# NDP2600310Listed by: LEE & ASSOCIATES
