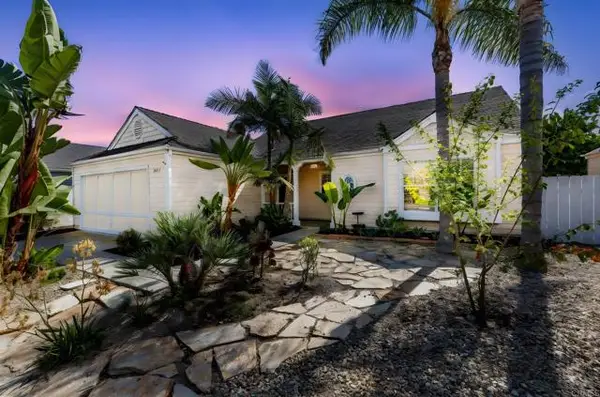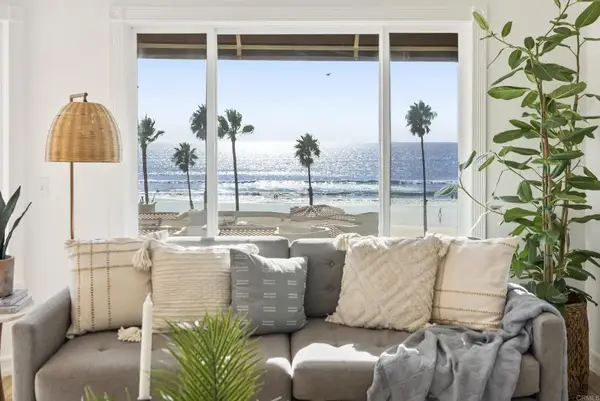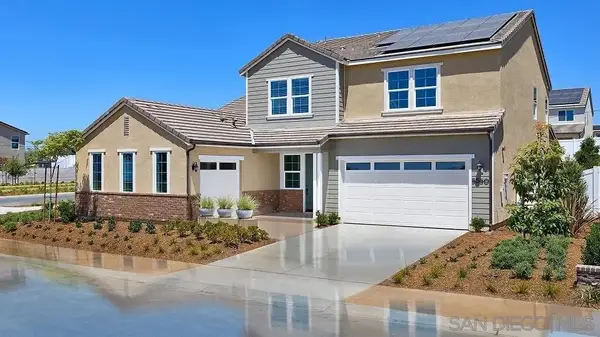2710 Mesa Drive, Oceanside, CA 92054
Local realty services provided by:Better Homes and Gardens Real Estate Reliance Partners
Listed by:joey aszterbaum
Office:first team real estate
MLS#:CRNDP2507792
Source:CAMAXMLS
Price summary
- Price:$919,000
- Price per sq. ft.:$508.86
About this home
This single-story 1961 gem sits on the hilltop only three miles from Oceanside's bustling downtown, beach, and pier. Enjoy sand and surf, great restaurants, Sunset Market, Farmer's Market, and Artist Alley within a few minutes, and take a short stroll down the block to Buddy Todd Park. Watch the skydivers and their colorful parachutes descend as you relax and enjoy the astounding 180-degree view of the valley from your large backyard. You can also enjoy the view from the dining room and two bedrooms, all of which have a sliding glass door to the yard. Wood flooring adds authenticity and warmth to the living room, and the dining room ceiling is made of wooden beams. The spacious backyard has plenty of room for a potential pool, ADU, or both! With no homeowner's association, so no fees and restrictions. Use the enormous bonus room as a family room, gym, or game room...or you can easily convert it into a fourth bedroom with its own dedicated side entrance. Solar power, the ocean breeze, and electric car charger will help you save on utilities and gasoline, and getting around is so much easier with I-5 and Hwy 76 just around the corner. RV parking and enough driveway for four.
Contact an agent
Home facts
- Year built:1961
- Listing ID #:CRNDP2507792
- Added:64 day(s) ago
- Updated:October 11, 2025 at 02:42 PM
Rooms and interior
- Bedrooms:3
- Total bathrooms:2
- Full bathrooms:2
- Living area:1,806 sq. ft.
Heating and cooling
- Heating:Central
Structure and exterior
- Year built:1961
- Building area:1,806 sq. ft.
- Lot area:0.29 Acres
Finances and disclosures
- Price:$919,000
- Price per sq. ft.:$508.86
New listings near 2710 Mesa Drive
- New
 $749,000Active3 beds 2 baths1,053 sq. ft.
$749,000Active3 beds 2 baths1,053 sq. ft.3897 Magnolia Road, Oceanside, CA 92058
MLS# CRNDP2509829Listed by: COLDWELL BANKER REALTY - New
 $1,325,000Active2 beds 2 baths1,006 sq. ft.
$1,325,000Active2 beds 2 baths1,006 sq. ft.501 N Pacific Street #4, Oceanside, CA 92054
MLS# NDP2509847Listed by: COMPASS - New
 $1,325,000Active2 beds 2 baths1,006 sq. ft.
$1,325,000Active2 beds 2 baths1,006 sq. ft.501 N Pacific Street #4, Oceanside, CA 92054
MLS# CRNDP2509847Listed by: COMPASS - New
 $1,299,900Active4 beds 4 baths3,652 sq. ft.
$1,299,900Active4 beds 4 baths3,652 sq. ft.5555 Alethea Way, Oceanside, CA 92057
MLS# 250041421Listed by: MARK SCHULTZ BROKER - New
 $1,299,900Active4 beds 4 baths3,652 sq. ft.
$1,299,900Active4 beds 4 baths3,652 sq. ft.5555 Alethea Way, Oceanside, CA 92057
MLS# 250041421SDListed by: MARK SCHULTZ BROKER - New
 $1,325,000Active2 beds 2 baths1,006 sq. ft.
$1,325,000Active2 beds 2 baths1,006 sq. ft.501 N Pacific Street #4, Oceanside, CA 92054
MLS# NDP2509847Listed by: COMPASS - New
 $899,999Active3 beds 3 baths2,123 sq. ft.
$899,999Active3 beds 3 baths2,123 sq. ft.4596 Coronado Drive, Oceanside, CA 92057
MLS# 250041388SDListed by: SELECT CALIFORNIA HOMES - New
 $770,000Active3 beds 3 baths1,548 sq. ft.
$770,000Active3 beds 3 baths1,548 sq. ft.4208 Mission Ranch Way, Oceanside, CA 92057
MLS# 250041394SDListed by: EXP REALTY OF CALIFORNIA, INC. - New
 $899,999Active3 beds 3 baths2,123 sq. ft.
$899,999Active3 beds 3 baths2,123 sq. ft.4596 Coronado Drive, Oceanside, CA 92057
MLS# 250041388SDListed by: SELECT CALIFORNIA HOMES - New
 $770,000Active3 beds 3 baths1,548 sq. ft.
$770,000Active3 beds 3 baths1,548 sq. ft.4208 Mission Ranch Way, Oceanside, CA 92057
MLS# 250041394SDListed by: EXP REALTY OF CALIFORNIA, INC.
