3847 Cornell Drive, Oceanside, CA 92056
Local realty services provided by:Better Homes and Gardens Real Estate Wine Country Group
Listed by: adavid broden
Office: century 21 affiliated
MLS#:SW25225001
Source:CRMLS
Price summary
- Price:$979,000
- Price per sq. ft.:$613.79
About this home
Life outside these walls can be hectic — the traffic, the noise, the constant rush. But the moment I step inside, the world softens. Vaulted ceilings rise overhead, natural light floods through oversized windows, and the glow of the gas fireplace creates a sense of calm that feels like exhaling after a long day.
The living room is more than just a space — it's the heart of gatherings. Friends sink into chairs by the fire while conversations flow easily into the dining room, a space perfectly framed for shared meals and long evenings that stretch happily past dinner. Whether it's a holiday celebration or a simple weeknight, the openness of the layout makes every moment feel connected and full of warmth.
Just beyond, the kitchen is where mornings begin and memories are made. Crisp white shaker cabinets with soft-close drawers, gleaming quartz countertops, and stainless GE appliances give the space both style and function. The island becomes the hub — coffee in the morning, school projects in the afternoon, and conversations with friends as dinner simmers. The adjoining family room, with sliding doors to the backyard, extends the living space even further, blending inside and out.
The primary suite is a retreat of its own. Sliding doors open to fresh air and the quiet privacy of the yard, where citrus trees offer oranges and lemons at arm's reach. In the evenings, the custom keystone fire pit becomes the gathering place — friends circled under the stars, stories shared late into the night, with nothing but privacy behind.
Both bathrooms have been thoughtfully remodeled, with quartz counters, stylish vanities, upgraded fixtures, and humidity-sensing fans that make them feel like spa escapes. Every upgrade — from brand-new laminate flooring and fresh interior paint to modern lighting, dual sliders, and a newer roof — was chosen to create a home that feels worry-free and move-in ready.
The neighborhood adds its own charm. Neighbors wave on evening walks, kids ride bikes to nearby Mance Buchanan Park, and weekends are for biking the San Luis Rey River Trail or catching the sunset at the Oceanside Pier. With Mira Costa College just minutes away, shopping and dining close by, and easy access to the 78 Freeway, everything I need is right here.
At the end of the day, I come back to what matters: the glow of the fireplace, the warmth of connected spaces, the quiet of the backyard. This isn't just a house — it's the feeling of finally being home.
Contact an agent
Home facts
- Year built:1988
- Listing ID #:SW25225001
- Added:41 day(s) ago
- Updated:November 01, 2025 at 07:14 AM
Rooms and interior
- Bedrooms:3
- Total bathrooms:2
- Full bathrooms:2
- Living area:1,595 sq. ft.
Heating and cooling
- Cooling:Central Air, Electric
- Heating:Central Furnace, Forced Air, Natural Gas
Structure and exterior
- Roof:Asphalt, Shingle
- Year built:1988
- Building area:1,595 sq. ft.
- Lot area:0.18 Acres
Schools
- High school:El Camino
Utilities
- Water:Public, Water Connected
- Sewer:Public Sewer, Sewer Connected
Finances and disclosures
- Price:$979,000
- Price per sq. ft.:$613.79
New listings near 3847 Cornell Drive
- New
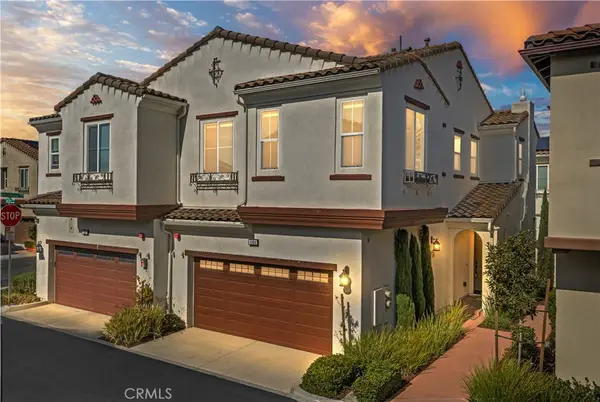 $750,000Active3 beds 3 baths1,545 sq. ft.
$750,000Active3 beds 3 baths1,545 sq. ft.4104 Vela Way, Oceanside, CA 92057
MLS# SW25253589Listed by: TRILLION REAL ESTATE - New
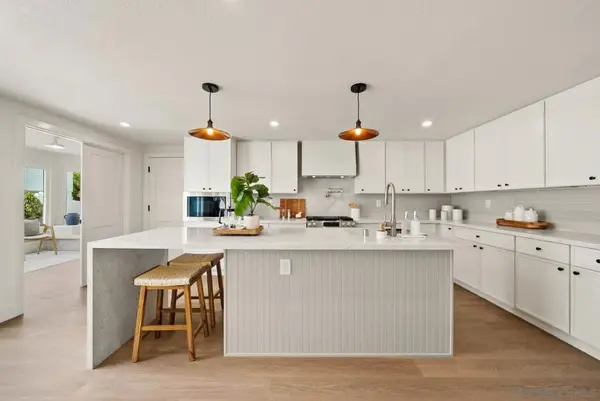 $1,149,999Active2 beds 3 baths2,057 sq. ft.
$1,149,999Active2 beds 3 baths2,057 sq. ft.4946 Kalamis Way, Oceanside, CA 92056
MLS# 250043449SDListed by: REAL BROKER - New
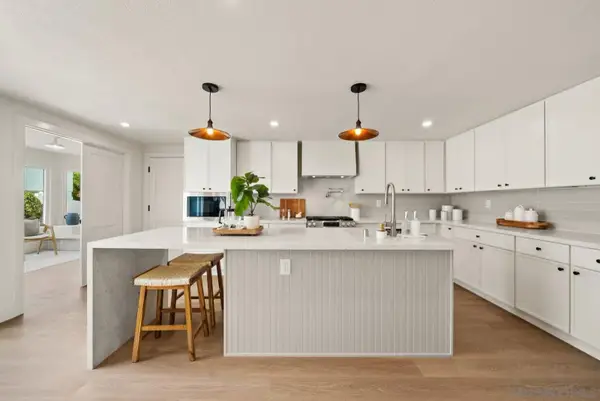 $1,149,999Active2 beds 3 baths2,057 sq. ft.
$1,149,999Active2 beds 3 baths2,057 sq. ft.4946 Kalamis Way, Oceanside, CA 92056
MLS# 250043449Listed by: REAL BROKER - New
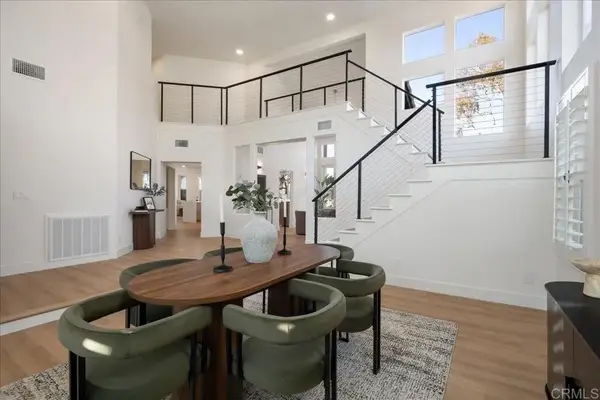 $1,499,000Active5 beds 3 baths3,285 sq. ft.
$1,499,000Active5 beds 3 baths3,285 sq. ft.5842 Ranch View Road, Oceanside, CA 92057
MLS# NDP2510609Listed by: REAL BROKER - New
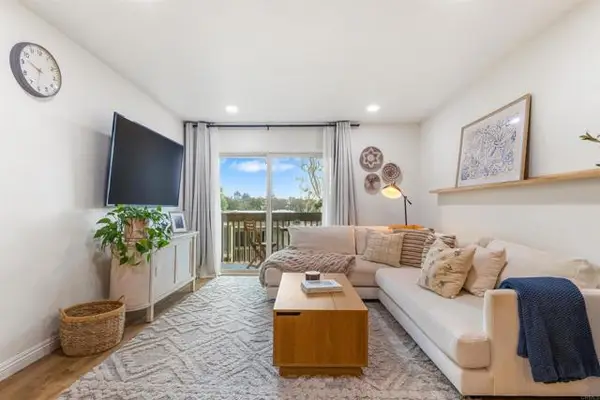 $385,000Active1 beds 1 baths578 sq. ft.
$385,000Active1 beds 1 baths578 sq. ft.432 Edgehill Lane #74, Oceanside, CA 92054
MLS# NDP2510574Listed by: COMPASS - New
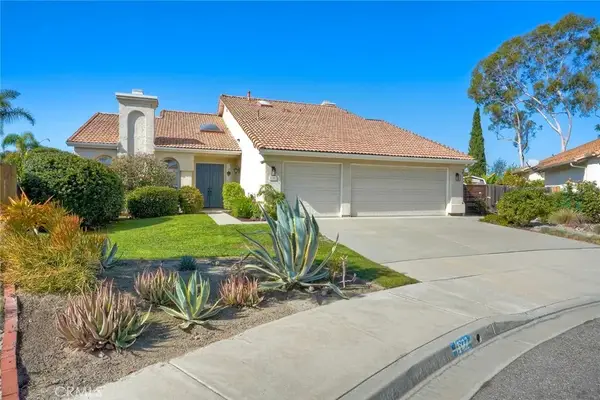 $999,999Active4 beds 3 baths2,530 sq. ft.
$999,999Active4 beds 3 baths2,530 sq. ft.1922 Sunlight Court, Oceanside, CA 92056
MLS# ND25254440Listed by: PACIFIC SOTHEBY'S INT'L REALTY - New
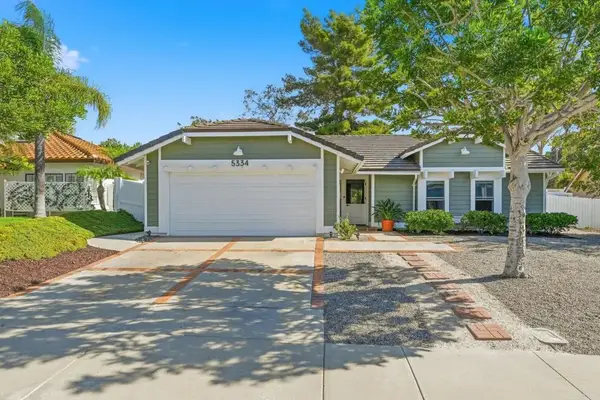 $938,000Active3 beds 2 baths1,205 sq. ft.
$938,000Active3 beds 2 baths1,205 sq. ft.5334 Rio Plata Drive, Oceanside, CA 92057
MLS# NDP2510596Listed by: HOMESMART REALTY WEST - New
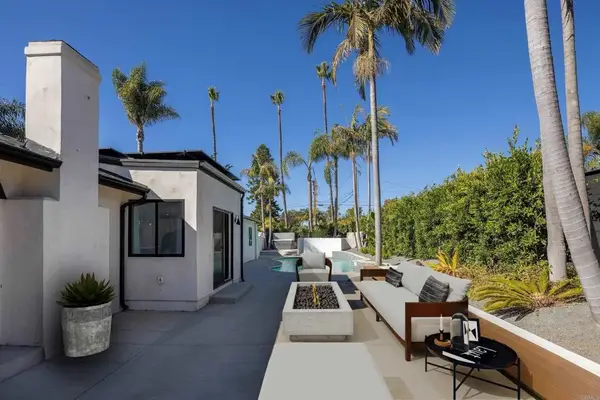 $2,295,000Active4 beds 4 baths2,183 sq. ft.
$2,295,000Active4 beds 4 baths2,183 sq. ft.1711 Grandview Street, Oceanside, CA 92054
MLS# NDP2510586Listed by: PACIFIC SOTHEBY'S INT'L REALTY - New
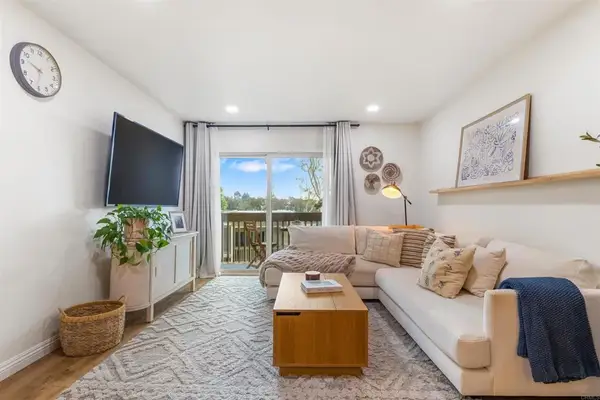 $385,000Active1 beds 1 baths578 sq. ft.
$385,000Active1 beds 1 baths578 sq. ft.432 Edgehill Lane #74, Oceanside, CA 92054
MLS# NDP2510574Listed by: COMPASS - New
 $385,000Active1 beds 1 baths578 sq. ft.
$385,000Active1 beds 1 baths578 sq. ft.432 Edgehill Lane #74, Oceanside, CA 92054
MLS# NDP2510574Listed by: COMPASS
