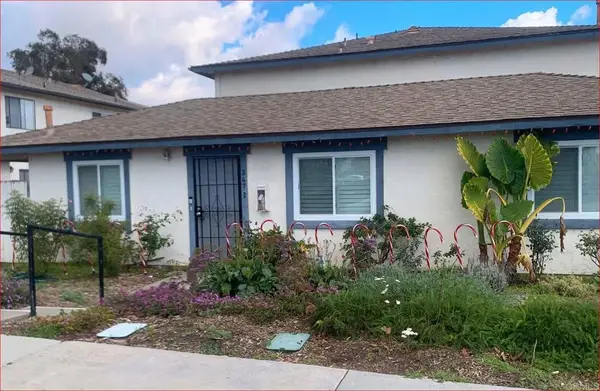4262 Mission Ranch Way #32, Oceanside, CA 92057
Local realty services provided by:Better Homes and Gardens Real Estate Clarity
Listed by: kevin a matulac
Office: lpt realty,inc
MLS#:250044451
Source:San Diego MLS via CRMLS
Price summary
- Price:$699,000
- Price per sq. ft.:$451.55
- Monthly HOA dues:$285
About this home
N/A
Contact an agent
Home facts
- Year built:2018
- Listing ID #:250044451
- Added:49 day(s) ago
- Updated:January 09, 2026 at 08:32 AM
Rooms and interior
- Bedrooms:2
- Total bathrooms:3
- Full bathrooms:2
- Half bathrooms:1
- Living area:1,548 sq. ft.
Heating and cooling
- Cooling:Central Forced Air
- Heating:Forced Air Unit
Structure and exterior
- Roof:Spanish Tile
- Year built:2018
- Building area:1,548 sq. ft.
Utilities
- Water:Public
- Sewer:Sewer Connected
Finances and disclosures
- Price:$699,000
- Price per sq. ft.:$451.55
New listings near 4262 Mission Ranch Way #32
- New
 $568,000Active2 beds 2 baths1,154 sq. ft.
$568,000Active2 beds 2 baths1,154 sq. ft.637 Persimmon Way, Oceanside, CA 92058
MLS# CRNDP2600243Listed by: HARCOURTS ONE - New
 $1,199,000Active3 beds 2 baths1,258 sq. ft.
$1,199,000Active3 beds 2 baths1,258 sq. ft.2043 Rue De La Montagne, Oceanside, CA 92054
MLS# CRNDP2600263Listed by: REAL BROKER - New
 $469,000Active2 beds 2 baths1,004 sq. ft.
$469,000Active2 beds 2 baths1,004 sq. ft.3755 N Vista Campana, Oceanside, CA 92057
MLS# NDP2600230Listed by: RANCHO COASTAL PROPERTIES, INC - New
 $568,000Active2 beds 2 baths1,154 sq. ft.
$568,000Active2 beds 2 baths1,154 sq. ft.637 Persimmon Way, Oceanside, CA 92058
MLS# NDP2600243Listed by: HARCOURTS ONE - Open Sat, 1 to 4pmNew
 $579,900Active2 beds 2 baths1,480 sq. ft.
$579,900Active2 beds 2 baths1,480 sq. ft.3621 Vista Campana #107, Oceanside, CA 92057
MLS# NDP2600249Listed by: REAL BROKER - New
 $495,000Active3 beds 2 baths1,101 sq. ft.
$495,000Active3 beds 2 baths1,101 sq. ft.3472 Thunder Drive, Oceanside, CA 92056
MLS# NDP2600256Listed by: EXP REALTY OF CALIFORNIA, INC - New
 $569,000Active3 beds 2 baths1,049 sq. ft.
$569,000Active3 beds 2 baths1,049 sq. ft.231 Riverview Way, Oceanside, CA 92057
MLS# PTP2600222Listed by: ROA CALIFORNIA INC - Open Sat, 1 to 4pmNew
 $559,000Active2 beds 2 baths944 sq. ft.
$559,000Active2 beds 2 baths944 sq. ft.445 Ribbon Beach Way #278, Oceanside, CA 92058
MLS# OC26005340Listed by: KEY HOME GROUP - New
 $659,000Active3 beds 3 baths1,365 sq. ft.
$659,000Active3 beds 3 baths1,365 sq. ft.5511 Old Ranch Road #19, Oceanside, CA 92057
MLS# CRNDP2600251Listed by: COMPASS - Open Sat, 1 to 4pmNew
 $1,139,000Active2 beds 2 baths1,807 sq. ft.
$1,139,000Active2 beds 2 baths1,807 sq. ft.4676 Barcelona Way, Oceanside, CA 92056
MLS# 2600627SDListed by: MISSION REALTY GROUP
