4366 Pacifica Way #7, Oceanside, CA 92056
Local realty services provided by:Better Homes and Gardens Real Estate Clarity
4366 Pacifica Way #7,Oceanside, CA 92056
$749,000
- 3 Beds
- 3 Baths
- 1,521 sq. ft.
- Condominium
- Active
Listed by: robert pignone949 338-4476
Office: bullock russell re services
MLS#:OC26032521
Source:CAREIL
Price summary
- Price:$749,000
- Price per sq. ft.:$492.44
- Monthly HOA dues:$345
About this home
Welcome to St. Cloud, in Oceanside, a stunning Gated Community where you’ll find this exceptional Three-Story condo. A former model home, this meticulously cared-for residence boasts Three Bedrooms and Three Bathrooms. The main living area includes one bedroom and a full bath, providing an ideal space for living. The open layout has an abundance of natural light, while the adjacent balcony offers a perfect retreat for relaxation and outdoor enjoyment. On the third level, you will find two additional bedrooms, each accompanied by its own bathroom, as well as a convenient laundry area, ensuring ease and efficiency for daily living. Enjoy a Two-Car Attached Garage with direct access. A tankless water heater guarantees continuous hot water, while the Wired integrated surround sound system, and central speakers elevates the entertainment experience. Enjoy resort-style amenities like a community Swimming Pool and Spa, a state-of-the-art Fitness Center, and a Clubhouse perfect for hosting events. Outside, you'll find BBQ areas, a playground, and a half-basketball court. Location is key, being in close proximity to the Oceanside Pier, local shopping, dining, parks, and major freeways. This community is FHA and VA approved. This exquisite condo presents a unique opportunity to embrace a l
Contact an agent
Home facts
- Year built:2019
- Listing ID #:OC26032521
- Added:5 day(s) ago
- Updated:February 16, 2026 at 03:53 AM
Rooms and interior
- Bedrooms:3
- Total bathrooms:3
- Full bathrooms:3
- Living area:1,521 sq. ft.
Heating and cooling
- Cooling:Central Air
- Heating:Central Forced Air
Structure and exterior
- Roof:Tile
- Year built:2019
- Building area:1,521 sq. ft.
- Lot area:0.77 Acres
Utilities
- Water:District - Public
Finances and disclosures
- Price:$749,000
- Price per sq. ft.:$492.44
New listings near 4366 Pacifica Way #7
- Open Sun, 1 to 3pmNew
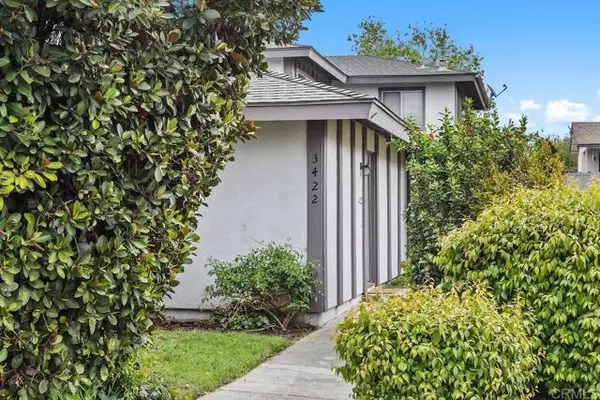 $469,000Active2 beds 1 baths807 sq. ft.
$469,000Active2 beds 1 baths807 sq. ft.3422 Seabreeze Walk, Oceanside, CA 92056
MLS# NDP2601565Listed by: AARE - Open Sat, 12 to 3pmNew
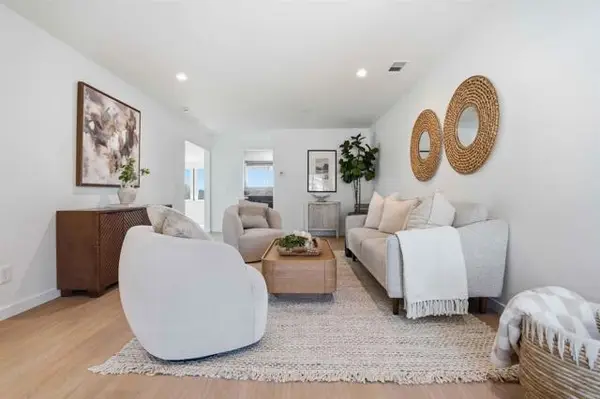 $519,900Active2 beds 1 baths834 sq. ft.
$519,900Active2 beds 1 baths834 sq. ft.4535 Golden Ridge Drive, Oceanside, CA 92056
MLS# PTP2601281Listed by: FINEST CITY HOMES - Open Sat, 11am to 1pmNew
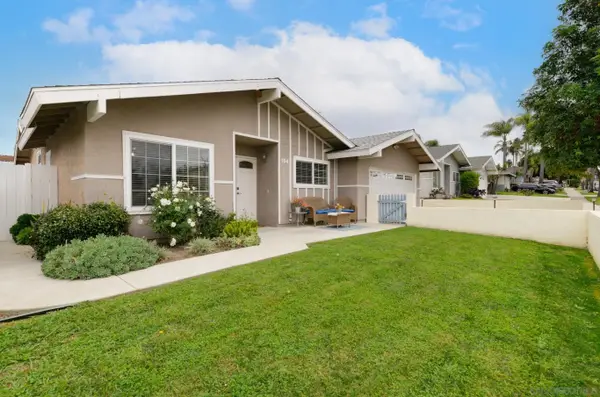 $799,000Active3 beds 2 baths1,220 sq. ft.
$799,000Active3 beds 2 baths1,220 sq. ft.154 Harrison St, Oceanside, CA 92057
MLS# 260003868Listed by: EXP REALTY OF CALIFORNIA, INC. - Open Sat, 1 to 4pmNew
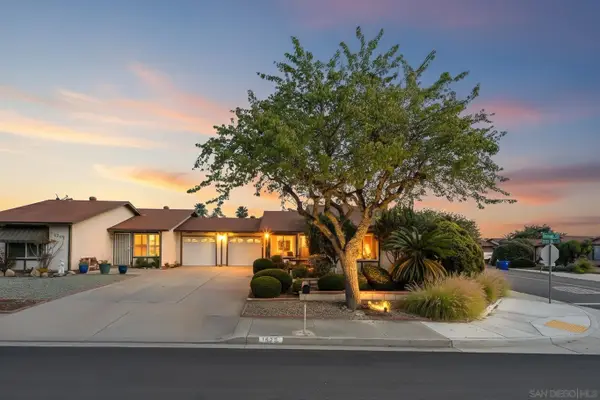 $479,000Active2 beds 1 baths988 sq. ft.
$479,000Active2 beds 1 baths988 sq. ft.1572 Peacock Blvd, Oceanside, CA 92056
MLS# 260003853Listed by: EXP REALTY OF CALIFORNIA, INC. - New
 $889,000Active2 beds 2 baths1,444 sq. ft.
$889,000Active2 beds 2 baths1,444 sq. ft.4094 Arcadia Way, Oceanside, CA 92056
MLS# 260003843Listed by: HOMESMART REALTY WEST - New
 $889,000Active2 beds 2 baths1,444 sq. ft.
$889,000Active2 beds 2 baths1,444 sq. ft.4094 Arcadia Way, Oceanside, CA 92056
MLS# 260003843SDListed by: HOMESMART REALTY WEST - New
 $889,000Active2 beds 2 baths1,444 sq. ft.
$889,000Active2 beds 2 baths1,444 sq. ft.4094 Arcadia Way, Oceanside, CA 92056
MLS# 260003843SDListed by: HOMESMART REALTY WEST - Coming Soon
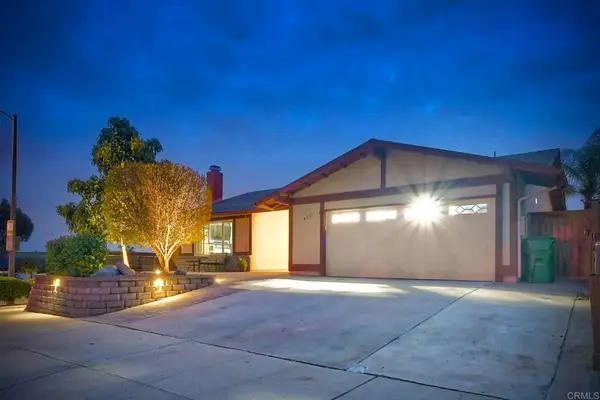 $974,900Coming Soon3 beds 2 baths
$974,900Coming Soon3 beds 2 baths4231 Cielo Avenue, Oceanside, CA 92056
MLS# NDP2601552Listed by: FIRST TEAM REAL ESTATE - New
 $269,999Active2 beds 1 baths1,392 sq. ft.
$269,999Active2 beds 1 baths1,392 sq. ft.61 Hummingbird, Oceanside, CA 92057
MLS# HD26035389Listed by: RE/MAX FREEDOM - New
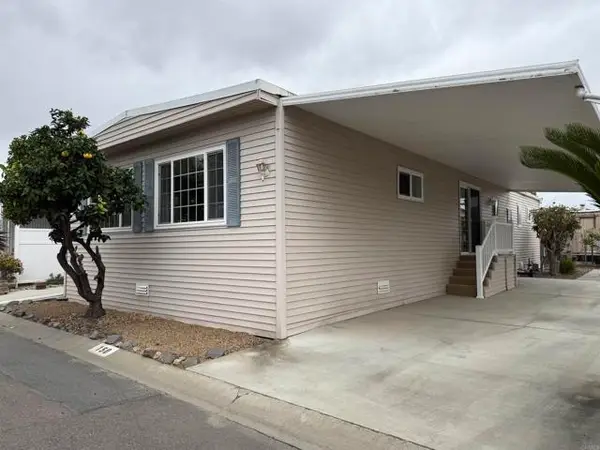 $299,000Active3 beds 2 baths1,440 sq. ft.
$299,000Active3 beds 2 baths1,440 sq. ft.200 El Camino Real #150, Oceanside, CA 92058
MLS# NDP2601477Listed by: SUMMERWOOD HOMES REALTY

