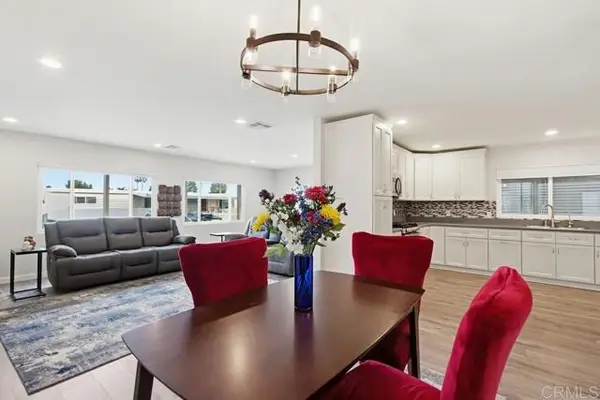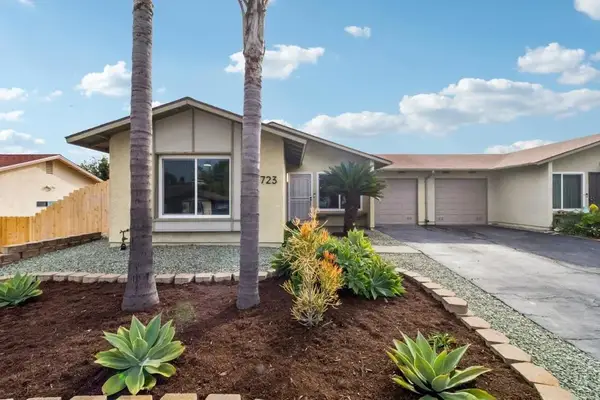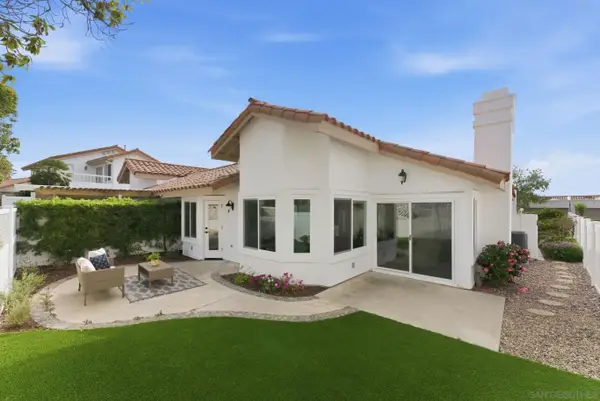4369 Dowitcher Way, Oceanside, CA 92057
Local realty services provided by:Better Homes and Gardens Real Estate Champions
Listed by: christina kitto
Office: coldwell banker realty
MLS#:NDP2510008
Source:CRMLS
Price summary
- Price:$530,000
- Price per sq. ft.:$501.89
- Monthly HOA dues:$440
About this home
Oceana Mission IV – Experience the ease of single-level living in this beautifully updated end-unit home set along a peaceful, park-like greenbelt. This move-in-ready residence offers a practical layout, fresh interior paint, newer dual-pane windows with blackout shades, and wide-plank laminate flooring throughout the main living areas. The spacious living room flows seamlessly into the dining area and kitchen, creating an inviting space for everyday comfort and entertaining. Both bedrooms include built-in mirrored closets for enhanced storage, and the guest bath has been updated with a wheelchair-accessible walk-in shower. Notable improvements include a newer HVAC system, water softener, updated fixtures, and well-maintained finishes throughout. A private patio, covered carport with extra storage, and a quiet setting with no steps and no neighbors above or below add to the home’s appeal. The community features well-kept grounds, a pool, spa, clubhouse, and walkable greenbelts, with a convenient Oceanside location near shopping, dining, medical offices, golf, and coastal attractions. Designed for easy, low-maintenance living, this home offers comfort, convenience, and a welcoming neighborhood environment—simply move in and enjoy.
Contact an agent
Home facts
- Year built:1984
- Listing ID #:NDP2510008
- Added:98 day(s) ago
- Updated:January 23, 2026 at 09:01 AM
Rooms and interior
- Bedrooms:2
- Total bathrooms:2
- Full bathrooms:2
- Living area:1,056 sq. ft.
Heating and cooling
- Cooling:Central Air
Structure and exterior
- Year built:1984
- Building area:1,056 sq. ft.
- Lot area:0.04 Acres
Utilities
- Sewer:Public Sewer
Finances and disclosures
- Price:$530,000
- Price per sq. ft.:$501.89
New listings near 4369 Dowitcher Way
- New
 $925,000Active2 beds 2 baths1,106 sq. ft.
$925,000Active2 beds 2 baths1,106 sq. ft.4710 Galicia Way, Oceanside, CA 92056
MLS# 260001775Listed by: THE GRAFF GROUP - New
 $925,000Active2 beds 2 baths1,106 sq. ft.
$925,000Active2 beds 2 baths1,106 sq. ft.4710 Galicia Way, Oceanside, CA 92056
MLS# 260001775SDListed by: THE GRAFF GROUP - New
 $399,500Active2 beds 2 baths1,536 sq. ft.
$399,500Active2 beds 2 baths1,536 sq. ft.200 El Camino Real #46, Oceanside, CA 92058
MLS# NDP2600726Listed by: AARE - Open Sat, 12 to 3pmNew
 $749,000Active4 beds 4 baths1,563 sq. ft.
$749,000Active4 beds 4 baths1,563 sq. ft.1118 Via Lucero, Oceanside, CA 92056
MLS# 260001767SDListed by: ACROPOLIS ENTERPRISE INC. - Open Sat, 12 to 3pmNew
 $749,000Active4 beds 4 baths1,563 sq. ft.
$749,000Active4 beds 4 baths1,563 sq. ft.1118 Via Lucero, Oceanside, CA 92056
MLS# 260001767Listed by: ACROPOLIS ENTERPRISE INC. - New
 $333,333Active4 beds 2 baths1,568 sq. ft.
$333,333Active4 beds 2 baths1,568 sq. ft.120 Brookside, Oceanside, CA 92056
MLS# NDP2600721Listed by: BRUSH REAL ESTATE SERVICES INC - New
 $1,055,000Active4 beds 3 baths2,177 sq. ft.
$1,055,000Active4 beds 3 baths2,177 sq. ft.1513 Powell Rd, Oceanside, CA 92056
MLS# 260001750SDListed by: EXP REALTY OF SOUTHERN CALIFORNIA, INC. - New
 $624,900Active2 beds 1 baths934 sq. ft.
$624,900Active2 beds 1 baths934 sq. ft.4723 Rim Rock Road, Oceanside, CA 92056
MLS# PTP2600598Listed by: EXP REALTY OF CALIFORNIA, INC. - Open Fri, 3 to 6pmNew
 $999,999Active3 beds 2 baths1,121 sq. ft.
$999,999Active3 beds 2 baths1,121 sq. ft.2615 Lancelot Drive, Oceanside, CA 92054
MLS# PTP2600602Listed by: SHOPPINGSDHOUSES - Open Sat, 1 to 4pmNew
 $1,219,000Active2 beds 2 baths1,800 sq. ft.
$1,219,000Active2 beds 2 baths1,800 sq. ft.4744 Agora Way, Oceanside, CA 92056
MLS# 260001735Listed by: MISSION REALTY GROUP
