4476 Kittiwake Way, Oceanside, CA 92057
Local realty services provided by:Better Homes and Gardens Real Estate Everything Real Estate
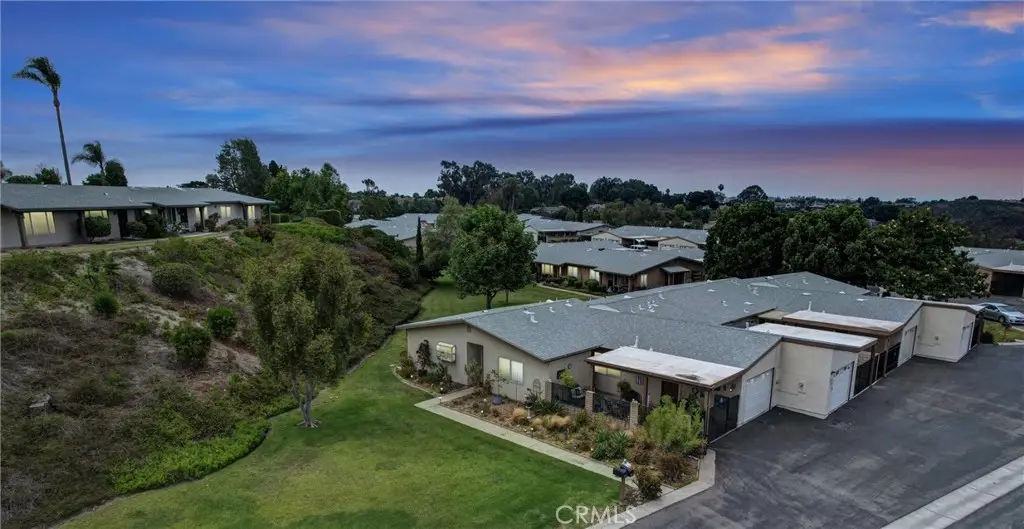
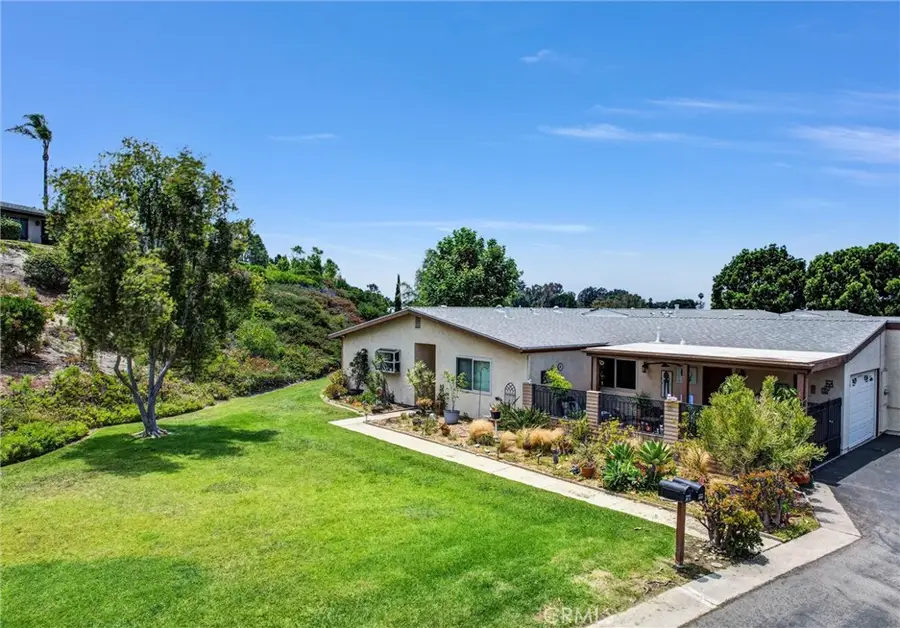
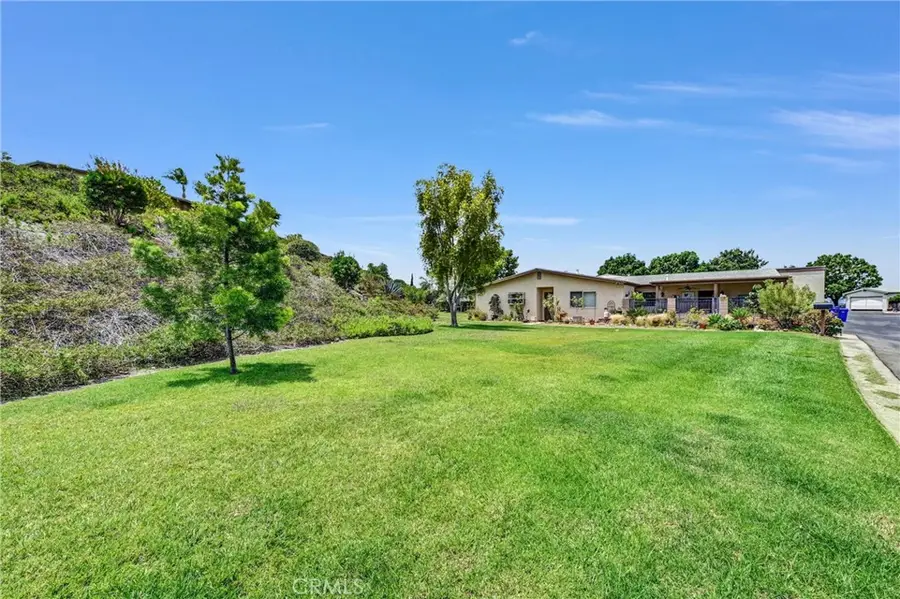
4476 Kittiwake Way,Oceanside, CA 92057
$509,900
- 2 Beds
- 2 Baths
- 1,092 sq. ft.
- Condominium
- Active
Listed by:elizabeth debiasi
Office:rise realty
MLS#:OC25158308
Source:CRMLS
Price summary
- Price:$509,900
- Price per sq. ft.:$466.94
- Monthly HOA dues:$438
About this home
This HOME is in the best location for privacy in all of the Oceana Mission 2 community! This bright, sunny END UNIT fronts to no one; and it backs to nothing but a large, lush greenbelt that your dog will be crazy about! And so will you. Because every window has a view of greenspace; like living in your own park. This home inspires a happy feeling with its vibrant walls, which are just a paintbrush away from any color you want them to be. This Home showcases crown molding, light colored laminate floors throughout, and solar tubes in the hall and Bathroom. There’s also NEW ceiling fans and dimmers on the light in the primary Bathroom which features a walk-in shower, and in the Dining Room. The Kitchen is equipped with a garden window, granite counters, gas cooking, stainless dishwasher, and NEW disposal. The HVAC is 4 years young, and even the roof is brand NEW! NEW blinds on the sliding glass door, and NEW tile is on your very private enclosed patio with a 1 car attached garage right next to it, which is very convenient to bring in your groceries. The community has a clubhouse with a billiard room, game room, gym, pool, and spa. There’s also a social committee that plans lots of fun things like poker games and potluck dinners. The HOA fees include basic cable, sewer, water, trash, and roof maintenance. SOME OF THE PHOTOS HAVE BEEN PHOTO-SHOPPED.
Contact an agent
Home facts
- Year built:1980
- Listing Id #:OC25158308
- Added:30 day(s) ago
- Updated:August 18, 2025 at 02:21 PM
Rooms and interior
- Bedrooms:2
- Total bathrooms:2
- Full bathrooms:2
- Living area:1,092 sq. ft.
Heating and cooling
- Cooling:Central Air
- Heating:Forced Air
Structure and exterior
- Roof:Composition
- Year built:1980
- Building area:1,092 sq. ft.
- Lot area:0.04 Acres
Utilities
- Water:Public, Water Connected
- Sewer:Sewer Connected, Sewer Tap Paid
Finances and disclosures
- Price:$509,900
- Price per sq. ft.:$466.94
New listings near 4476 Kittiwake Way
- New
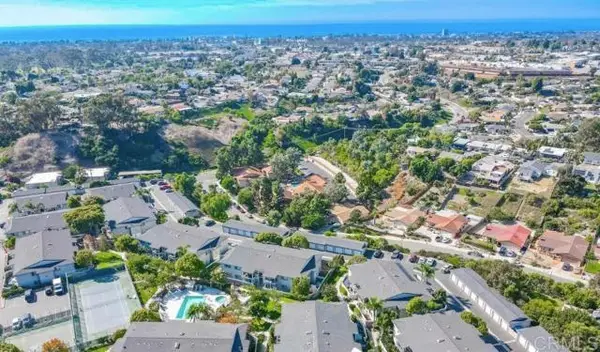 $499,000Active2 beds 2 baths904 sq. ft.
$499,000Active2 beds 2 baths904 sq. ft.506 Canyon Drive #61, Oceanside, CA 92054
MLS# CRNDP2507692Listed by: KELLER WILLIAMS REALTY - New
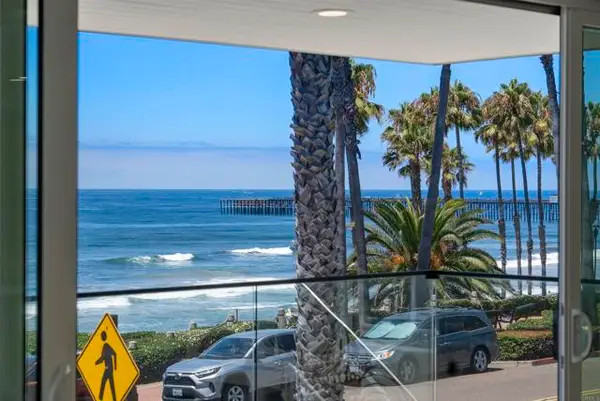 $3,195,000Active4 beds 3 baths2,600 sq. ft.
$3,195,000Active4 beds 3 baths2,600 sq. ft.212 Pacific Street, Oceanside, CA 92054
MLS# NDP2507463Listed by: FIRST TEAM REAL ESTATE - New
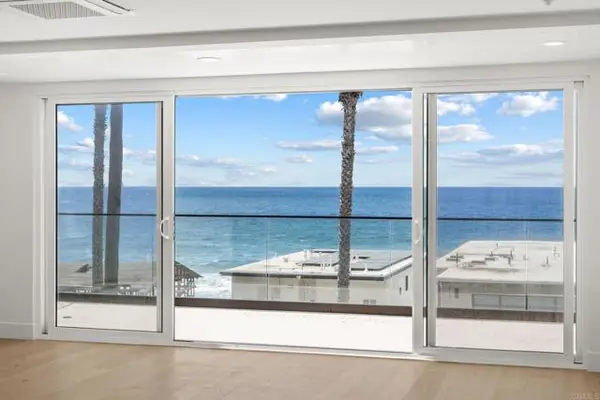 $3,295,000Active5 beds 3 baths2,650 sq. ft.
$3,295,000Active5 beds 3 baths2,650 sq. ft.214 Pacific Street, Oceanside, CA 92054
MLS# NDP2507465Listed by: FIRST TEAM REAL ESTATE - New
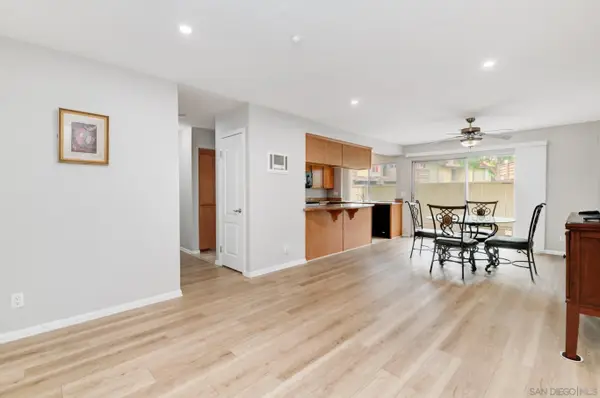 $437,500Active2 beds 2 baths987 sq. ft.
$437,500Active2 beds 2 baths987 sq. ft.615 Fredricks Ave #153, Oceanside, CA 92058
MLS# 250036557Listed by: BLUM REALTY GROUP - New
 $437,500Active2 beds 2 baths987 sq. ft.
$437,500Active2 beds 2 baths987 sq. ft.615 Fredricks Ave #153, Oceanside, CA 92058
MLS# 250036557SDListed by: BLUM REALTY GROUP - New
 $437,500Active2 beds 2 baths987 sq. ft.
$437,500Active2 beds 2 baths987 sq. ft.615 Fredricks Ave #153, Oceanside, CA 92058
MLS# 250036557SDListed by: BLUM REALTY GROUP - New
 $1,725,000Active2 beds 2 baths1,006 sq. ft.
$1,725,000Active2 beds 2 baths1,006 sq. ft.400 N The Strand #27, Oceanside, CA 92054
MLS# CRNDP2508096Listed by: FIRST TEAM REAL ESTATE - New
 $1,725,000Active2 beds 2 baths1,006 sq. ft.
$1,725,000Active2 beds 2 baths1,006 sq. ft.400 N The Strand #27, Oceanside, CA 92054
MLS# NDP2508096Listed by: FIRST TEAM REAL ESTATE - New
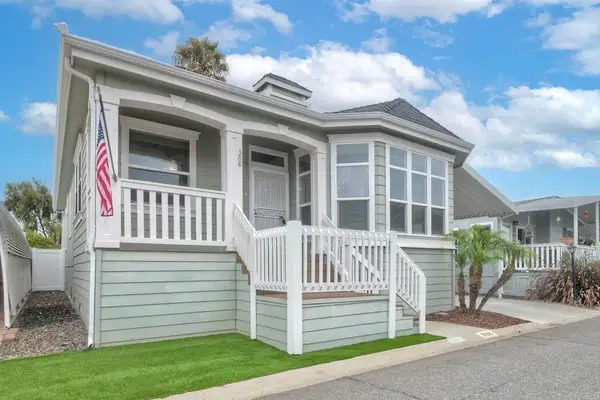 $409,000Active3 beds 2 baths1,600 sq. ft.
$409,000Active3 beds 2 baths1,600 sq. ft.200 N El Camino Real #388, Oceanside, CA 92058
MLS# NDP2508100Listed by: CENTURY 21 MISSION - New
 $409,000Active3 beds 2 baths1,600 sq. ft.
$409,000Active3 beds 2 baths1,600 sq. ft.200 N El Camino Real #388, Oceanside, CA 92058
MLS# NDP2508100Listed by: CENTURY 21 MISSION
