4982 Lassen Drive, Oceanside, CA 92056
Local realty services provided by:Better Homes and Gardens Real Estate Royal & Associates
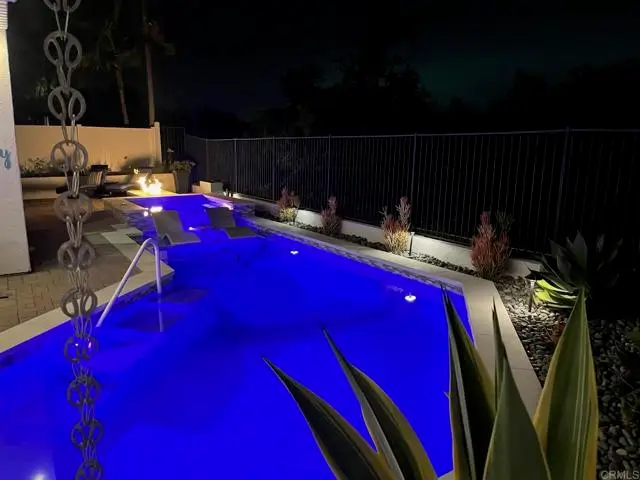

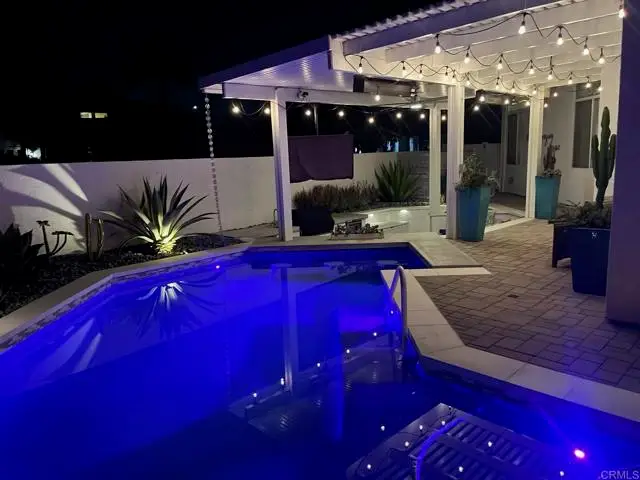
Listed by:james jam
Office:berkshire hathaway homeservice
MLS#:CRNDP2506987
Source:CAMAXMLS
Price summary
- Price:$1,450,000
- Price per sq. ft.:$443.56
- Monthly HOA dues:$130
About this home
Located in the prestigious Summit community of Ocean Hills, this beautifully remodeled home blends luxury, functionality, and stunning valley views. The backyard is an entertainer’s dream—featuring a newer pebble tech pool and spa, swim-up bar, built-in BBQ, multiple fire pits, and expansive outdoor spaces to relax or host guests. A well-appointed ADU with its own full kitchen, bedroom, and bathroom adds flexibility for multigenerational living, guests, or rental income. The designer kitchen boasts quartz countertops, white and gray shaker cabinets, a full glass tile backsplash, and premium stainless steel appliances from KitchenAid and LG, including a wine fridge and farmhouse sink. The spacious family room includes a romantic fireplace and French doors that open directly to the backyard oasis.Upgrades include luxury vinyl plank flooring, crown molding, quartz-topped vanities, custom tile showers, and a jetted tub in the primary suite. The spacious primary also includes a seating area and walk-in closet with custom built- in cabinetry. Additional highlights: • 3-car garage with epoxy floors and built-ins and hanging storage area • Dual-pane windows & remote ceiling fans • Pool and home Solar system(leased) with 2 Tesla batteries A turnkey property offering modern comfo
Contact an agent
Home facts
- Year built:1999
- Listing Id #:CRNDP2506987
- Added:21 day(s) ago
- Updated:August 14, 2025 at 05:13 PM
Rooms and interior
- Bedrooms:4
- Total bathrooms:4
- Full bathrooms:3
- Living area:3,269 sq. ft.
Heating and cooling
- Cooling:Central Air
Structure and exterior
- Year built:1999
- Building area:3,269 sq. ft.
- Lot area:0.26 Acres
Finances and disclosures
- Price:$1,450,000
- Price per sq. ft.:$443.56
New listings near 4982 Lassen Drive
- Open Sat, 2 to 4pmNew
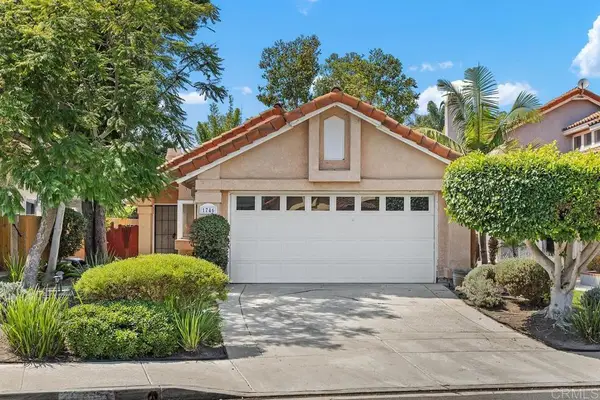 $799,000Active3 beds 2 baths1,217 sq. ft.
$799,000Active3 beds 2 baths1,217 sq. ft.1746 Avenida Alta Mira, Oceanside, CA 92056
MLS# NDP2508001Listed by: COLDWELL BANKER REALTY - New
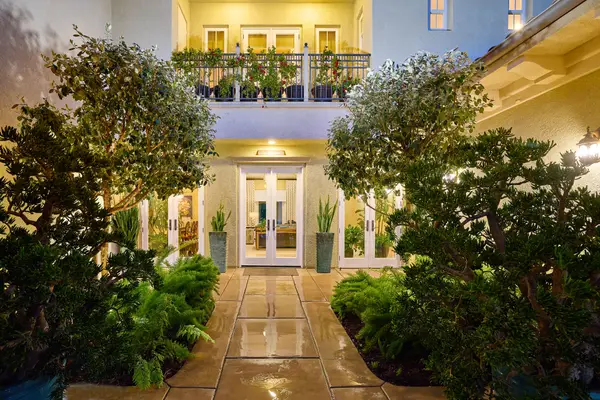 $1,999,900Active4 beds 5 baths4,652 sq. ft.
$1,999,900Active4 beds 5 baths4,652 sq. ft.2101 Timneh Court, Oceanside, CA 92057
MLS# CRNDP2507992Listed by: PACIFIC SOTHEBY'S INT'L REALTY - New
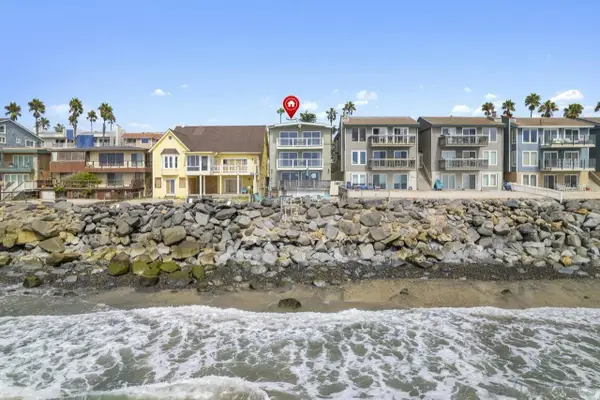 $5,580,000Active6 beds 6 baths
$5,580,000Active6 beds 6 baths1123-25 S Pacific Street, Oceanside, CA 92054
MLS# 250036216Listed by: PACIFIC SOTHEBY'S INT'L REALTY - New
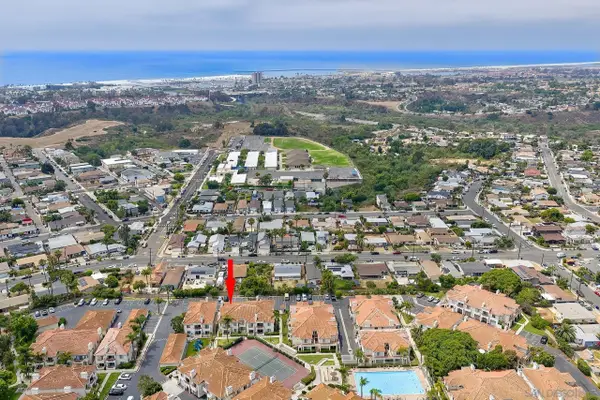 $559,995Active2 beds 2 baths944 sq. ft.
$559,995Active2 beds 2 baths944 sq. ft.450 Stoney Point Way #140, Oceanside, CA 92058
MLS# 250036222Listed by: BERKSHIRE HATHAWAY HOMESERVICES CALIFORNIA PROPERTIES - New
 $559,995Active2 beds 2 baths944 sq. ft.
$559,995Active2 beds 2 baths944 sq. ft.450 Stoney Point Way #140, Oceanside, CA 92058
MLS# 250036222SDListed by: BERKSHIRE HATHAWAY HOMESERVICES CALIFORNIA PROPERTIES - New
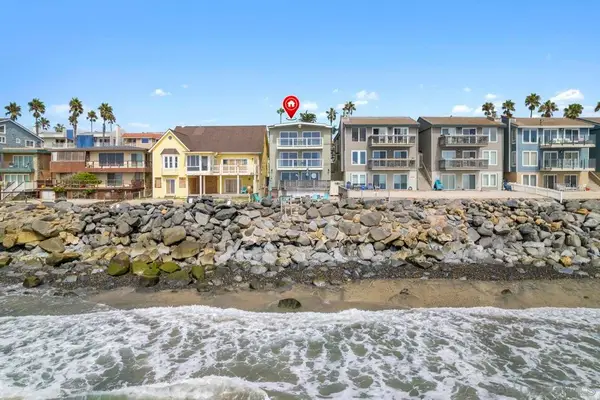 $5,580,000Active-- beds -- baths
$5,580,000Active-- beds -- baths1123 25 S Pacific Street, Oceanside, CA 92054
MLS# 250036216SDListed by: PACIFIC SOTHEBY'S INT'L REALTY - New
 $1,175,000Active4 beds 3 baths2,524 sq. ft.
$1,175,000Active4 beds 3 baths2,524 sq. ft.1533 Ranchero Drive, Oceanside, CA 92057
MLS# CRNDP2507941Listed by: REALTY ONE GROUP PACIFIC - New
 $1,089,990Active5 beds 3 baths2,459 sq. ft.
$1,089,990Active5 beds 3 baths2,459 sq. ft.5471 Papagallo Drive, Oceanside, CA 92057
MLS# CRPTP2506167Listed by: EXP REALTY OF CALIFORNIA, INC. - New
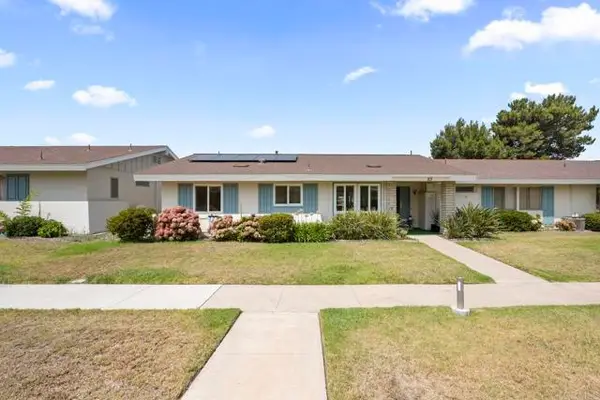 $499,900Active2 beds 2 baths1,028 sq. ft.
$499,900Active2 beds 2 baths1,028 sq. ft.3755 Vista Campana #53, Oceanside, CA 92057
MLS# CRPTP2506172Listed by: REALTY ONE GROUP PACIFIC - New
 $400,000Active3 beds 2 baths1,344 sq. ft.
$400,000Active3 beds 2 baths1,344 sq. ft.3030 Oceanside Boulevard #61, Oceanside, CA 92054
MLS# CRNDP2507979Listed by: KELLER WILLIAMS REALTY
