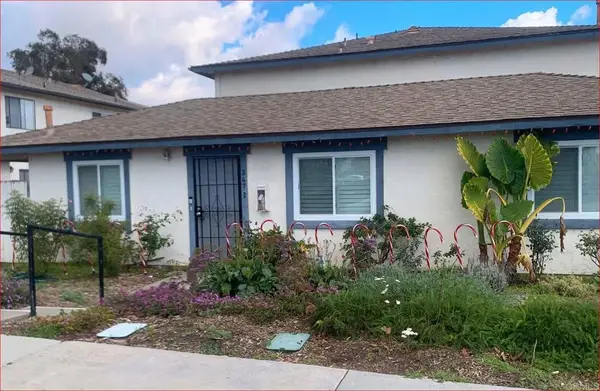5572 Thoroughbred Street, Oceanside, CA 92057
Local realty services provided by:Better Homes and Gardens Real Estate Royal & Associates
5572 Thoroughbred Street,Oceanside, CA 92057
$1,499,950
- 4 Beds
- 4 Baths
- 4,296 sq. ft.
- Single family
- Pending
Listed by: asemo smiley, mike williams
Office: compass
MLS#:CROC25175903
Source:CA_BRIDGEMLS
Price summary
- Price:$1,499,950
- Price per sq. ft.:$349.15
- Monthly HOA dues:$139
About this home
Welcome to your dream home in the desirable Marisol at Ocean Ranch! This property offers a versatile multi-family floor plan, perfectly suited for diverse lifestyles. One of its standout features is the spacious downstairs primary bedroom suite, which includes dual sinks, a soaking tub, and a walk-in closet for ultimate comfort and privacy. Encompassing 4,296 square feet on a generous 0.39-acre lot, this home features 4 bedrooms and 3.5 bathrooms, designed for flexibility. The adaptable layout includes an office, family room, formal dining area, and a loft/media room to cater to various needs. The expansive, flat, and usable lot is a rare gem, offering endless possibilities for outdoor living-a perfect canvas for a pool, sports court, or garden. The backyard is ideal for entertaining or creating your personal oasis. Additional features include a spacious walk-in laundry room, a three-car walkthrough garage, and a 60-foot finished RV pad with 30-amp electrical service, all tucked securely behind a decorative gate. Upon entering, you'll be impressed by high ceilings and abundant natural light from the western exposure. The great room, with its soaring 25-foot ceiling and cozy gas fireplace, is perfect for relaxation. The chef's kitchen is an entertainer's delight, featuring a large
Contact an agent
Home facts
- Year built:2013
- Listing ID #:CROC25175903
- Added:141 day(s) ago
- Updated:January 09, 2026 at 09:11 AM
Rooms and interior
- Bedrooms:4
- Total bathrooms:4
- Full bathrooms:3
- Living area:4,296 sq. ft.
Heating and cooling
- Cooling:Central Air
- Heating:Central
Structure and exterior
- Year built:2013
- Building area:4,296 sq. ft.
- Lot area:0.39 Acres
Finances and disclosures
- Price:$1,499,950
- Price per sq. ft.:$349.15
New listings near 5572 Thoroughbred Street
- New
 $568,000Active2 beds 2 baths1,154 sq. ft.
$568,000Active2 beds 2 baths1,154 sq. ft.637 Persimmon Way, Oceanside, CA 92058
MLS# CRNDP2600243Listed by: HARCOURTS ONE - New
 $1,199,000Active3 beds 2 baths1,258 sq. ft.
$1,199,000Active3 beds 2 baths1,258 sq. ft.2043 Rue De La Montagne, Oceanside, CA 92054
MLS# CRNDP2600263Listed by: REAL BROKER - New
 $469,000Active2 beds 2 baths1,004 sq. ft.
$469,000Active2 beds 2 baths1,004 sq. ft.3755 N Vista Campana, Oceanside, CA 92057
MLS# NDP2600230Listed by: RANCHO COASTAL PROPERTIES, INC - New
 $568,000Active2 beds 2 baths1,154 sq. ft.
$568,000Active2 beds 2 baths1,154 sq. ft.637 Persimmon Way, Oceanside, CA 92058
MLS# NDP2600243Listed by: HARCOURTS ONE - Open Sat, 1 to 4pmNew
 $579,900Active2 beds 2 baths1,480 sq. ft.
$579,900Active2 beds 2 baths1,480 sq. ft.3621 Vista Campana #107, Oceanside, CA 92057
MLS# NDP2600249Listed by: REAL BROKER - New
 $495,000Active3 beds 2 baths1,101 sq. ft.
$495,000Active3 beds 2 baths1,101 sq. ft.3472 Thunder Drive, Oceanside, CA 92056
MLS# NDP2600256Listed by: EXP REALTY OF CALIFORNIA, INC - New
 $569,000Active3 beds 2 baths1,049 sq. ft.
$569,000Active3 beds 2 baths1,049 sq. ft.231 Riverview Way, Oceanside, CA 92057
MLS# PTP2600222Listed by: ROA CALIFORNIA INC - Open Sat, 1 to 4pmNew
 $559,000Active2 beds 2 baths944 sq. ft.
$559,000Active2 beds 2 baths944 sq. ft.445 Ribbon Beach Way #278, Oceanside, CA 92058
MLS# OC26005340Listed by: KEY HOME GROUP - New
 $659,000Active3 beds 3 baths1,365 sq. ft.
$659,000Active3 beds 3 baths1,365 sq. ft.5511 Old Ranch Road #19, Oceanside, CA 92057
MLS# CRNDP2600251Listed by: COMPASS - Open Sat, 1 to 4pmNew
 $1,139,000Active2 beds 2 baths1,807 sq. ft.
$1,139,000Active2 beds 2 baths1,807 sq. ft.4676 Barcelona Way, Oceanside, CA 92056
MLS# 2600627SDListed by: MISSION REALTY GROUP
