1427 Shippee Lane, Ojai, CA 93023
Local realty services provided by:Better Homes and Gardens Real Estate Reliance Partners
1427 Shippee Lane,Ojai, CA 93023
$3,389,000
- 3 Beds
- 3 Baths
- 2,365 sq. ft.
- Single family
- Pending
Listed by: donna sallen
Office: re/max gold coast realtors
MLS#:CRV1-31871
Source:CAMAXMLS
Price summary
- Price:$3,389,000
- Price per sq. ft.:$1,432.98
About this home
Welcome to this quiet family compound, tucked away on the East End of Ojai. Offering a place for everyone, with a combined square footage of 4965, which includes 6 bedrooms, 4.5 bathrooms. Originally built and designed by Mr. Shippee for his family. As you enter through the gate of the main house you are welcomed by a private courtyard, covered veranda, sparkling pool, impressive landscaping, and undeniable charm. Thoughtfully remodeled with elegant acacia wood floors, this home features an open kitchen, seamlessly connected to the dining room, highlighted by a stunning double-sided fireplace. Designed for both comfort and style, it's truly an entertainer's dream. A cook's kitchen with top of the line appliances, plenty of counter space and light. Offering three bedrooms with French doors opening to the gardens, two and a half bathrooms. The guest house offers nearly 1400 square feet, has two bedrooms and one bathroom, a lovely private courtyard with a patio and a double car garage, making It perfect for guests and extended family. The rear house showcases modern concrete floors, 1 bedroom, 1 bath, a spacious living room, kitchenette, and two secluded patios for outdoor living. Well-designed grounds showcase a blend of drought tolerant landscaping and abundant fruit trees, includ
Contact an agent
Home facts
- Year built:1953
- Listing ID #:CRV1-31871
- Added:96 day(s) ago
- Updated:November 26, 2025 at 08:18 AM
Rooms and interior
- Bedrooms:3
- Total bathrooms:3
- Full bathrooms:2
- Living area:2,365 sq. ft.
Heating and cooling
- Cooling:Central Air
- Heating:Central
Structure and exterior
- Roof:Composition
- Year built:1953
- Building area:2,365 sq. ft.
- Lot area:0.94 Acres
Utilities
- Water:Mutual Water
Finances and disclosures
- Price:$3,389,000
- Price per sq. ft.:$1,432.98
New listings near 1427 Shippee Lane
- New
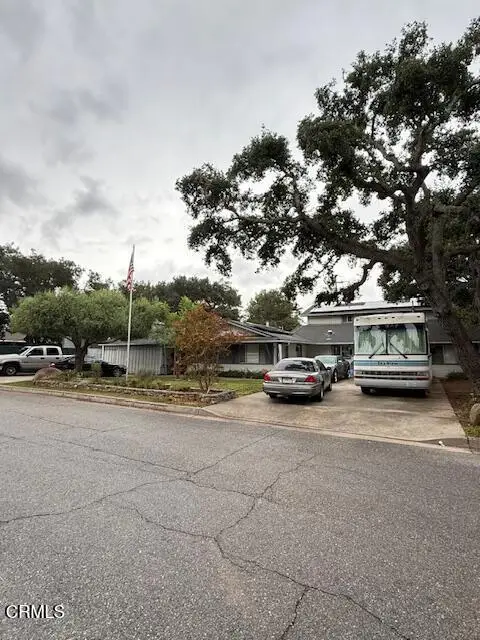 $1,100,000Active5 beds 5 baths3,340 sq. ft.
$1,100,000Active5 beds 5 baths3,340 sq. ft.1122 Camille Drive, Ojai, CA 93023
MLS# V1-33552Listed by: COLDWELL BANKER REALTY - New
 $998,000Active3 beds 2 baths1,389 sq. ft.
$998,000Active3 beds 2 baths1,389 sq. ft.110 Drown Avenue, OJAI, CA 93023
MLS# 25-4250Listed by: SOTHEBY'S INTERNATIONAL REALTY - New
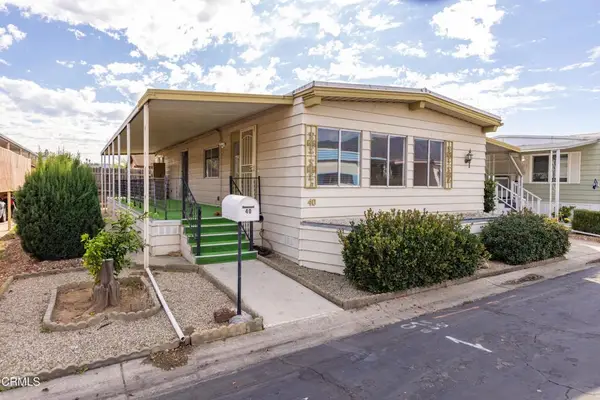 $265,000Active2 beds 2 baths1,040 sq. ft.
$265,000Active2 beds 2 baths1,040 sq. ft.40 Don Antonio Way #40, Ojai, CA 93023
MLS# V1-33524Listed by: LIV SOTHEBYS OJAI - New
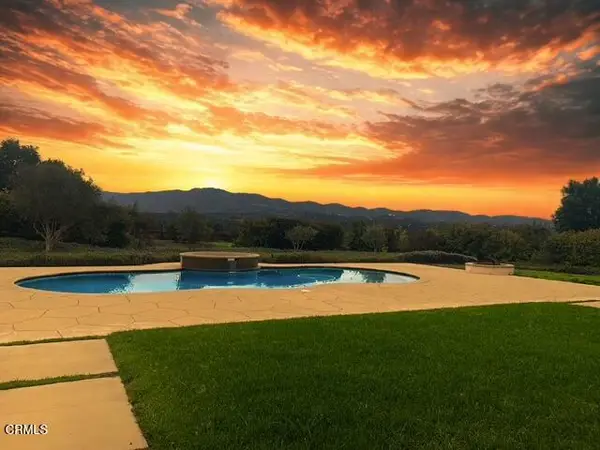 $3,750,000Active5 beds 4 baths4,244 sq. ft.
$3,750,000Active5 beds 4 baths4,244 sq. ft.12750 Macdonald Drive, Ojai, CA 93023
MLS# CRV1-33494Listed by: NEXTHOME PACIFIC COAST REALTY - New
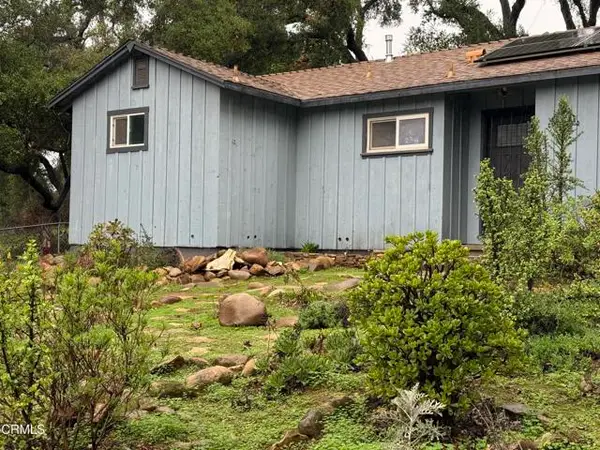 $789,000Active3 beds 3 baths1,630 sq. ft.
$789,000Active3 beds 3 baths1,630 sq. ft.1600 S Rice Road, Ojai, CA 93023
MLS# CRV1-33495Listed by: LIVING805 - New
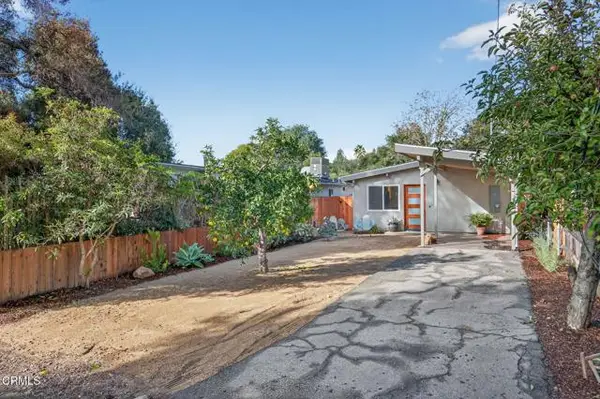 $959,000Active3 beds 1 baths880 sq. ft.
$959,000Active3 beds 1 baths880 sq. ft.121 S Padre Juan Avenue, Ojai, CA 93023
MLS# CRV1-33475Listed by: BHHS CALIFORNIA PROPERTIES - New
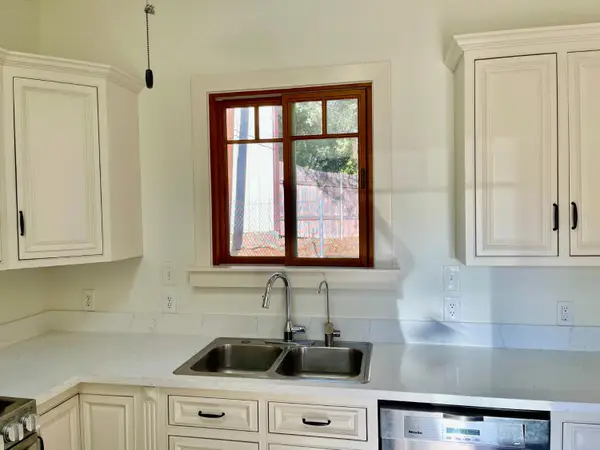 $3,900Active-- beds 2 baths1,783 sq. ft.
$3,900Active-- beds 2 baths1,783 sq. ft.Address Withheld By Seller, Ojai, CA 93023
MLS# 224959Listed by: OJAI VALLEY REAL ESTATE - New
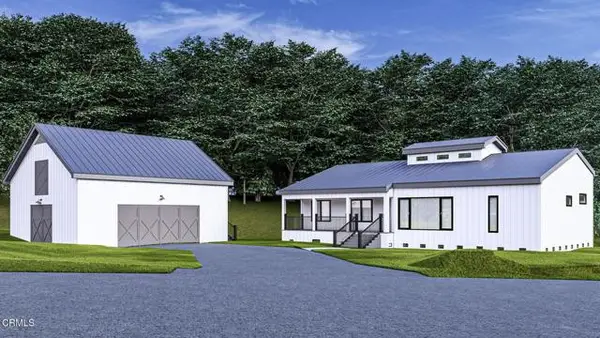 $699,000Active0.33 Acres
$699,000Active0.33 Acres16026 Maricopa Highway, Ojai, CA 93023
MLS# CRV1-33460Listed by: REAL INVESTMENTS - New
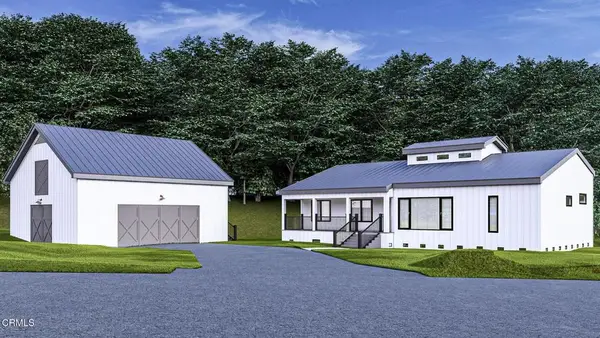 $699,000Active0.33 Acres
$699,000Active0.33 Acres16026 Maricopa Highway, Ojai, CA 93023
MLS# V1-33460Listed by: REAL INVESTMENTS - New
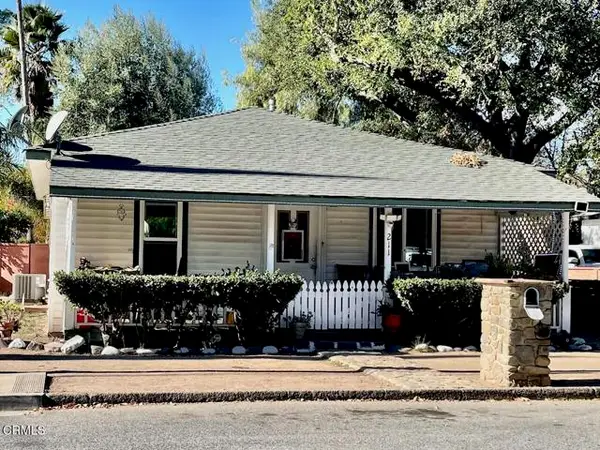 $1,295,000Active3 beds 2 baths1,232 sq. ft.
$1,295,000Active3 beds 2 baths1,232 sq. ft.211 Fox Street, Ojai, CA 93023
MLS# CRV1-33349Listed by: GOLD COAST INVESTMENTS
