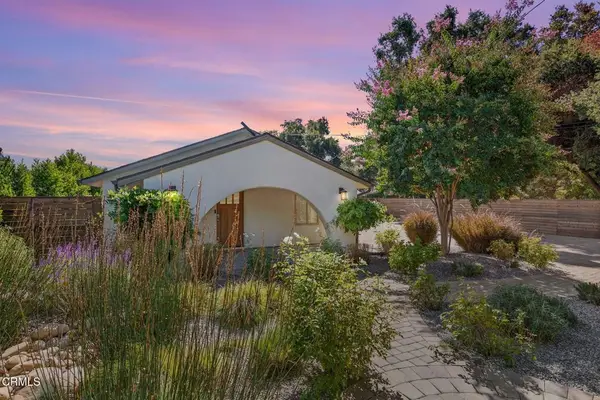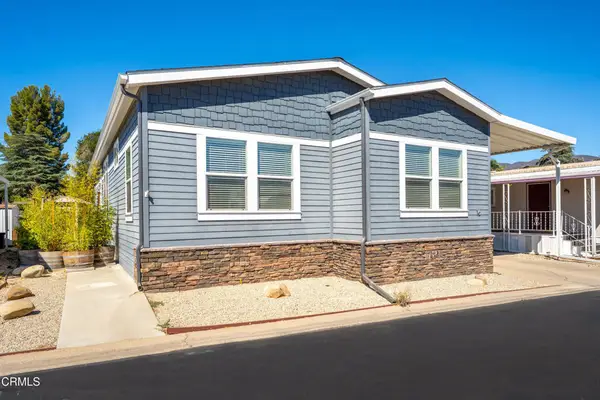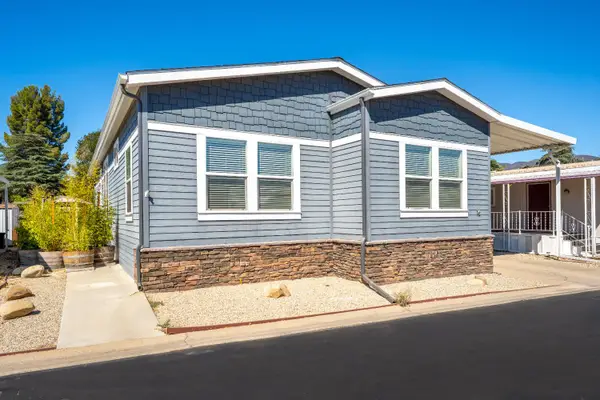212 S Montgomery Street, Ojai, CA 93023
Local realty services provided by:Better Homes and Gardens Real Estate Reliance Partners
212 S Montgomery Street,Ojai, CA 93023
$1,295,000
- 3 Beds
- 3 Baths
- 2,070 sq. ft.
- Condominium
- Active
Listed by:tonya peralta
Office:keller williams west ventura county
MLS#:CRV1-31628
Source:CAMAXMLS
Price summary
- Price:$1,295,000
- Price per sq. ft.:$625.6
- Monthly HOA dues:$1,050
About this home
Experience Tranquility in the Heart of OjaiTucked away in a quiet enclave just steps from the iconic Ojai Arcade, this luxury condominium offers the best of both worlds: peaceful living in the center of it all. Designed by renowned architect Marc Whitman, this two-story Mediterranean-inspired home combines timeless elegance with modern comfort--all just moments from the Ojai Art Center, Libbey Park, and scenic bike paths.Imagine starting your day with a stroll under the oak-lined streets for a cappuccino and croissant from the Duchess, playing a morning match on the Libbey Park tennis courts, then browsing the farmers market before returning to your serene retreat.With three generously sized en suite bedrooms--including a convenient ground-floor suite ideal for guests or a home office--this home offers flexibility and privacy. The expansive primary suite includes a generous walk-in closet and a beautifully appointed bathroom featuring classic tilework, a soaking tub, and a spacious walk-in shower. The guest suite offers a balcony with mountain views. The chef's kitchen is outfitted with premium GE Monogram stainless range, newer dishwasher and microwave. A spacious laundry room with custom built-ins and a sleek, oversized two-car garage with epoxy floors and wall-to-wall storage
Contact an agent
Home facts
- Year built:2004
- Listing ID #:CRV1-31628
- Added:43 day(s) ago
- Updated:September 26, 2025 at 10:37 AM
Rooms and interior
- Bedrooms:3
- Total bathrooms:3
- Full bathrooms:3
- Living area:2,070 sq. ft.
Heating and cooling
- Cooling:Central Air
- Heating:Central
Structure and exterior
- Roof:Tile
- Year built:2004
- Building area:2,070 sq. ft.
- Lot area:0.05 Acres
Utilities
- Water:Public
Finances and disclosures
- Price:$1,295,000
- Price per sq. ft.:$625.6
New listings near 212 S Montgomery Street
- New
 $1,750,000Active3 beds 3 baths2,131 sq. ft.
$1,750,000Active3 beds 3 baths2,131 sq. ft.207 S S Blanche Street, Ojai, CA 93023
MLS# V1-32551Listed by: BERKSHIRE HATHAWAY HOMESERVICES CALIFORNIA PROPERTIES - New
 $1,165,000Active3 beds 2 baths1,456 sq. ft.
$1,165,000Active3 beds 2 baths1,456 sq. ft.204 N Lomita Avenue, Ojai, CA 93023
MLS# CRV1-32542Listed by: BHHS CALIFORNIA PROPERTIES - Open Sat, 1 to 4pmNew
 $1,165,000Active3 beds 2 baths1,456 sq. ft.
$1,165,000Active3 beds 2 baths1,456 sq. ft.204 N Lomita Avenue, Ojai, CA 93023
MLS# V1-32542Listed by: BERKSHIRE HATHAWAY HOMESERVICES CALIFORNIA PROPERTIES - Open Fri, 9:30am to 12pmNew
 $440,000Active3 beds 2 baths1,521 sq. ft.
$440,000Active3 beds 2 baths1,521 sq. ft.16 Don Antonio Way #16, Ojai, CA 93023
MLS# V1-32535Listed by: KELLER WILLIAMS WEST VENTURA COUNTY - Open Fri, 9:30am to 12pmNew
 $440,000Active3 beds 3 baths1,521 sq. ft.
$440,000Active3 beds 3 baths1,521 sq. ft.16 Don Antonio Way, Ojai, CA 93023
MLS# 224878Listed by: KELLER WILLIAMS W VENTURA CTY - New
 $395,000Active3 beds 3 baths1,344 sq. ft.
$395,000Active3 beds 3 baths1,344 sq. ft.1885 Maricopa Highway #1, Ojai, CA 93023
MLS# 224876Listed by: BERKSHIRE HATHAWAY HOME - New
 $209,000Active3 beds 2 baths1,248 sq. ft.
$209,000Active3 beds 2 baths1,248 sq. ft.1075 Loma Drive #7, Ojai, CA 93023
MLS# V1-32490Listed by: EXP REALTY OF GREATER LA - New
 $925,000Active0.33 Acres
$925,000Active0.33 Acres16026 Maricopa Highway, Ojai, CA 93023
MLS# V1-32484Listed by: REAL INVESTMENTS - New
 $1,225,000Active4 beds 3 baths2,137 sq. ft.
$1,225,000Active4 beds 3 baths2,137 sq. ft.1182 Lake Avenue, Ojai, CA 93023
MLS# V1-32462Listed by: COLDWELL BANKER REALTY - New
 $259,000Active2 beds 2 baths1,015 sq. ft.
$259,000Active2 beds 2 baths1,015 sq. ft.1225 Rice Rd,#9, Ojai, CA 93023
MLS# SR25221820Listed by: BEVERLY AND COMPANY
