240 N Padre Juan Avenue, Ojai, CA 93023
Local realty services provided by:Better Homes and Gardens Real Estate Clarity
240 N Padre Juan Avenue,Ojai, CA 93023
$1,025,000
- 2 Beds
- 2 Baths
- 1,176 sq. ft.
- Single family
- Active
Listed by: john burdick
Office: redfin
MLS#:V1-31412
Source:CRMLS
Price summary
- Price:$1,025,000
- Price per sq. ft.:$871.6
About this home
Welcome to 240 N Padre Juan Ave--a beautifully updated, move-in ready home in the desirable Meiners Oaks neighborhood of Ojai. Thoughtfully remodeled with a modern aesthetic, this property blends comfort, functionality, and style throughout. Step through the private front courtyard--ideal for entertaining--and into an inviting open-concept living space. Inside, you'll find exposed beam ceilings, sleek porcelain tile flooring, recessed lighting, and a cozy gas fireplace. The designer kitchen features granite and stone countertops, custom cabinetry, and new appliances, making it as practical as it is beautiful. The primary bedroom offers a peaceful retreat with a spa-like en-suite featuring an oversized steam shower. A versatile second bedroom doubles as an office with a built-in Murphy bed, while the guest bathroom includes its own steam shower and a jetted soaking tub for the ultimate in-home relaxation. Additional features include a high-efficiency mini-split AC system, a saltwater spa, and a generous backyard deck--perfect for enjoying Ojai's indoor-outdoor lifestyle. Two large, powered storage sheds offer excellent utility, and the extended driveway includes an RV hookup for added flexibility. Whether you're seeking a full-time residence or weekend getaway, this turnkey home delivers exceptional design, convenience, and charm in one of Ojai's most vibrant communities.
Contact an agent
Home facts
- Year built:1940
- Listing ID #:V1-31412
- Added:211 day(s) ago
- Updated:February 24, 2026 at 02:21 PM
Rooms and interior
- Bedrooms:2
- Total bathrooms:2
- Full bathrooms:2
- Living area:1,176 sq. ft.
Heating and cooling
- Cooling:Attic Fan, Central Air, Electric
- Heating:Central Furnace, Electric, Fireplaces
Structure and exterior
- Roof:Asphalt, Fire Proof, Shingle
- Year built:1940
- Building area:1,176 sq. ft.
- Lot area:0.13 Acres
Utilities
- Water:Public
- Sewer:Public Sewer
Finances and disclosures
- Price:$1,025,000
- Price per sq. ft.:$871.6
New listings near 240 N Padre Juan Avenue
- Open Fri, 9:30am to 12pmNew
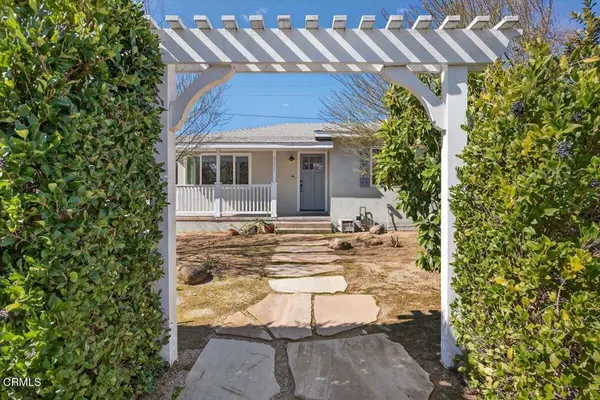 $1,360,000Active3 beds 2 baths1,209 sq. ft.
$1,360,000Active3 beds 2 baths1,209 sq. ft.901 Grandview Avenue, Ojai, CA 93023
MLS# V1-34863Listed by: LIV SOTHEBYS OJAI - New
 $1,079,000Active3 beds 2 baths1,162 sq. ft.
$1,079,000Active3 beds 2 baths1,162 sq. ft.336 El Conejo, Ojai, CA 93023
MLS# PW26039317Listed by: BRET LEWIS, BROKER - New
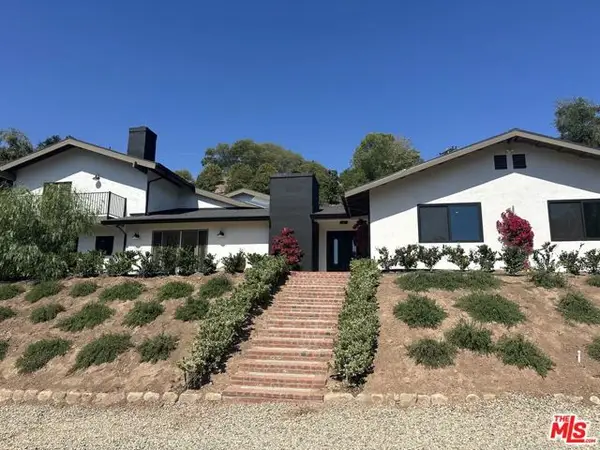 $4,250,000Active6 beds -- baths3,934 sq. ft.
$4,250,000Active6 beds -- baths3,934 sq. ft.1131 Rancho Drive, Ojai, CA 93023
MLS# CL26655763Listed by: COMPASS - New
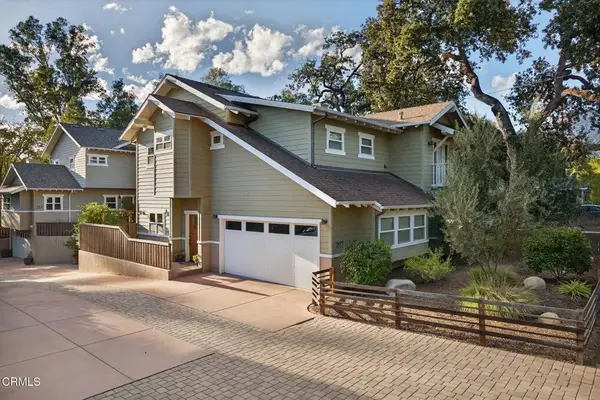 $1,649,000Active3 beds 3 baths2,127 sq. ft.
$1,649,000Active3 beds 3 baths2,127 sq. ft.207 S Blanche Street, Ojai, CA 93023
MLS# V1-34822Listed by: BHHS CALIFORNIA PROPERTIES - New
 $3,000,000Active4 beds 3 baths2,996 sq. ft.
$3,000,000Active4 beds 3 baths2,996 sq. ft.1130 Rancho Drive, Ojai, CA 93023
MLS# V1-34800Listed by: BHHS CALIFORNIA PROPERTIES - New
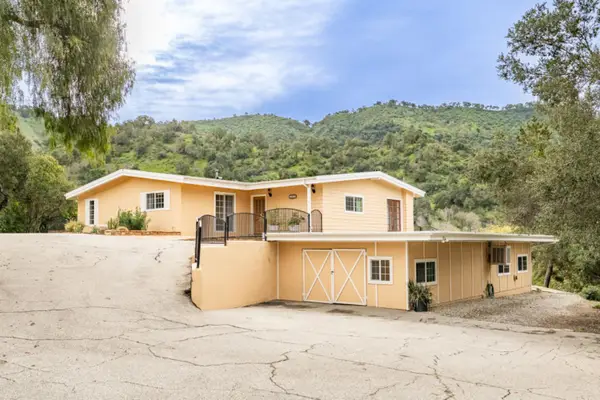 $1,649,000Active4 beds 4 baths1,530 sq. ft.
$1,649,000Active4 beds 4 baths1,530 sq. ft.10562 Creek Road, Ojai, CA 93023
MLS# 225046Listed by: KELLER WILLIAMS WORLD CLASS - New
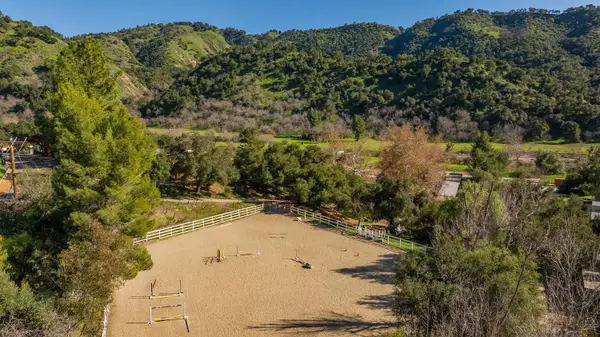 $649,000Active1 Acres
$649,000Active1 Acres10542 Creek Road, Ojai, CA 93023
MLS# 225057Listed by: KELLER WILLIAMS WORLD CLASS - New
 $850,000Active3 beds 2 baths1,316 sq. ft.
$850,000Active3 beds 2 baths1,316 sq. ft.125 N Alvarado Street, Ojai, CA 93023
MLS# V1-34762Listed by: LIV SOTHEBYS OJAI - New
 $14,800,000Active6 beds 11 baths11,391 sq. ft.
$14,800,000Active6 beds 11 baths11,391 sq. ft.1225 Shippee Lane, Ojai, CA 93023
MLS# 26653487Listed by: SOTHEBY'S INTERNATIONAL REALTY - New
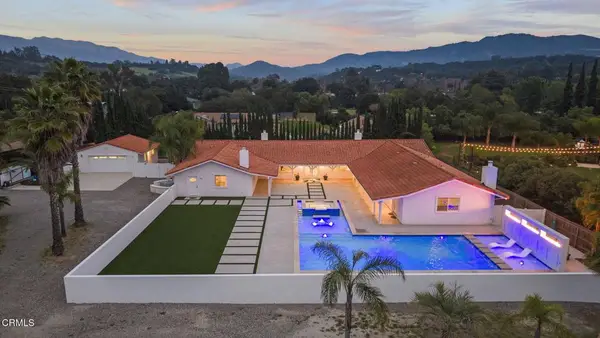 $2,550,000Active6 beds 6 baths4,212 sq. ft.
$2,550,000Active6 beds 6 baths4,212 sq. ft.1210 S La Luna Avenue, Ojai, CA 93023
MLS# V1-34637Listed by: PREMIER OPTIONS

