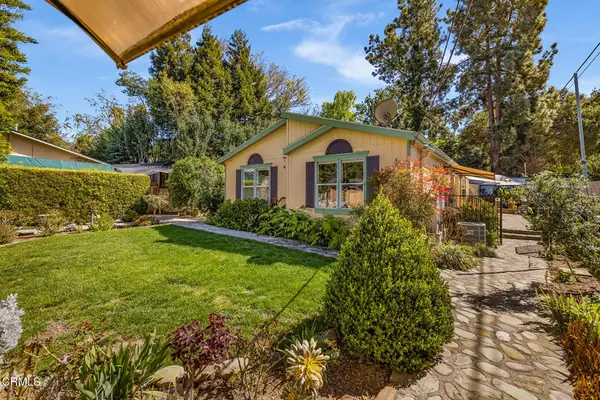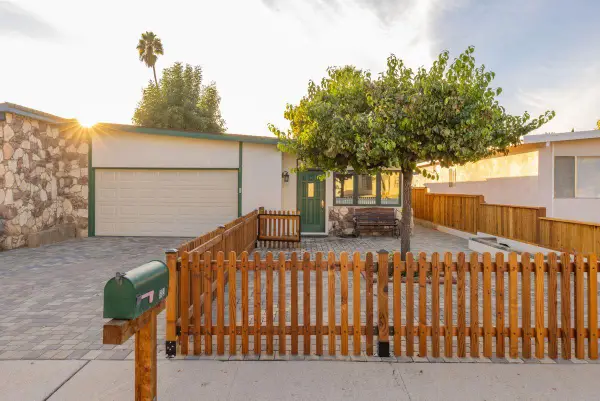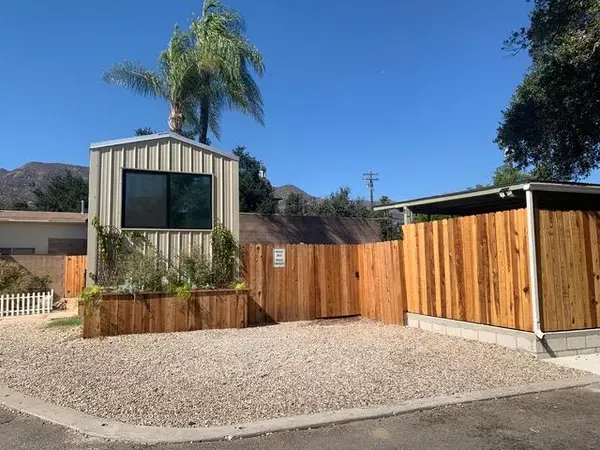561 Saddle Lane, Ojai, CA 93023
Local realty services provided by:Better Homes and Gardens Real Estate Royal & Associates
561 Saddle Lane,Ojai, CA 93023
$10,450,000
- 5 Beds
- 6 Baths
- 10,771 sq. ft.
- Single family
- Active
Listed by: cristal clarke
Office: bhhs california properties
MLS#:CRV1-29227
Source:CAMAXMLS
Price summary
- Price:$10,450,000
- Price per sq. ft.:$970.2
About this home
Magnificent Ojai estate nestled on approximately 3.8+/- acres, offering sweeping views of the Topa Topas, masterfully merges timeless old-world aesthetics with contemporary California artistry. This exquisite Mediterranean-style residence--designed by acclaimed architect Marc Whitman--is a rare offering that combines privacy, elegance, and craftsmanship at the highest level. Curved lines, arched doorways, and cathedral ceilings set a tone of quiet grandeur. Inside, every detail has been meticulously curated--from solid walnut flooring and bespoke cabinetry to imported Spanish tiles, hand-forged chandeliers, and custom windows and hardware. The expansive living room, featuring multiple seating areas, a fireplace, and French doors, opens to a private library and a sunlit patio, perfect for indoor-outdoor living. The gourmet kitchen, with top-tier appliances and panoramic views, is both a culinary haven and a gathering place. The primary suite is a sanctuary with two sitting areas, a fireplace, double doors to a private terrace, stunning mountain vistas, generous closets, and a spa-inspired bathroom. Three guest bedrooms, each with ensuite bathrooms and access to patios and gardens, offer ultimate comfort and privacy. A fifth bedroom occupies the top level--complete with a loft, fir
Contact an agent
Home facts
- Year built:2008
- Listing ID #:CRV1-29227
- Added:217 day(s) ago
- Updated:November 15, 2025 at 12:53 AM
Rooms and interior
- Bedrooms:5
- Total bathrooms:6
- Full bathrooms:5
- Living area:10,771 sq. ft.
Structure and exterior
- Year built:2008
- Building area:10,771 sq. ft.
- Lot area:3.8 Acres
Utilities
- Water:Public
Finances and disclosures
- Price:$10,450,000
- Price per sq. ft.:$970.2
New listings near 561 Saddle Lane
- New
 $324,999Active3 beds 3 baths1,296 sq. ft.
$324,999Active3 beds 3 baths1,296 sq. ft.122 Don Felipe Way #122, Ojai, CA 93023
MLS# 224955Listed by: RODEO REALTY WESTLAKE - New
 $2,000,000Active3 beds 2 baths1,694 sq. ft.
$2,000,000Active3 beds 2 baths1,694 sq. ft.11604 N Ventura Avenue, Ojai, CA 93023
MLS# V1-33377Listed by: LIV SOTHEBYS OJAI - New
 $450,000Active3 beds 2 baths1,594 sq. ft.
$450,000Active3 beds 2 baths1,594 sq. ft.1202 Loma Drive #7, Ojai, CA 93023
MLS# 225005631Listed by: KELLER WILLIAMS WESTLAKE VILLAGE - New
 $799,000Active2 beds 2 baths908 sq. ft.
$799,000Active2 beds 2 baths908 sq. ft.303 Lark Ellen Avenue, Ojai, CA 93023
MLS# 224940Listed by: LIV SOTHEBY'S INTERNATIONAL REALTY OJAI - New
 $299,000Active2 beds 2 baths1,358 sq. ft.
$299,000Active2 beds 2 baths1,358 sq. ft.17 Don Antonio Way #17, Ojai, CA 93023
MLS# V1-33319Listed by: KELLERWILLIAMSWESTVENTURACOUNT  $2,950Active-- beds 2 baths500 sq. ft.
$2,950Active-- beds 2 baths500 sq. ft.207 N Montgomery Street #A, Ojai, CA 93023
MLS# 224846Listed by: OJAI VALLEY REAL ESTATE- New
 $199,000Active3 beds 2 baths1,120 sq. ft.
$199,000Active3 beds 2 baths1,120 sq. ft.1225 S Rice Road #41, Ojai, CA 93023
MLS# V1-33307Listed by: COLDWELL BANKER REALTY - Open Sun, 12:30 to 3:30pmNew
 Listed by BHGRE$349,000Active3 beds 2 baths1,236 sq. ft.
Listed by BHGRE$349,000Active3 beds 2 baths1,236 sq. ft.11195 N Ventura Avenue #17, Ojai, CA 93023
MLS# V1-33303Listed by: BHGRE PROPERTY SHOPPE - New
 $1,399,900Active4 beds 3 baths1,711 sq. ft.
$1,399,900Active4 beds 3 baths1,711 sq. ft.2231 Maricopa Hwy Highway, Ojai, CA 93023
MLS# V1-33243Listed by: LIV SOTHEBY'S INTERNATIONAL - New
 $600,000Active2 beds 1 baths1,230 sq. ft.
$600,000Active2 beds 1 baths1,230 sq. ft.701 W Lomita Avenue, Ojai, CA 93023
MLS# V1-33251Listed by: LIV SOTHEBYS OJAI
