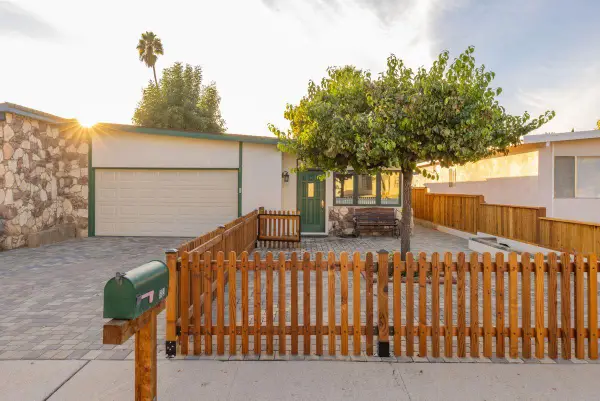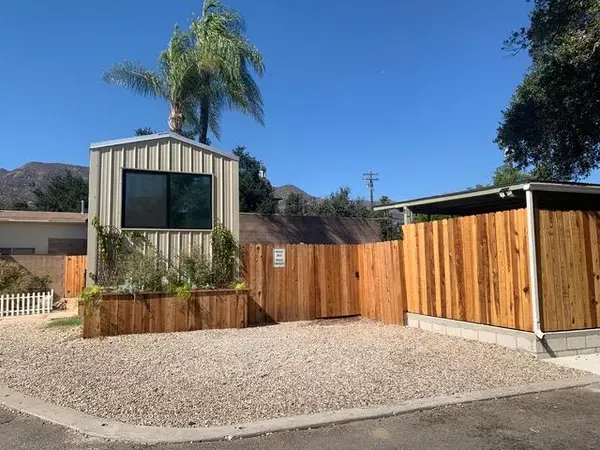741 Saddle Lane, Ojai, CA 93023
Local realty services provided by:Better Homes and Gardens Real Estate Property Shoppe
741 Saddle Lane,Ojai, CA 93023
$8,320,000
- 5 Beds
- 6 Baths
- 6,000 sq. ft.
- Single family
- Active
Listed by: nora davis
Office: liv sotheby's international realty ojai
MLS#:25-3106
Source:SBAOR
Price summary
- Price:$8,320,000
- Price per sq. ft.:$1,386.67
About this home
Spectacular Addition & Remodel 2024 ROYAL OAKS Ojai. A Rare Opportunity to acquire this prestigious 5.33-acre, 6,000-sq-ft with 1,800-sq-ft, six-car garage, gated estate. This is Location, Location. Location surrounded by lush, mature landscaping, which offers serene privacy, as well as convenience as it is hidden in the heart of downtown Ojai. The addition/remodel presents a luxurious modern farmhouse featuring Italian Appliances, Brazilian Stone, Buck-Skinned Wood, Marble Slab Showers, Marble and Travertine Flooring, Doug Fir Beams & Detail, Cedar Siding (think Hamptons), with consideration for detail and extensive architectural appeal throughout created by top designers with benefit & security of the Smart home features and secured location within a private community. Topped with a stunning all-copper roof! Two Primary Suites, four fireplaces, Library, Media, Living and Family Rooms, also a Wine Cellar with Tasting Room and even a Massage Room, then there's the 1,800-sq-ft, six-car garages and workspace (easily convert a portion to ADU or ?). Moving outside, the extensive landscaped grounds are supported by the private well. Then, of course a pool/spa, bocce, volleyball court, numerous gazebos and gathering spaces, a family orchard, and even a nine-hole putting green and driving range. The beautiful grounds are integrated in the home's living via the many custom windows through which you're able to enjoy the entire property and views of Topa Topa & Black Mountain.
Contact an agent
Home facts
- Year built:2023
- Listing ID #:25-3106
- Added:89 day(s) ago
- Updated:November 15, 2025 at 04:58 PM
Rooms and interior
- Bedrooms:5
- Total bathrooms:6
- Full bathrooms:5
- Half bathrooms:1
- Living area:6,000 sq. ft.
Heating and cooling
- Cooling:Central Air
- Heating:Forced Air, Heating, Zoned
Structure and exterior
- Year built:2023
- Building area:6,000 sq. ft.
- Lot area:5.33 Acres
Schools
- High school:Other
- Middle school:Other
- Elementary school:Other
Utilities
- Water:Private
Finances and disclosures
- Price:$8,320,000
- Price per sq. ft.:$1,386.67
New listings near 741 Saddle Lane
- New
 $324,999Active3 beds 3 baths1,296 sq. ft.
$324,999Active3 beds 3 baths1,296 sq. ft.122 Don Felipe Way #122, Ojai, CA 93023
MLS# 224955Listed by: RODEO REALTY WESTLAKE - New
 $450,000Active-- beds 2 baths1,594 sq. ft.
$450,000Active-- beds 2 baths1,594 sq. ft.1202 Loma, Ojai, CA 93023
MLS# 225005631Listed by: KELLER WILLIAMS WESTLAKE VILLAGE - New
 $2,000,000Active3 beds 3 baths1,694 sq. ft.
$2,000,000Active3 beds 3 baths1,694 sq. ft.11604 N Ventura Avenue, Ojai, CA 93023
MLS# 224946Listed by: LIV SOTHEBY'S INTERNATIONAL REALTY OJAI - New
 $799,000Active2 beds 2 baths908 sq. ft.
$799,000Active2 beds 2 baths908 sq. ft.303 Lark Ellen Avenue, Ojai, CA 93023
MLS# 224940Listed by: LIV SOTHEBY'S INTERNATIONAL REALTY OJAI  $2,950Active-- beds 2 baths500 sq. ft.
$2,950Active-- beds 2 baths500 sq. ft.207 N Montgomery Street #A, Ojai, CA 93023
MLS# 224846Listed by: OJAI VALLEY REAL ESTATE- New
 $299,000Active2 beds 3 baths1,358 sq. ft.
$299,000Active2 beds 3 baths1,358 sq. ft.17 Don Antonio Way, Ojai, CA 93023
MLS# 224950Listed by: KELLER WILLIAMS W VENTURA CTY - New
 $199,000Active3 beds 2 baths1,120 sq. ft.
$199,000Active3 beds 2 baths1,120 sq. ft.1225 S Rice Road #41, Ojai, CA 93023
MLS# V1-33307Listed by: COLDWELL BANKER REALTY - Open Sun, 12:30 to 3:30pmNew
 Listed by BHGRE$349,000Active3 beds 2 baths1,236 sq. ft.
Listed by BHGRE$349,000Active3 beds 2 baths1,236 sq. ft.11195 N Ventura Avenue #17, Ojai, CA 93023
MLS# V1-33303Listed by: BHGRE PROPERTY SHOPPE - New
 $600,000Active2 beds 1 baths1,230 sq. ft.
$600,000Active2 beds 1 baths1,230 sq. ft.701 W Lomita Avenue, OJAI, CA 93023
MLS# 25-4107Listed by: LIV SOTHEBY'S INTERNATIONAL REALTY OJAI - New
 $1,399,900Active4 beds 3 baths1,711 sq. ft.
$1,399,900Active4 beds 3 baths1,711 sq. ft.2231 Maricopa Hwy Highway, Ojai, CA 93023
MLS# V1-33243Listed by: LIV SOTHEBY'S INTERNATIONAL
