741 Saddle Lane, Ojai, CA 93023
Local realty services provided by:Better Homes and Gardens Real Estate Property Shoppe
741 Saddle Lane,Ojai, CA 93023
$8,230,000
- 6 Beds
- 7 Baths
- 6,000 sq. ft.
- Single family
- Active
Listed by: nora j davis
Office: liv sotheby's international realty ojai
MLS#:225032
Source:CA_OVMLS
Price summary
- Price:$8,230,000
- Price per sq. ft.:$1,371.67
About this home
Spectacular 2024 remodel in prestigious Persimmon Hills Estate. A rare opportunity to acquire a gated 5.33-acre legacy property offering approximately 6,000 sq ft of refined living space, complemented by an exceptional 1,800 sq ft six-car garage and workshop. Tucked discreetly within the heart of downtown Ojai, the estate delivers an increasingly rare combination of true privacy, established landscaping, and immediate access to town amenities.
The residence presents a timeless modern farmhouse aesthetic, thoughtfully curated by leading designers with an emphasis on enduring materials and architectural integrity. Features include Italian appliances, Brazilian stone, buck-skinned wood accents, marble slab showers, marble and travertine flooring, Douglas fir beams and detailing, cedar siding, and a distinctive all-copper roofa testament to both craftsmanship and longevity. Smart-home technology, gated entry, and a secure private community provide comfort, discretion, and peace of mind.
Designed to accommodate both elegant entertaining and everyday retreat, the home offers two primary suites, four fireplaces, a library, media room, living and family rooms, a wine cellar with tasting room, and a dedicated massage room. The expansive garage and workshop allow flexibility for collectors, hobbies, or future adaptation.
Completed in 2026, a separate guest quarters or artist studio is privately positioned to capture elevated views, offering a secluded retreat ideal for guests, creative pursuits, or quiet work.
The park-like grounds are supported by a private well and include a pool and spa, bocce court, volleyball court, multiple gathering areas and gazebos, a family orchard, and a nine-hole putting green with driving range. Extensive custom windows integrate the landscape into daily living, framing sweeping views of Topa Topa and Black Mountain.
A rare and enduring Ojai estate offering privacy, craftsmanship, and locationwithout compromise.
Contact an agent
Home facts
- Year built:2023
- Listing ID #:225032
- Added:609 day(s) ago
- Updated:February 11, 2026 at 07:19 PM
Rooms and interior
- Bedrooms:6
- Total bathrooms:7
- Full bathrooms:6
- Living area:6,000 sq. ft.
Heating and cooling
- Heating:Forced Air, Gas
Structure and exterior
- Year built:2023
- Building area:6,000 sq. ft.
- Lot area:5.33 Acres
Finances and disclosures
- Price:$8,230,000
- Price per sq. ft.:$1,371.67
New listings near 741 Saddle Lane
- New
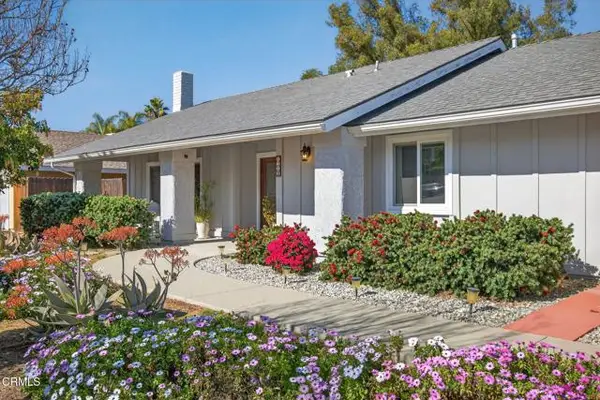 $1,369,000Active4 beds 3 baths1,962 sq. ft.
$1,369,000Active4 beds 3 baths1,962 sq. ft.1318 La Paz Drive, Ojai, CA 93023
MLS# CRV1-34608Listed by: KELLER WILLIAMS SANTA BARBARA - Coming Soon
 $1,060,000Coming Soon3 beds 3 baths
$1,060,000Coming Soon3 beds 3 baths910 Mercer Avenue, Ojai, CA 93023
MLS# 225038Listed by: OJAI VALLEY REAL ESTATE - New
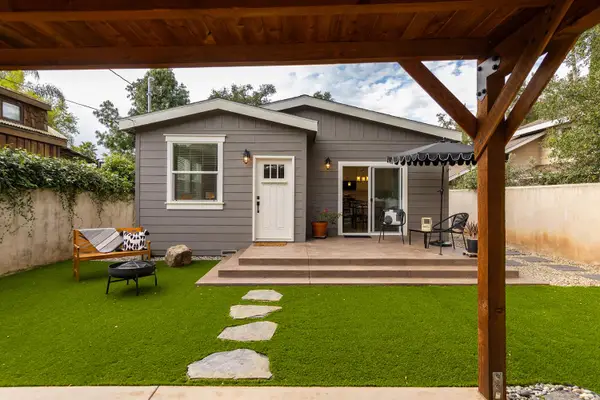 $850,000Active3 beds 3 baths1,316 sq. ft.
$850,000Active3 beds 3 baths1,316 sq. ft.125 N Alvarado Street, Ojai, CA 93023
MLS# 225036Listed by: LIV SOTHEBY'S INTERNATIONAL REALTY OJAI - New
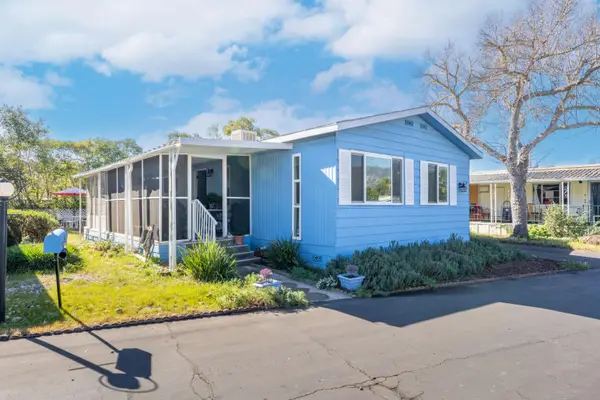 $260,000Active2 beds 3 baths1,080 sq. ft.
$260,000Active2 beds 3 baths1,080 sq. ft.1202 Loma Drive #46, Ojai, CA 93023
MLS# 225034Listed by: KELLER WILLIAMS WORLD CLASS - New
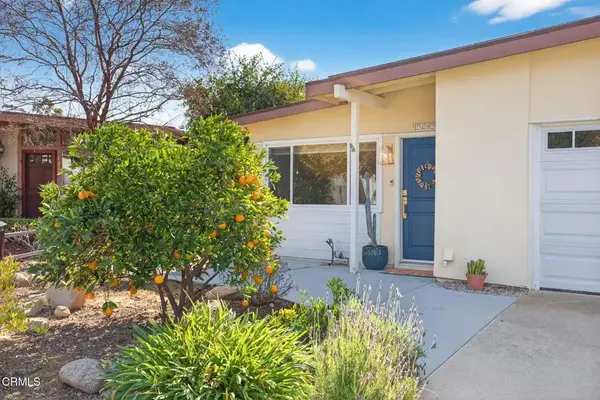 $849,000Active2 beds 2 baths1,020 sq. ft.
$849,000Active2 beds 2 baths1,020 sq. ft.1309 Gregory Street, Ojai, CA 93023
MLS# V1-34497Listed by: KELLER WILLIAMS SANTA BARBARA - New
 $849,000Active2 beds 2 baths1,020 sq. ft.
$849,000Active2 beds 2 baths1,020 sq. ft.1309 Gregory Street, Ojai, CA 93023
MLS# V1-34497Listed by: KELLER WILLIAMS SANTA BARBARA - New
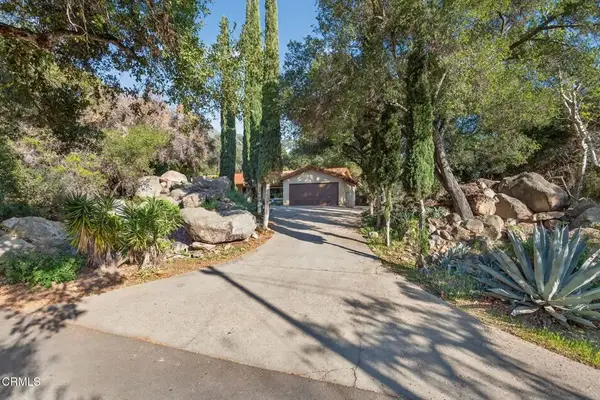 $1,749,000Active4 beds 3 baths2,398 sq. ft.
$1,749,000Active4 beds 3 baths2,398 sq. ft.2170 Ladera Road, Ojai, CA 93023
MLS# V1-34486Listed by: KELLER WILLIAMS SANTA BARBARA - New
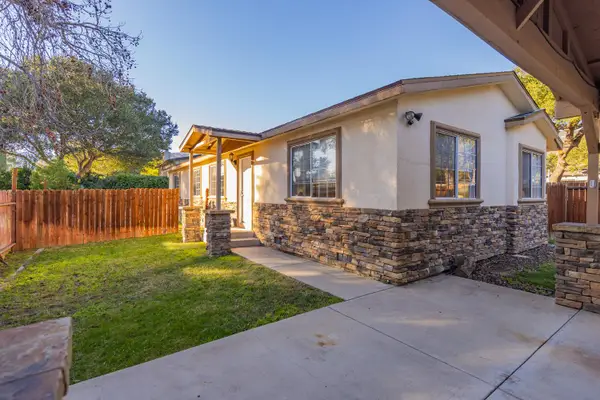 $799,000Active3 beds 3 baths1,344 sq. ft.
$799,000Active3 beds 3 baths1,344 sq. ft.253 N Poli Street, Ojai, CA 93023
MLS# 225031Listed by: LIV SOTHEBY'S INTERNATIONAL REALTY OJAI  $2,125,000Active4 beds 4 baths1,994 sq. ft.
$2,125,000Active4 beds 4 baths1,994 sq. ft.10522 Creek Road, Ojai, CA 93023
MLS# 225029Listed by: KELLER WILLIAMS WORLD CLASS $839,000Active2 beds 2 baths1,118 sq. ft.
$839,000Active2 beds 2 baths1,118 sq. ft.11755 Mirror Lake Avenue, Ojai, CA 93023
MLS# CRV1-34398Listed by: RE/MAX GOLD COAST REALTORS

