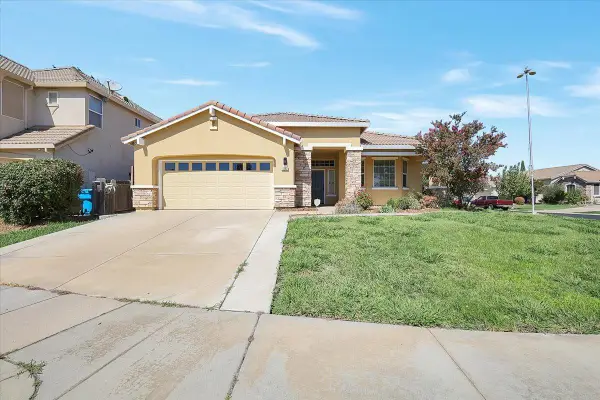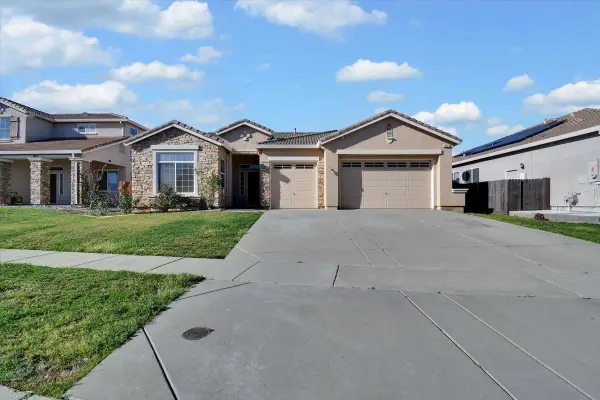1103 Sierra Bluff Street, Olivehurst, CA 95961
Local realty services provided by:Better Homes and Gardens Real Estate Everything Real Estate
1103 Sierra Bluff Street,Olivehurst, CA 95961
$434,900
- 3 Beds
- 2 Baths
- 1,644 sq. ft.
- Single family
- Pending
Listed by:mauana anderson
Office:all city homes
MLS#:225067910
Source:MFMLS
Price summary
- Price:$434,900
- Price per sq. ft.:$264.54
About this home
Welcome to this beautifully designed smart home featuring many of the interior lights, window blinds, and thermostat operated by Google providing convenience at your fingertips. Situated on a large corner lot, your energy-efficient living will be elevated with a Tesla Solar Package and a 220 AMP EV charging outlet, making this home ideal for eco-conscious buyers. You will love the open floor plan that connects the dining area and family room, creating an inviting space ideal for entertaining or relaxing with loved ones. The expansive driveway is perfect for multiple vehicles or recreational parking. Retreat to the primary suite featuring double vanities, a generously sized walk-in closet, and modern touches throughout. Enjoy California-style outdoor living in a backyard complete with a relaxing spa, stylish pergola, and plenty of space for gatherings in a low maintenance yard. This home is the perfect blend of technology, space, and style don't miss your chance to make it yours!
Contact an agent
Home facts
- Year built:2018
- Listing ID #:225067910
- Added:121 day(s) ago
- Updated:September 28, 2025 at 07:17 AM
Rooms and interior
- Bedrooms:3
- Total bathrooms:2
- Full bathrooms:2
- Living area:1,644 sq. ft.
Heating and cooling
- Cooling:Central
- Heating:Central
Structure and exterior
- Roof:Tile
- Year built:2018
- Building area:1,644 sq. ft.
- Lot area:0.22 Acres
Utilities
- Sewer:Public Sewer
Finances and disclosures
- Price:$434,900
- Price per sq. ft.:$264.54
New listings near 1103 Sierra Bluff Street
- New
 $99,999Active0.4 Acres
$99,999Active0.4 Acres5796 Alicia Avenue, Olivehurst, CA 95961
MLS# 225124948Listed by: REALTY ONE GROUP COMPLETE - New
 $424,900Active4 beds 2 baths1,510 sq. ft.
$424,900Active4 beds 2 baths1,510 sq. ft.1515 9th Avenue, Olivehurst, CA 95961
MLS# 225124552Listed by: KELLER WILLIAMS REALTY-YUBA SUTTER - New
 $145,000Active2 beds 1 baths700 sq. ft.
$145,000Active2 beds 1 baths700 sq. ft.5783 Riverside Drive, Olivehurst, CA 95961
MLS# 225124156Listed by: COOPER REALTY - New
 $195,000Active1 beds 1 baths570 sq. ft.
$195,000Active1 beds 1 baths570 sq. ft.5727 Riverside Drive, Olivehurst, CA 95961
MLS# 225124162Listed by: COOPER REALTY - New
 $250,000Active2 beds 1 baths610 sq. ft.
$250,000Active2 beds 1 baths610 sq. ft.5636 Riverside Drive, Olivehurst, CA 95961
MLS# 225123693Listed by: GUIDE REAL ESTATE - New
 $454,900Active3 beds 2 baths1,765 sq. ft.
$454,900Active3 beds 2 baths1,765 sq. ft.1393 Ladyfern Street, Plumas Lake, CA 95961
MLS# 225123517Listed by: ALLIED REALTY & LOANS INC - New
 $299,900Active2 beds 1 baths843 sq. ft.
$299,900Active2 beds 1 baths843 sq. ft.5620 Arboga Road, Olivehurst, CA 95961
MLS# 225123393Listed by: INTERO REAL ESTATE SERVICES  $465,000Active3 beds 3 baths2,350 sq. ft.
$465,000Active3 beds 3 baths2,350 sq. ft.1310 Deerwood Street, Plumas Lake, CA 95961
MLS# 225121184Listed by: EXP REALTY OF NORTHERN CALIFORNIA, INC. $480,000Active4 beds 2 baths1,772 sq. ft.
$480,000Active4 beds 2 baths1,772 sq. ft.1355 Dusty Maiden Drive, Olivehurst, CA 95961
MLS# 225116978Listed by: VILLAGE FINANCIAL GROUP $512,500Active4 beds 3 baths2,560 sq. ft.
$512,500Active4 beds 3 baths2,560 sq. ft.3622 Morning Glory Street, Plumas Lake, CA 95961
MLS# 225120769Listed by: BLACK BIRD REALTY
