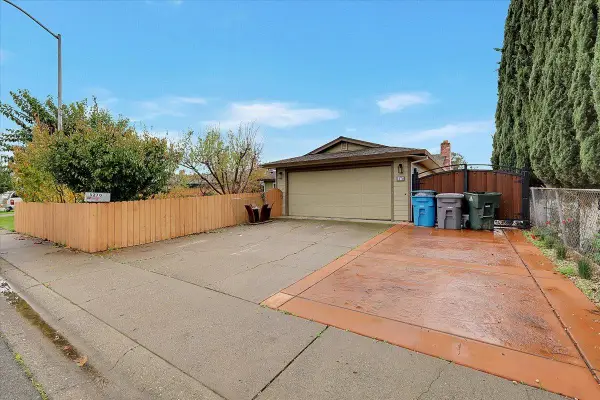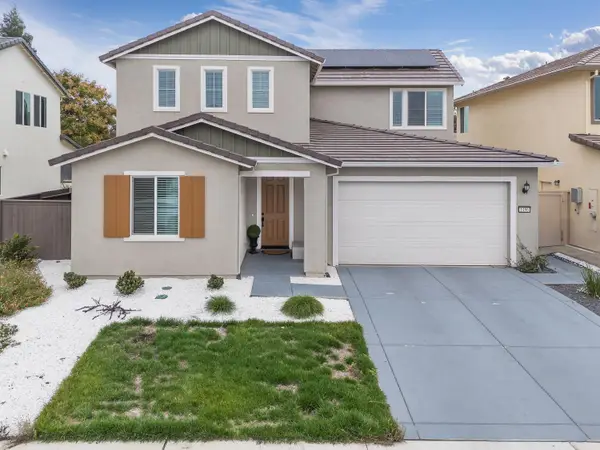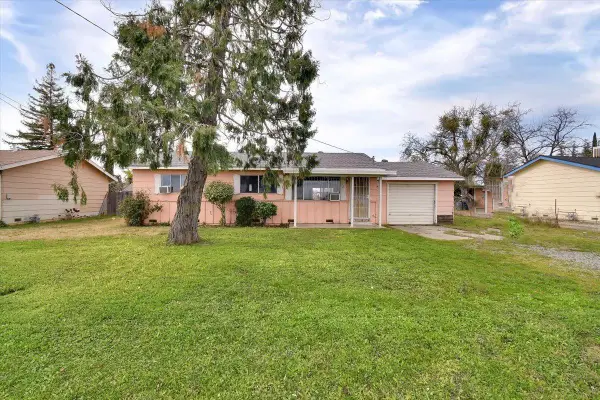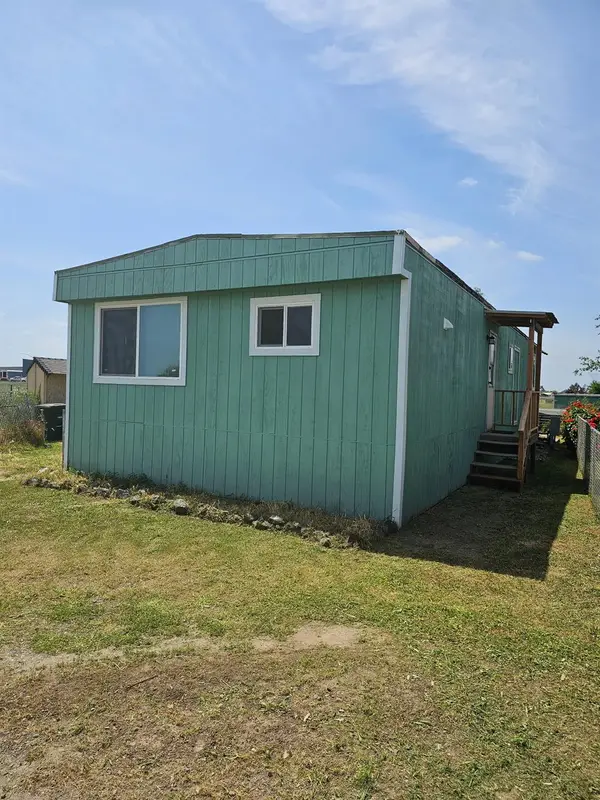4361 Evelyn Drive, Olivehurst, CA 95961
Local realty services provided by:Better Homes and Gardens Real Estate Royal & Associates
4361 Evelyn Drive,Olivehurst, CA 95961
$349,900
- 3 Beds
- 2 Baths
- 1,080 sq. ft.
- Single family
- Active
Listed by: kal johal
Office: keller williams realty yuba city
MLS#:CRSN25231501
Source:CAMAXMLS
Price summary
- Price:$349,900
- Price per sq. ft.:$323.98
About this home
Move-in Ready & Full of Charm! This inviting 3-bedroom, 2-bath home sits on a generous 0.14-acre lot with a low-maintenance yard, making it perfect for easy living. Step inside to an open floor plan featuring a recently updated kitchen with sleek black appliances, abundant cabinetry, and a spacious dining area. Durable tile flooring flows throughout, adding both style and practicality, while large windows bring in plenty of natural light. The home offers a private backyard with no rear neighbors, ideal for relaxation or entertaining, plus private parking and a fully fenced front yard for added security and peace of mind. Perfect for first-time buyers, veterans, or investors, this property is in a prime location just moments from Johnson Park Elementary, Johnson Park, and Beale Air Force Base, with easy access to Highways 70 & 65 for a quick commute to Lincoln, Roseville, and Sacramento. Don't miss out on this opportunity, homes like this won't last long!
Contact an agent
Home facts
- Year built:1978
- Listing ID #:CRSN25231501
- Added:54 day(s) ago
- Updated:November 26, 2025 at 02:41 PM
Rooms and interior
- Bedrooms:3
- Total bathrooms:2
- Full bathrooms:2
- Living area:1,080 sq. ft.
Heating and cooling
- Cooling:Ceiling Fan(s), Central Air
- Heating:Central
Structure and exterior
- Roof:Composition
- Year built:1978
- Building area:1,080 sq. ft.
- Lot area:0.14 Acres
Utilities
- Water:Public
Finances and disclosures
- Price:$349,900
- Price per sq. ft.:$323.98
New listings near 4361 Evelyn Drive
- New
 $374,650Active3 beds 2 baths1,208 sq. ft.
$374,650Active3 beds 2 baths1,208 sq. ft.5270 Aspen Way, Olivehurst, CA 95961
MLS# 225146517Listed by: BETTER HOMES REALTY - New
 $509,990Active4 beds 3 baths2,309 sq. ft.
$509,990Active4 beds 3 baths2,309 sq. ft.1496 Algodon Road, Olivehurst, CA 95961
MLS# 225146046Listed by: YUBA SUTTER REAL ESTATE GROUP - New
 $455,000Active4 beds 3 baths2,222 sq. ft.
$455,000Active4 beds 3 baths2,222 sq. ft.1318 Ladyfern, Plumas Lake, CA 95961
MLS# 225144777Listed by: SHOWCASE REAL ESTATE - New
 $209,000Active3 beds 1 baths988 sq. ft.
$209,000Active3 beds 1 baths988 sq. ft.829 Grand Avenue, Olivehurst, CA 95961
MLS# 225144884Listed by: COLDWELL BANKER SELECT REAL ESTATE - Open Sat, 12 to 2pm
 $459,000Active4 beds 2 baths1,927 sq. ft.
$459,000Active4 beds 2 baths1,927 sq. ft.1302 Amaranth Street, Plumas Lake, CA 95961
MLS# 225144421Listed by: EXP REALTY OF CALIFORNIA INC.  $110,000Active3 beds 2 baths1,040 sq. ft.
$110,000Active3 beds 2 baths1,040 sq. ft.46 Arizona Way, Olivehurst, CA 95961
MLS# 225057308Listed by: THE HOME GROUP $164,900Active3 beds 2 baths1,680 sq. ft.
$164,900Active3 beds 2 baths1,680 sq. ft.115 Via Flora, Olivehurst, CA 95961
MLS# 225133157Listed by: BETTER HOMES REALTY $419,900Active4 beds 2 baths1,510 sq. ft.
$419,900Active4 beds 2 baths1,510 sq. ft.1527 9th Avenue, Olivehurst, CA 95961
MLS# 225143347Listed by: KELLER WILLIAMS REALTY-YUBA SUTTER $425,000Active3 beds 2 baths1,644 sq. ft.
$425,000Active3 beds 2 baths1,644 sq. ft.3580 Yarrow Street, Plumas Lake, CA 95961
MLS# 225144147Listed by: EXP REALTY OF CALIFORNIA INC. $350,000Pending2 beds 2 baths2,480 sq. ft.
$350,000Pending2 beds 2 baths2,480 sq. ft.1301 Broadway Street, Olivehurst, CA 95961
MLS# 225144148Listed by: COLDWELL BANKER ASSOCIATED BROKERS
