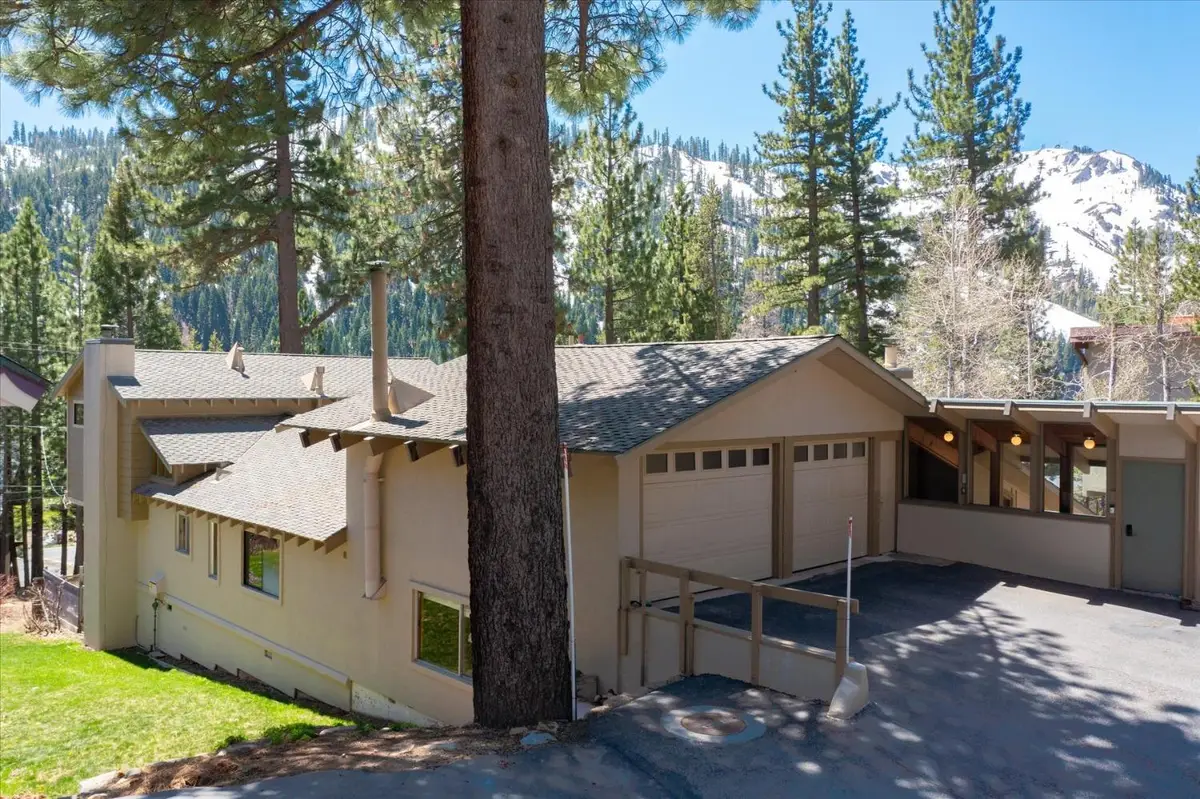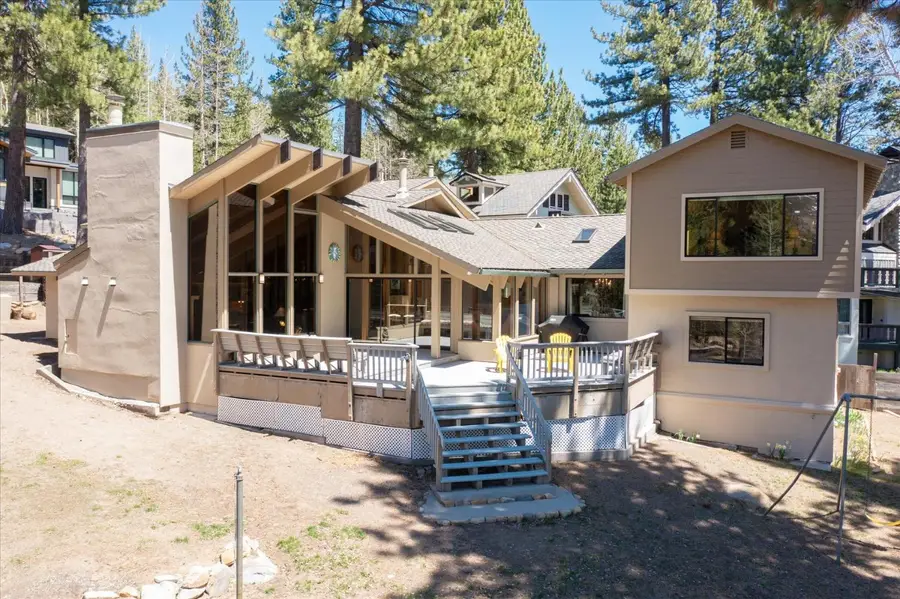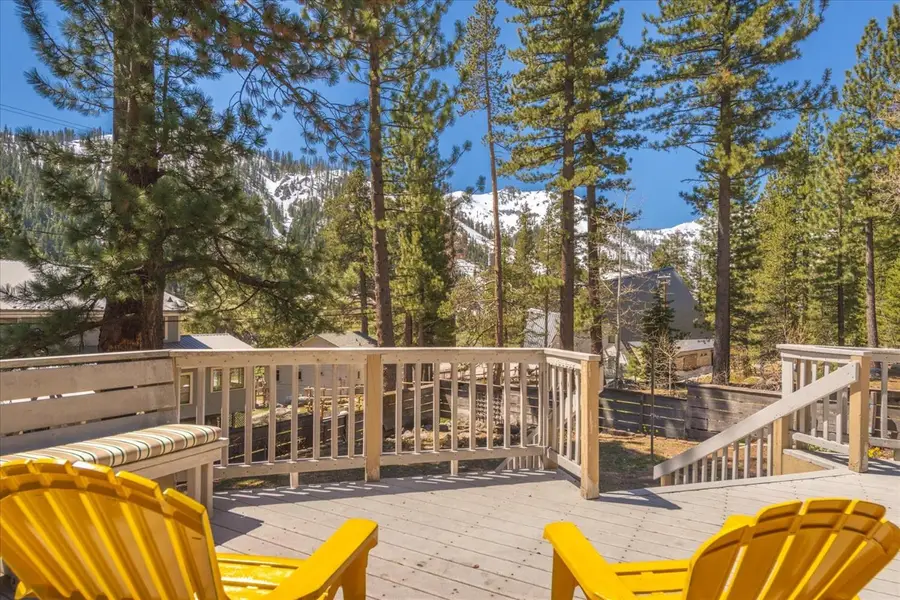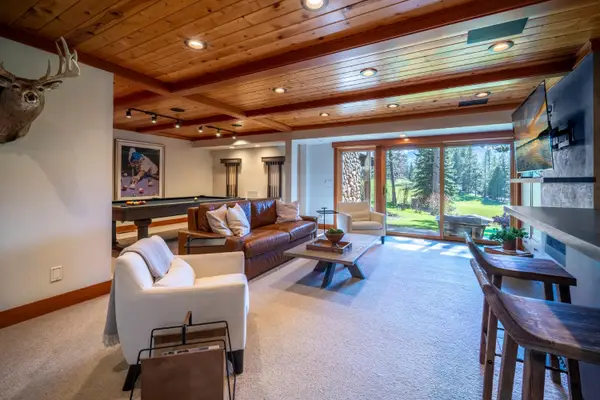1529 Christy Lane, Olympic Valley, CA 96146
Local realty services provided by:Better Homes and Gardens Real Estate Reliance Partners



1529 Christy Lane,Olympic Valley, CA 96146
$2,700,000
- 3 Beds
- 5 Baths
- 3,600 sq. ft.
- Single family
- Active
Listed by:chris de mattei
Office:keller williams realty
MLS#:225051125
Source:MFMLS
Price summary
- Price:$2,700,000
- Price per sq. ft.:$750
About this home
Phenomenal Olympic Valley location one block off Olympic Valley Road and super convenient access (walking or driving) to Palisades Village and Ski Lifts. Enjoy Apres Ski on the expansive trex deck or from the large living room with views of KT, Headwall and Red Dog. Home features expansive family room with rock fireplace, entertainment consul, and massive windows for excellent views of the mountain. Large kitchen with island features granite counters, custom maple cabinets, double ovens, gas cook top, microwave, warming drawer, built-in refrigerator, dining bar, formal dining room and breakfast area, all with views. Need to get away, relax in the updated primary suite featuring box beamed ceiling, massive picture windows featuring more mountain views, private bath with travertine tiles and marble counter tops. Summer and winter fun to be had on the massive deck and gently sloped yard. Other features include: - Extra rooms include family/game room and possible office area - Technically only 3 bedrooms but possible 5 bedrooms - Easily sleeps 10+ - 2 car street level garage - No steep hills. - 6+ additional parking spots - 2 downstairs bedrooms each with private bathrooms - 10 to 15 minute walk to Palisades Village, Red Dog, Far East Express & Parking
Contact an agent
Home facts
- Year built:1960
- Listing Id #:225051125
- Added:97 day(s) ago
- Updated:August 16, 2025 at 02:44 PM
Rooms and interior
- Bedrooms:3
- Total bathrooms:5
- Full bathrooms:4
- Living area:3,600 sq. ft.
Heating and cooling
- Heating:Central, Fireplace Insert, Gas, Multi-Units, Oil, Propane, Wood Stove
Structure and exterior
- Roof:Composition Shingle
- Year built:1960
- Building area:3,600 sq. ft.
- Lot area:0.33 Acres
Utilities
- Sewer:In & Connected, Public Sewer
Finances and disclosures
- Price:$2,700,000
- Price per sq. ft.:$750


