1031 S Palmetto, Ontario, CA 91762
Local realty services provided by:Better Homes and Gardens Real Estate Royal & Associates
1031 S Palmetto,Ontario, CA 91762
$474,000
- 2 Beds
- 3 Baths
- 1,107 sq. ft.
- Condominium
- Active
Listed by: katherine johnson
Office: first team real estate
MLS#:CRIV25250447
Source:CA_BRIDGEMLS
Price summary
- Price:$474,000
- Price per sq. ft.:$428.18
- Monthly HOA dues:$460
About this home
Discover modern comfort and style in this beautifully refreshed 2-bedroom, 2.5-bath townhome located in the desirable Park Vista community. Offering 1,107 square feet of well-designed living space, this home blends bright contemporary updates with everyday functionality. Enjoy fresh interior paint throughout and a vaulted ceiling that enhances the home's airy, open-concept design. The spacious living room features a cozy fireplace, recessed lighting, and sliding glass doors that open to a private patio with serene greenbelt views-perfect for relaxing or entertaining. The modern kitchen offers ample cabinet storage, generous counter space, and a convenient layout that flows seamlessly into the dining and living areas. Upstairs, you'll find two private bedroom suites. The primary suite includes a walk-in closet and full bath. The secondary suite offers its own ensuite bathroom with shower, a standard closet, and an additional storage closet for convenience. Additional features include:• Downstairs guest powder room,• Direct-access attached 2-car garage,• Private patio with greenbelt backdrop, • Fresh interior paint,• Vaulted ceilings & recessed lighting. Residents of Park Vista enjoy beautifully maintained grounds, a sparkling community pool, relaxing spa, and HOA-provide
Contact an agent
Home facts
- Year built:1984
- Listing ID #:CRIV25250447
- Added:8 day(s) ago
- Updated:November 15, 2025 at 05:21 PM
Rooms and interior
- Bedrooms:2
- Total bathrooms:3
- Full bathrooms:2
- Living area:1,107 sq. ft.
Heating and cooling
- Cooling:Central Air
- Heating:Central
Structure and exterior
- Year built:1984
- Building area:1,107 sq. ft.
- Lot area:0.03 Acres
Finances and disclosures
- Price:$474,000
- Price per sq. ft.:$428.18
New listings near 1031 S Palmetto
- Open Sat, 11am to 4pmNew
 $593,178Active3 beds 3 baths1,710 sq. ft.
$593,178Active3 beds 3 baths1,710 sq. ft.3581 S. Eichler Paseo, Ontario, CA 91761
MLS# OC25261116Listed by: TRI POINTE HOMES, INC - Open Sun, 11am to 4pmNew
 $593,178Active3 beds 3 baths1,710 sq. ft.
$593,178Active3 beds 3 baths1,710 sq. ft.3581 S. Eichler Paseo, Ontario, CA 91761
MLS# OC25261116Listed by: TRI POINTE HOMES, INC - Open Sat, 10am to 1pmNew
 $635,000Active2 beds 1 baths976 sq. ft.
$635,000Active2 beds 1 baths976 sq. ft.606 E De Anza Circle E, Ontario, CA 91761
MLS# TR25251429Listed by: CENTURY 21 MASTERS - New
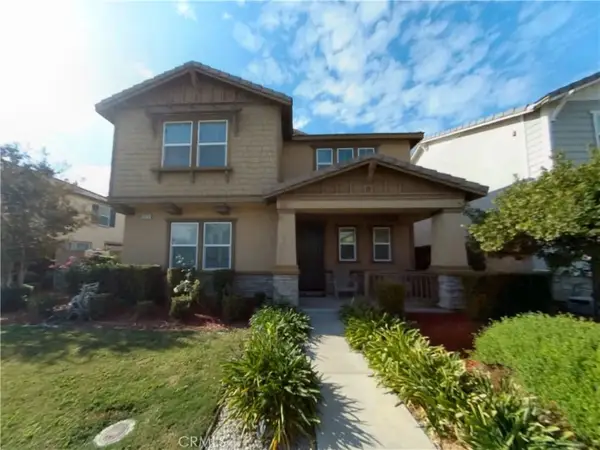 $780,000Active3 beds 3 baths2,141 sq. ft.
$780,000Active3 beds 3 baths2,141 sq. ft.5016 S Centennial Circle, Ontario, CA 91762
MLS# CV25260211Listed by: PLATINUM REALTY & MORTGAGE GRO - New
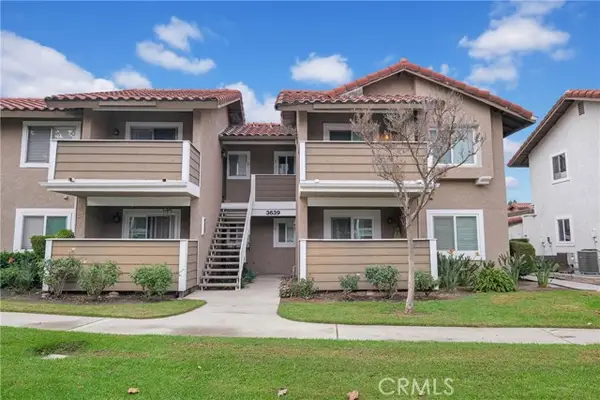 $310,000Active1 beds 1 baths507 sq. ft.
$310,000Active1 beds 1 baths507 sq. ft.3639 Country Oaks Loop #F, Ontario, CA 91761
MLS# CRTR25259663Listed by: REMAX 2000 REALTY - New
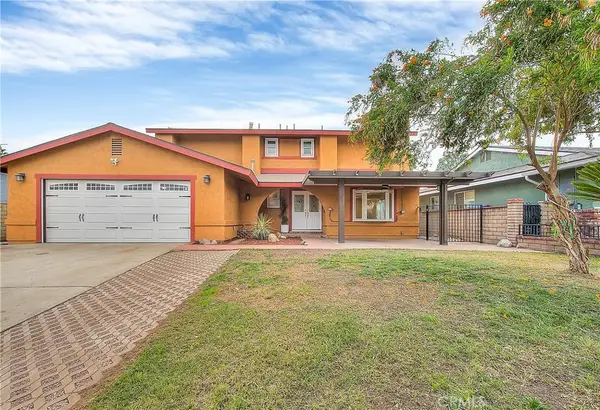 $699,000Active4 beds 3 baths1,734 sq. ft.
$699,000Active4 beds 3 baths1,734 sq. ft.2042 E Bonnie Brae Court, Ontario, CA 91764
MLS# CRIG25255693Listed by: CENTURY 21 LOIS LAUER REALTY - New
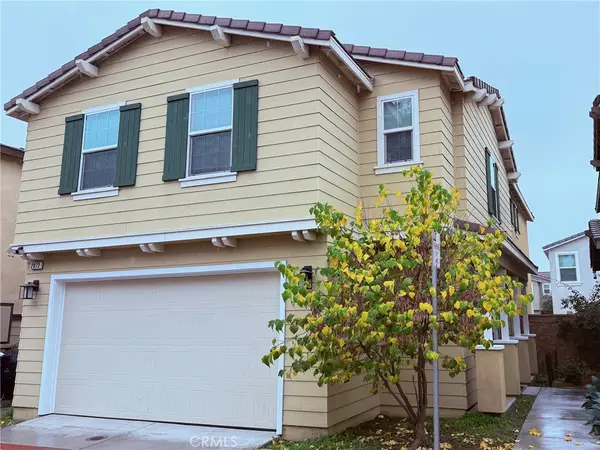 $799,800Active4 beds 3 baths2,256 sq. ft.
$799,800Active4 beds 3 baths2,256 sq. ft.2072 E Sentinel Privado, Ontario, CA 91764
MLS# TR25260346Listed by: RE LENDING & INVESTMENT - New
 $799,800Active4 beds 3 baths2,256 sq. ft.
$799,800Active4 beds 3 baths2,256 sq. ft.2072 E Sentinel Privado, Ontario, CA 91764
MLS# TR25260346Listed by: RE LENDING & INVESTMENT - New
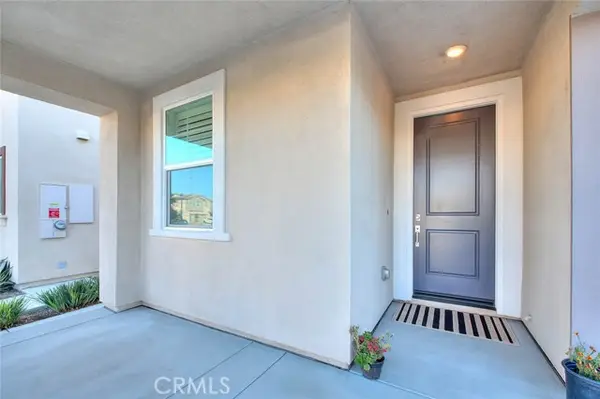 $849,000Active4 beds 4 baths2,315 sq. ft.
$849,000Active4 beds 4 baths2,315 sq. ft.2562 E Crane Court, Ontario, CA 91761
MLS# CRCV25258227Listed by: HELP-U-SELL PRESTIGE PROP'S - Open Sat, 1 to 4pmNew
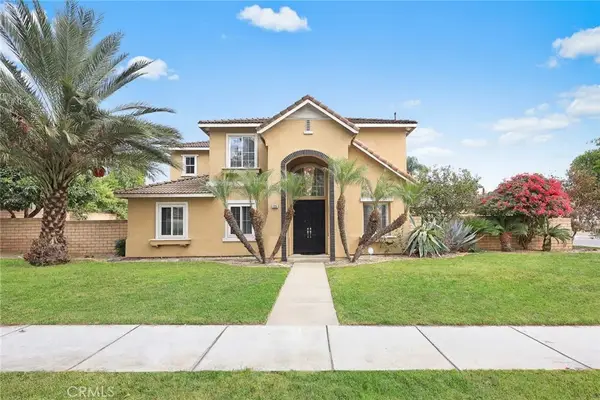 $998,000Active5 beds 3 baths2,543 sq. ft.
$998,000Active5 beds 3 baths2,543 sq. ft.125 E Saint Andrews, Ontario, CA 91761
MLS# WS25260298Listed by: RE/MAX 2000 REALTY
