1164 W I Street, Ontario, CA 91762
Local realty services provided by:Better Homes and Gardens Real Estate Clarity
1164 W I Street,Ontario, CA 91762
$675,000
- 4 Beds
- 2 Baths
- 1,480 sq. ft.
- Single family
- Pending
Listed by: kyle zimbro
Office: coldwell banker home source
MLS#:HD25160937
Source:CRMLS
Price summary
- Price:$675,000
- Price per sq. ft.:$456.08
About this home
Take a look at this newly renovated midcentury home in the city of Ontario that offers 4 bedrooms and 2 bathrooms within 1,480 +/- square feet of living space! This perfect family home warmly greets you as you enter with new interior paint throughout and new laminate wood flooring in the entry, kitchen, dining area and bathrooms as well as new carpet throughout the rest of the home. The kitchen offers its original charm while featuring freshly painted cabinets and new cooktop, oven, and dishwasher. The large living room is inviting and has beamed ceilings, a double sided brick fireplace, and extra large midcentury windows and a sliding glass door with access to the backyard. The 4th bedroom offers increased flexibility and could make for a great home office, recreation room or simply an expansion of the living room because it offers rolling doors that can open the space or close it off depending on someones needs. The first bathroom offers a brand new enclosed shower and also doubles as the laundry space for the home. The other bathroom has an updated vanity and reglazed tub making it fresh and clean. The 3 bedrooms at the end of the hallway are all good sized and offer beautiful large windows bringing in lots of natural light throughout the home. The 2 car garage is connected to the home through the breezeway which creates that sought after midcentury feel. The backyard is enormous as this home sits on over an 11,000+ square foot lot which means added space for parking in the front (including space for a boat or RV) and then the wide open backyard which can be a fantastic space to host family and friends. Located just off of Mountain Ave this home is close to everything and offers quick access to the 10 Freeway.
Contact an agent
Home facts
- Year built:1955
- Listing ID #:HD25160937
- Added:119 day(s) ago
- Updated:November 15, 2025 at 09:06 AM
Rooms and interior
- Bedrooms:4
- Total bathrooms:2
- Full bathrooms:2
- Living area:1,480 sq. ft.
Heating and cooling
- Cooling:Central Air, Wall Window Units
- Heating:Central
Structure and exterior
- Roof:Rolled Hot Mop
- Year built:1955
- Building area:1,480 sq. ft.
- Lot area:0.25 Acres
Utilities
- Water:Public
- Sewer:Public Sewer
Finances and disclosures
- Price:$675,000
- Price per sq. ft.:$456.08
New listings near 1164 W I Street
- Open Sat, 11am to 4pmNew
 $593,178Active3 beds 3 baths1,710 sq. ft.
$593,178Active3 beds 3 baths1,710 sq. ft.3581 S. Eichler Paseo, Ontario, CA 91761
MLS# OC25261116Listed by: TRI POINTE HOMES, INC - Open Sat, 11am to 4pmNew
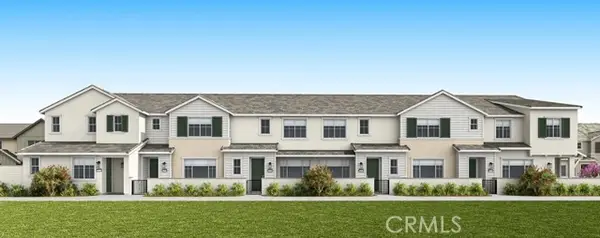 $593,178Active3 beds 3 baths1,710 sq. ft.
$593,178Active3 beds 3 baths1,710 sq. ft.3581 S. Eichler Paseo, Ontario, CA 91761
MLS# OC25261116Listed by: TRI POINTE HOMES, INC - New
 $780,000Active3 beds 3 baths2,141 sq. ft.
$780,000Active3 beds 3 baths2,141 sq. ft.5016 S Centennial Circle, Ontario, CA 91762
MLS# CRCV25260211Listed by: PLATINUM REALTY & MORTGAGE GRO - Open Sat, 10am to 1pmNew
 $635,000Active2 beds 1 baths976 sq. ft.
$635,000Active2 beds 1 baths976 sq. ft.606 E De Anza Circle E, Ontario, CA 91761
MLS# TR25251429Listed by: CENTURY 21 MASTERS - New
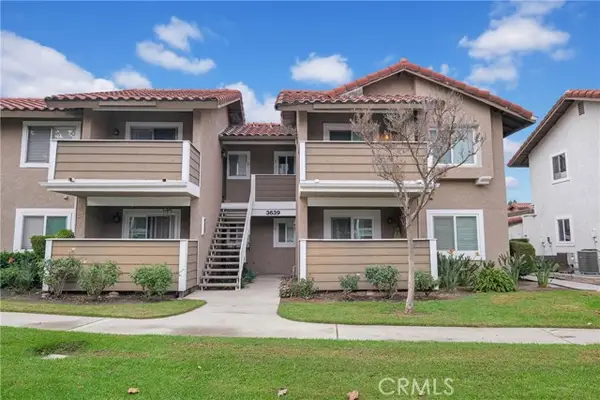 $310,000Active1 beds 1 baths507 sq. ft.
$310,000Active1 beds 1 baths507 sq. ft.3639 Country Oaks Loop #F, Ontario, CA 91761
MLS# CRTR25259663Listed by: REMAX 2000 REALTY - New
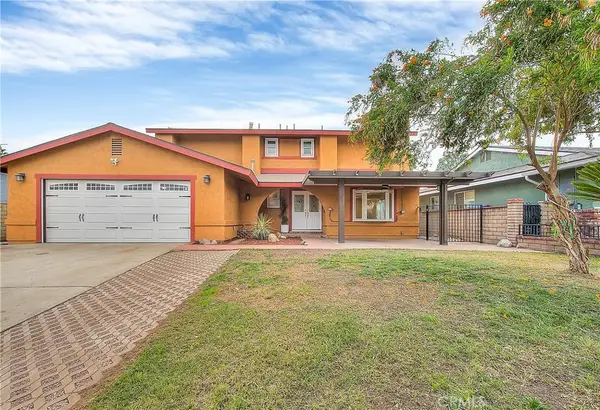 $699,000Active4 beds 3 baths1,734 sq. ft.
$699,000Active4 beds 3 baths1,734 sq. ft.2042 E Bonnie Brae Court, Ontario, CA 91764
MLS# CRIG25255693Listed by: CENTURY 21 LOIS LAUER REALTY - New
 $799,800Active4 beds 3 baths2,256 sq. ft.
$799,800Active4 beds 3 baths2,256 sq. ft.2072 E Sentinel Privado, Ontario, CA 91764
MLS# TR25260346Listed by: RE LENDING & INVESTMENT - New
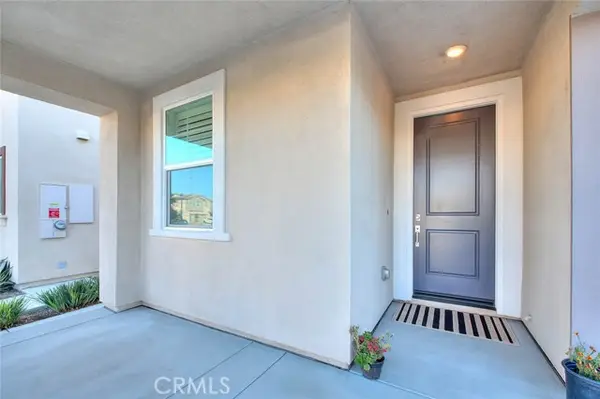 $849,000Active4 beds 4 baths2,315 sq. ft.
$849,000Active4 beds 4 baths2,315 sq. ft.2562 E Crane Court, Ontario, CA 91761
MLS# CRCV25258227Listed by: HELP-U-SELL PRESTIGE PROP'S - Open Sat, 1 to 4pmNew
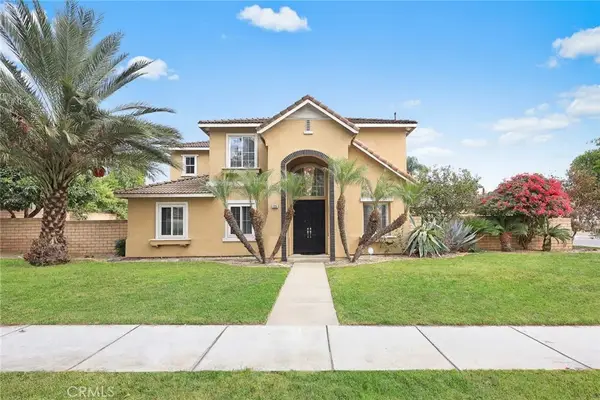 $998,000Active5 beds 3 baths2,543 sq. ft.
$998,000Active5 beds 3 baths2,543 sq. ft.125 E Saint Andrews, Ontario, CA 91761
MLS# WS25260298Listed by: RE/MAX 2000 REALTY - New
 $310,000Active1 beds 1 baths507 sq. ft.
$310,000Active1 beds 1 baths507 sq. ft.3639 Country Oaks Loop #F, Ontario, CA 91761
MLS# TR25259663Listed by: REMAX 2000 REALTY
