1209 Palmetto #C, Ontario, CA 91762
Local realty services provided by:Better Homes and Gardens Real Estate Property Shoppe
1209 Palmetto #C,Ontario, CA 91762
$498,777
- 2 Beds
- 2 Baths
- 1,302 sq. ft.
- Condominium
- Active
Listed by: dianna miller
Office: realty one group masters
MLS#:CV25248482
Source:CRMLS
Price summary
- Price:$498,777
- Price per sq. ft.:$383.09
- Monthly HOA dues:$406
About this home
This Cimarron Oaks IV property has it all. Security fences and gate to enter. Two story condo, well maintained, and ready to move in. Walk into a nice living room with a wood burning fireplace for cool evenings. There is an area over the fireplace for a big screen TV. Dining area to have mmm good, family dinners. The kitchen has granite counters, newer cabinets, and tile floors. Walk through a small hall towards the stairs and you will find a downstairs quarter bathroom, lighting under the cabinet. Head upstairs to the 2 bedrooms. Bedroom #1 is the main bedroom with a vaulted ceiling and ceiling fan.. A skylight window on one wall. It has 2 closets in a walkway from the bedroom to the bathroom. There is a sink next to the closet. Bedroom 2 is being used as an office. It has glass mirrors on the closet sliding doors. Go back downstairs, and off the dining area is a nice open patio with vinyl fences and a gate. You may be able to plant a small garden. There is a 2 car detached garage across from the unit. The community pool and spa are enclosed and across from the building. Close to shopping, 60 freeway, churches, and schools, everything you need is not far away.
Contact an agent
Home facts
- Year built:1981
- Listing ID #:CV25248482
- Added:54 day(s) ago
- Updated:December 19, 2025 at 02:27 PM
Rooms and interior
- Bedrooms:2
- Total bathrooms:2
- Full bathrooms:1
- Half bathrooms:1
- Living area:1,302 sq. ft.
Heating and cooling
- Cooling:Central Air
- Heating:Central Furnace
Structure and exterior
- Year built:1981
- Building area:1,302 sq. ft.
- Lot area:0.03 Acres
Utilities
- Water:Public, Water Connected
- Sewer:Public Sewer, Sewer Connected
Finances and disclosures
- Price:$498,777
- Price per sq. ft.:$383.09
New listings near 1209 Palmetto #C
- New
 $750,000Active5 beds 3 baths1,743 sq. ft.
$750,000Active5 beds 3 baths1,743 sq. ft.521 W Maple, Ontario, CA 91762
MLS# CRPW25278897Listed by: KELLER WILLIAMS BEVERLY HILLS - New
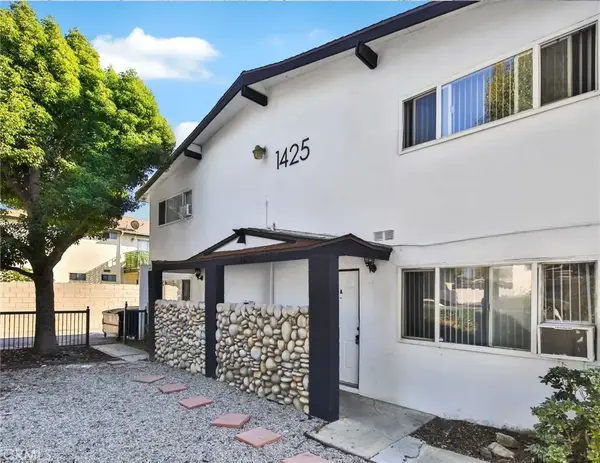 $3,400,000Active3 beds 3 baths
$3,400,000Active3 beds 3 baths1425 W Stoneridge Court, Ontario, CA 91762
MLS# CV25278619Listed by: CB RICHARD ELLIS - New
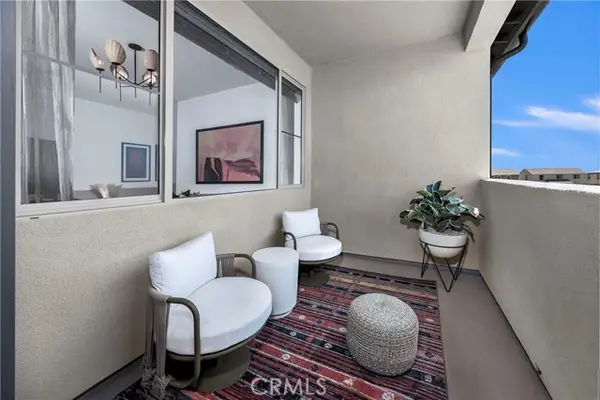 $524,990Active2 beds 2 baths1,294 sq. ft.
$524,990Active2 beds 2 baths1,294 sq. ft.3267 South Agate Paseo, Ontario, CA 91761
MLS# CROC25278603Listed by: THE NEW HOME COMPANY - Open Sun, 11am to 4pmNew
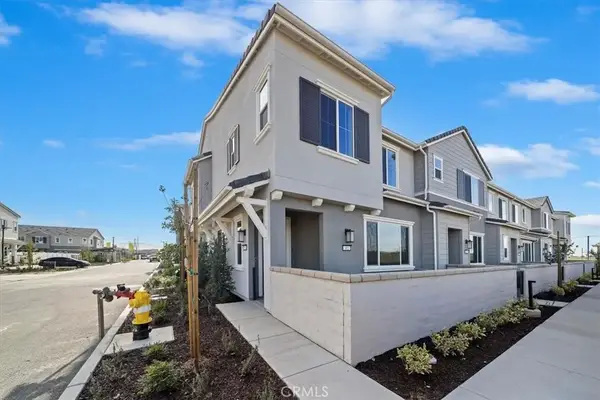 $599,990Active3 beds 3 baths1,820 sq. ft.
$599,990Active3 beds 3 baths1,820 sq. ft.3560 S Eichler Paseo, Ontario, CA 91761
MLS# OC25278570Listed by: TRI POINTE HOMES, INC - Open Sun, 11am to 4pmNew
 $599,990Active3 beds 3 baths1,820 sq. ft.
$599,990Active3 beds 3 baths1,820 sq. ft.3560 Eichler Paseo, Ontario, CA 91761
MLS# OC25278570Listed by: TRI POINTE HOMES, INC - Open Sun, 11am to 4pmNew
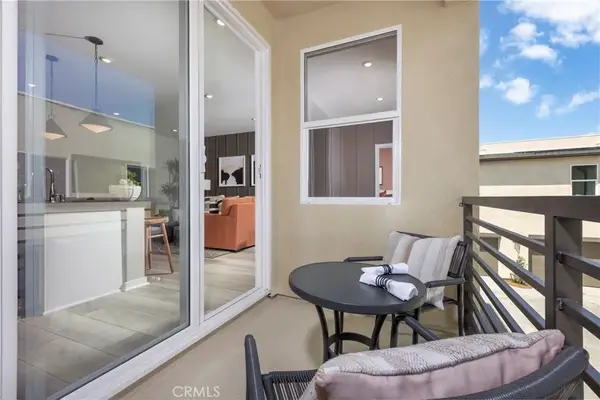 $435,990Active1 beds 2 baths937 sq. ft.
$435,990Active1 beds 2 baths937 sq. ft.3648 W S. Eichler Paseo #3, Ontario, CA 91761
MLS# OC25278150Listed by: THE NEW HOME COMPANY - New
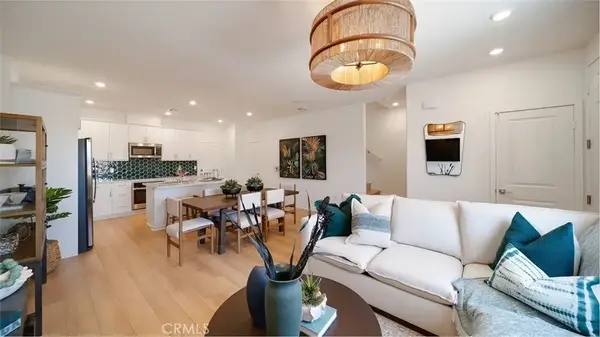 $549,105Active3 beds 3 baths1,489 sq. ft.
$549,105Active3 beds 3 baths1,489 sq. ft.2609 Cloudview Privado, Ontario, CA 91761
MLS# SW25278160Listed by: CENTURY 21 MASTERS - New
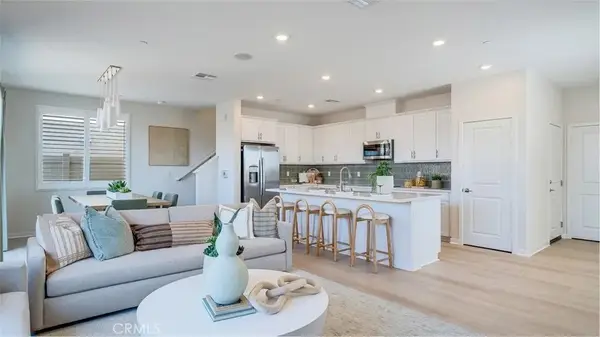 $710,482Active3 beds 3 baths1,938 sq. ft.
$710,482Active3 beds 3 baths1,938 sq. ft.3201 Silo Paseo, Ontario, CA 91761
MLS# SW25278167Listed by: CENTURY 21 MASTERS - New
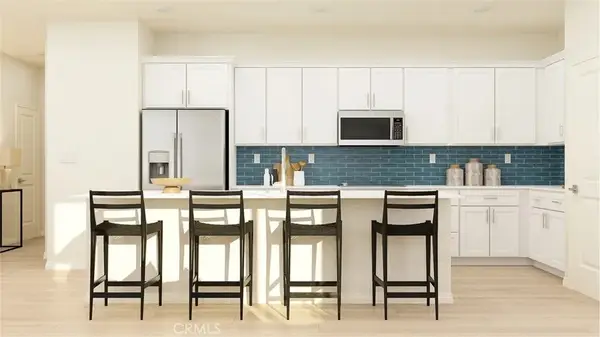 $701,406Active3 beds 3 baths1,906 sq. ft.
$701,406Active3 beds 3 baths1,906 sq. ft.3197 Silo Paseo, Ontario, CA 91761
MLS# SW25278173Listed by: CENTURY 21 MASTERS - New
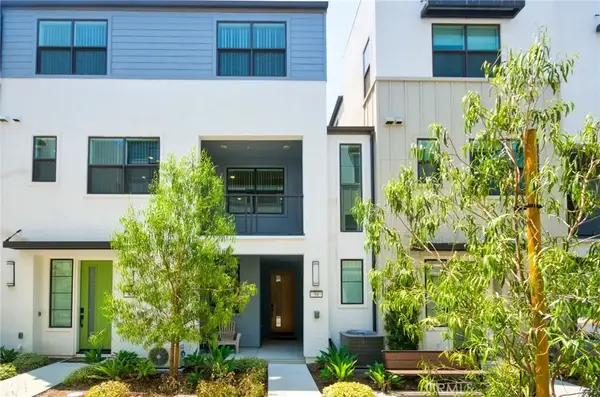 $630,000Active3 beds 4 baths1,596 sq. ft.
$630,000Active3 beds 4 baths1,596 sq. ft.944 N Divino Privado, Ontario, CA 91764
MLS# TR25278046Listed by: CENTURY COMMERCIAL RE SERVICES
