1236 E Highland Ct, Ontario, CA 91764
Local realty services provided by:Better Homes and Gardens Real Estate Clarity
1236 E Highland Ct,Ontario, CA 91764
$785,999
- 4 Beds
- 3 Baths
- 1,897 sq. ft.
- Single family
- Active
Listed by: ister wong
Office: kingston realty
MLS#:WS25197626
Source:San Diego MLS via CRMLS
Price summary
- Price:$785,999
- Price per sq. ft.:$414.34
About this home
Experience the perfect blend of generous space for entertainment and relaxation in this beautifully updated North Ontario home on a quiet cul-de-sac.Truly unique property withTwo Permitted bonus spaces: a375 sq. ft. bright and airy Sunroomand aspacious400 sq. ft. Detached Flex roomwith its own private entrance, A/C, and electricity perfect for a home office, gym, studio, entertainment hub, or guest suite.Total approx. 2,270 sq ft. of combined living space for flexible modern living! (Title show 4bed/2.5 bath, 1,497 sqft). Modern upgrades include fresh interior and exterior paint, energy-efficient windows, central A/C, updated electrical, recessed lighting, copper plumbing, and luxury plank flooring. The inviting Chef's kitchen boasts custom cabinetry with pull-out trays, abundant storage, expansive counters, and a breakfast bar island. Entertain with ease as the expansive Kitchen opens directly into a spacious, airy sunrooma versatile space for dining, gatherings, and relaxation. Step outside to a low-maintenance backyard complete with a large covered patio, built-in BBQ with sink, spa-ready pad, mature avocado tree, privacy landscaping, and storage sheds. Abundant natural light throughout the home. The smart, split layout creates two private wings for the 4-bedrooms and 2.5 bathrooms. The primary suite features a private half bath, two bedrooms share a remodeled bath with a walk-in shower, and a third full bath with a custom tiled shower/tub combo completes the layout. Minutes from Upland/Rancho Cucamonga, shopping, dining, parks, 10/60 freeways, and Ontarios upcoming larg
Contact an agent
Home facts
- Year built:1957
- Listing ID #:WS25197626
- Added:112 day(s) ago
- Updated:December 31, 2025 at 03:02 PM
Rooms and interior
- Bedrooms:4
- Total bathrooms:3
- Full bathrooms:2
- Half bathrooms:1
- Living area:1,897 sq. ft.
Heating and cooling
- Cooling:Central Forced Air
- Heating:Forced Air Unit
Structure and exterior
- Year built:1957
- Building area:1,897 sq. ft.
Utilities
- Water:Public
- Sewer:Public Sewer
Finances and disclosures
- Price:$785,999
- Price per sq. ft.:$414.34
New listings near 1236 E Highland Ct
- New
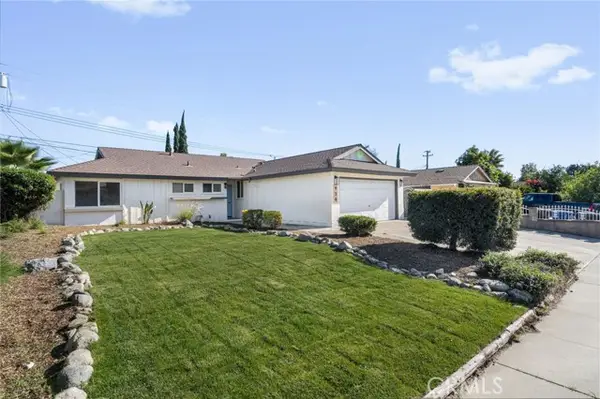 $675,000Active4 beds 2 baths1,200 sq. ft.
$675,000Active4 beds 2 baths1,200 sq. ft.928 N Lake, Ontario, CA 91764
MLS# CRSR25281796Listed by: LUXURY COLLECTIVE - New
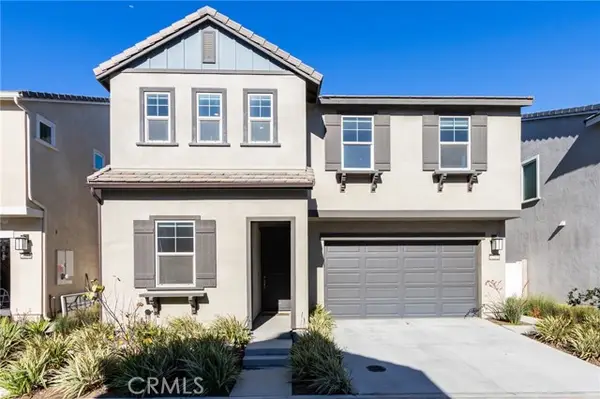 $850,000Active4 beds 3 baths2,208 sq. ft.
$850,000Active4 beds 3 baths2,208 sq. ft.4240 S Crisanta Privado, Ontario, CA 91761
MLS# CRIG25280689Listed by: KW COLLEGE PARK - New
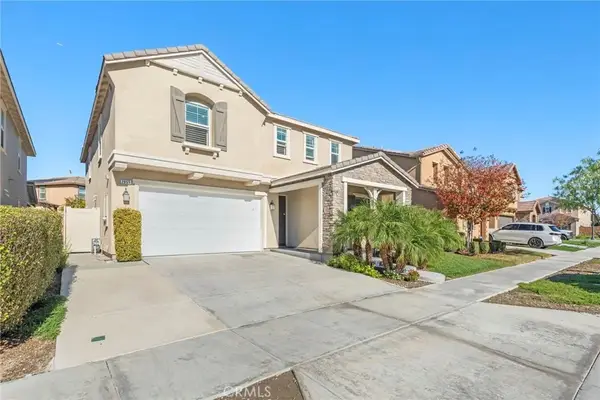 $868,000Active5 beds 3 baths2,886 sq. ft.
$868,000Active5 beds 3 baths2,886 sq. ft.2855 E Howlett Ln, Ontario, CA 91762
MLS# TR25281545Listed by: UNIVERSAL ELITE INC. - Open Sat, 11am to 4pmNew
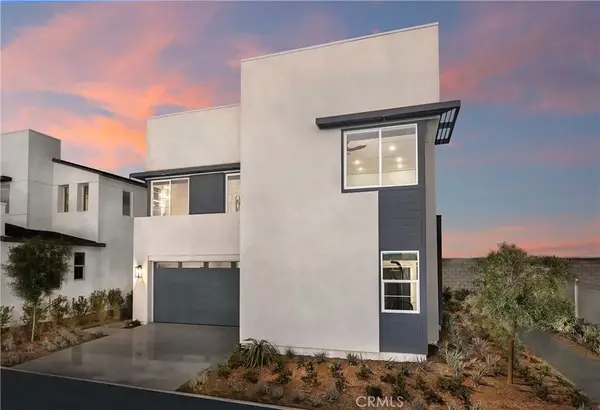 $798,990Active4 beds 3 baths2,145 sq. ft.
$798,990Active4 beds 3 baths2,145 sq. ft.3437 East Moonstone Drive, Ontario, CA 91761
MLS# OC25279793Listed by: THE NEW HOME COMPANY - New
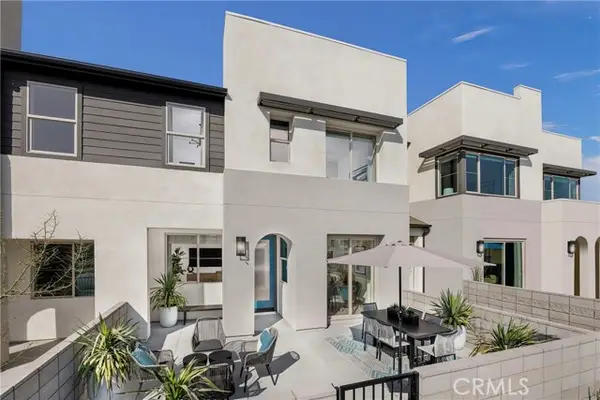 $578,990Active3 beds 3 baths1,467 sq. ft.
$578,990Active3 beds 3 baths1,467 sq. ft.3264 South Agate Paseo, Ontario, CA 91761
MLS# CROC25280569Listed by: THE NEW HOME COMPANY - New
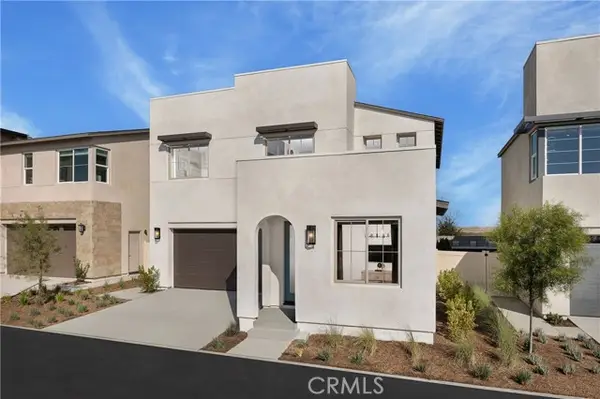 $796,990Active3 beds 3 baths2,075 sq. ft.
$796,990Active3 beds 3 baths2,075 sq. ft.3443 East Moonstone Drive, Ontario, CA 91761
MLS# CROC25280584Listed by: THE NEW HOME COMPANY - Open Sat, 11am to 4pmNew
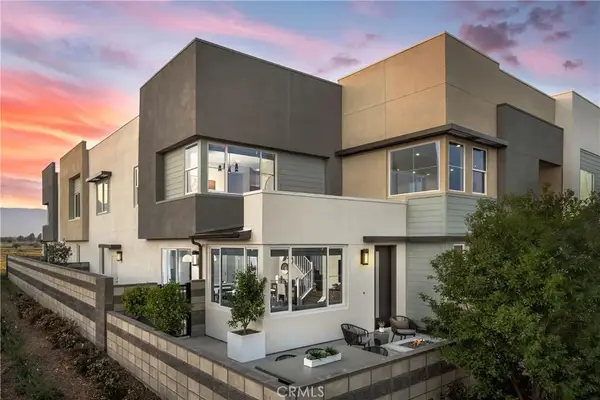 $627,990Active3 beds 3 baths1,501 sq. ft.
$627,990Active3 beds 3 baths1,501 sq. ft.3648 S. Eichler Paseo #6, Ontario, CA 91761
MLS# OC25280431Listed by: THE NEW HOME COMPANY - Open Sat, 11am to 4pmNew
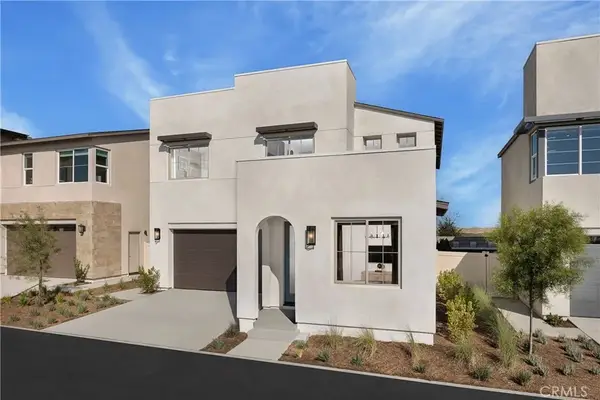 $796,990Active3 beds 3 baths2,075 sq. ft.
$796,990Active3 beds 3 baths2,075 sq. ft.3443 East Moonstone Drive, Ontario, CA 91761
MLS# OC25280584Listed by: THE NEW HOME COMPANY - Open Sat, 11am to 4pmNew
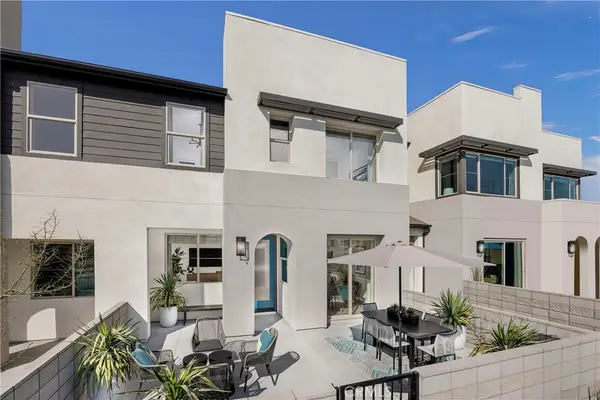 $578,990Active3 beds 3 baths1,467 sq. ft.
$578,990Active3 beds 3 baths1,467 sq. ft.3264 South Agate Paseo, Ontario, CA 91761
MLS# OC25280569Listed by: THE NEW HOME COMPANY - Open Sat, 11am to 4pmNew
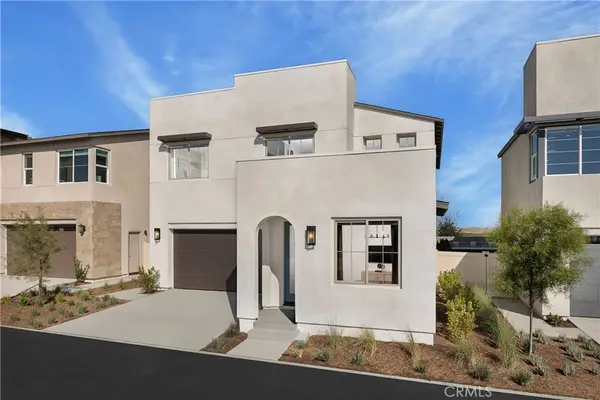 $796,990Active3 beds 3 baths2,075 sq. ft.
$796,990Active3 beds 3 baths2,075 sq. ft.3443 East Moonstone Drive, Ontario, CA 91761
MLS# OC25280584Listed by: THE NEW HOME COMPANY
