1236 E Highland Ct, Ontario, CA 91764
Local realty services provided by:Better Homes and Gardens Real Estate Town Center
1236 E Highland Ct,Ontario, CA 91764
$785,999
- 4 Beds
- 3 Baths
- 1,897 sq. ft.
- Single family
- Active
Listed by: ister wong
Office: kingston realty
MLS#:WS25197626
Source:CRMLS
Price summary
- Price:$785,999
- Price per sq. ft.:$414.34
About this home
Experience the perfect blend of generous space for entertainment and relaxation in this beautifully updated North Ontario home on a quiet cul-de-sac. Truly unique property with Two Permitted bonus spaces: a 375 sq. ft. bright and airy Sunroom and a spacious 400 sq. ft. Detached Flex room with its own private entrance, A/C, and electricity— perfect for a home office, gym, studio, entertainment hub, or guest suite. Total approx. 2,270 sq ft. of combined living space for flexible modern living! (Title show 4bed/2.5 bath, 1,497 sqft). Modern upgrades include fresh interior and exterior paint, energy-efficient windows, central A/C, updated electrical, recessed lighting, copper plumbing, and luxury plank flooring. The inviting Chef's kitchen boasts custom cabinetry with pull-out trays, abundant storage, expansive counters, and a breakfast bar island. Entertain with ease as the expansive Kitchen opens directly into a spacious, airy sunroom—a versatile space for dining, gatherings, and relaxation. Step outside to a low-maintenance backyard complete with a large covered patio, built-in BBQ with sink, spa-ready pad, mature avocado tree, privacy landscaping, and storage sheds. Abundant natural light throughout the home. The smart, split layout creates two private wings for the 4-bedrooms and 2.5 bathrooms. The primary suite features a private half bath, two bedrooms share a remodeled bath with a walk-in shower, and a third full bath with a custom tiled shower/tub combo completes the layout. Minutes from Upland/Rancho Cucamonga, shopping, dining, parks, 10/60 freeways, and Ontario’s upcoming largest sports complex and entertainment district. With so much to offer, this turn-key gem is a rare find. Schedule your private showing today and prepare to fall in love!
Contact an agent
Home facts
- Year built:1957
- Listing ID #:WS25197626
- Added:100 day(s) ago
- Updated:December 19, 2025 at 12:14 PM
Rooms and interior
- Bedrooms:4
- Total bathrooms:3
- Full bathrooms:2
- Half bathrooms:1
- Living area:1,897 sq. ft.
Heating and cooling
- Cooling:Central Air
- Heating:Central
Structure and exterior
- Year built:1957
- Building area:1,897 sq. ft.
- Lot area:0.19 Acres
Utilities
- Water:Public
- Sewer:Public Sewer
Finances and disclosures
- Price:$785,999
- Price per sq. ft.:$414.34
New listings near 1236 E Highland Ct
- New
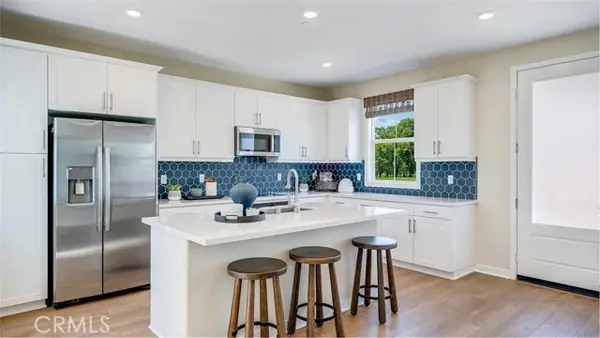 $722,736Active4 beds 3 baths1,820 sq. ft.
$722,736Active4 beds 3 baths1,820 sq. ft.4511 S Patterson Paseo, Ontario, CA 91762
MLS# CRSW25278124Listed by: CENTURY 21 MASTERS - New
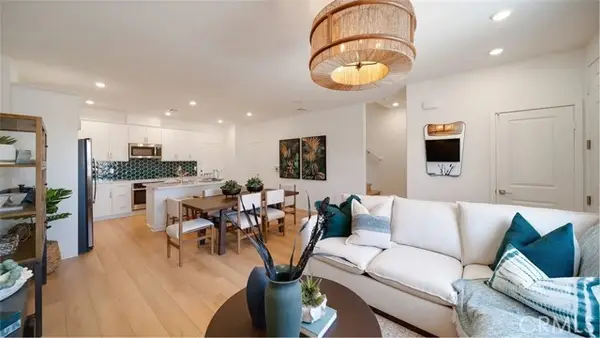 $549,105Active3 beds 3 baths1,489 sq. ft.
$549,105Active3 beds 3 baths1,489 sq. ft.2609 Cloudview Privado, Ontario, CA 91761
MLS# CRSW25278160Listed by: CENTURY 21 MASTERS - New
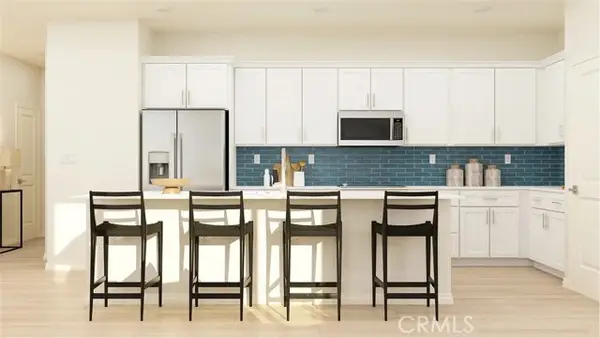 $701,406Active3 beds 3 baths1,906 sq. ft.
$701,406Active3 beds 3 baths1,906 sq. ft.3197 Silo Paseo, Ontario, CA 91761
MLS# CRSW25278173Listed by: CENTURY 21 MASTERS - New
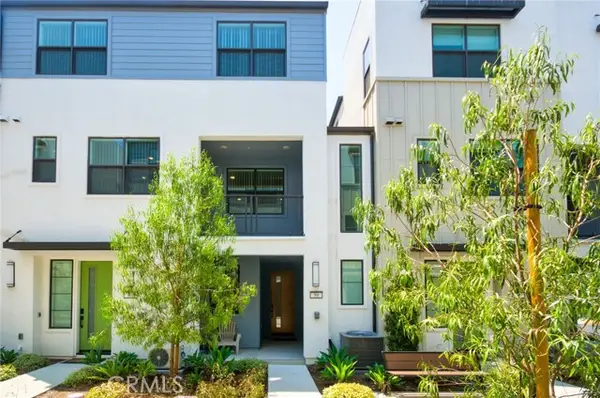 $630,000Active3 beds 4 baths1,596 sq. ft.
$630,000Active3 beds 4 baths1,596 sq. ft.944 N Divino Privado, Ontario, CA 91764
MLS# CRTR25278046Listed by: CENTURY COMMERCIAL RE SERVICES - New
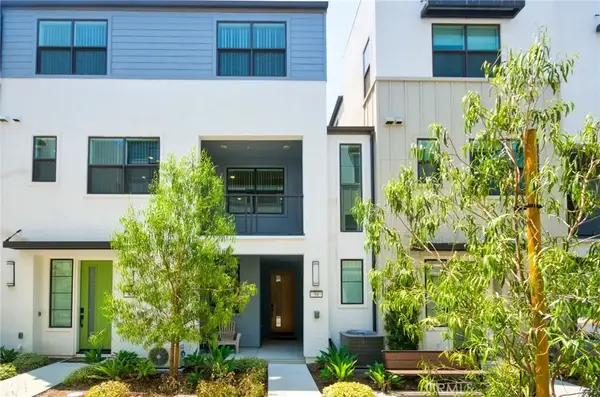 $630,000Active3 beds 4 baths1,596 sq. ft.
$630,000Active3 beds 4 baths1,596 sq. ft.944 N Divino Privado, Ontario, CA 91764
MLS# TR25278046Listed by: CENTURY COMMERCIAL RE SERVICES - New
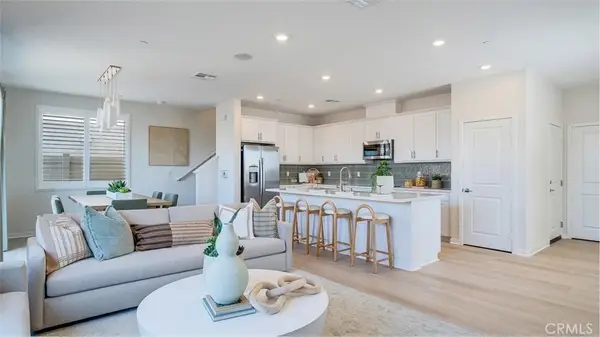 $710,482Active3 beds 3 baths1,938 sq. ft.
$710,482Active3 beds 3 baths1,938 sq. ft.3201 Silo Paseo, Ontario, CA 91761
MLS# SW25278167Listed by: CENTURY 21 MASTERS - New
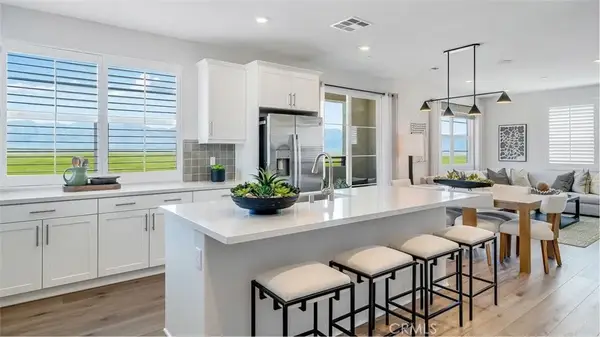 $640,733Active4 beds 4 baths1,727 sq. ft.
$640,733Active4 beds 4 baths1,727 sq. ft.2601 E Lincoln Paseo, Ontario, CA 91762
MLS# SW25278111Listed by: CENTURY 21 MASTERS - New
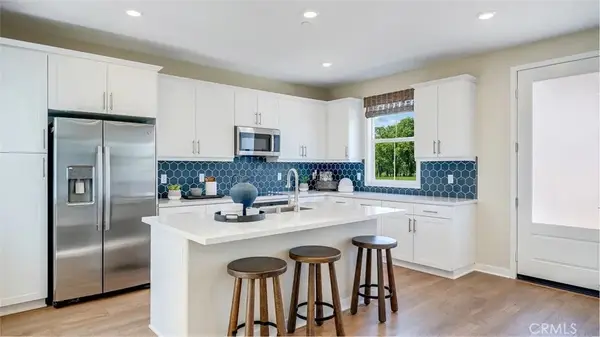 $722,736Active4 beds 3 baths1,820 sq. ft.
$722,736Active4 beds 3 baths1,820 sq. ft.4511 S Patterson Paseo, Ontario, CA 91762
MLS# SW25278124Listed by: CENTURY 21 MASTERS - Open Sat, 11am to 4pmNew
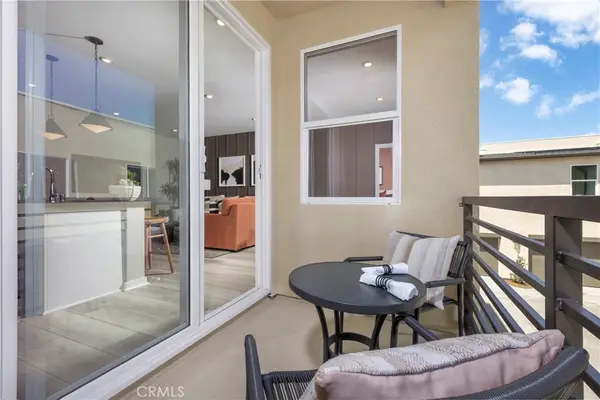 $435,990Active1 beds 2 baths937 sq. ft.
$435,990Active1 beds 2 baths937 sq. ft.3648 W S. Eichler Paseo #3, Ontario, CA 91761
MLS# OC25278150Listed by: THE NEW HOME COMPANY - New
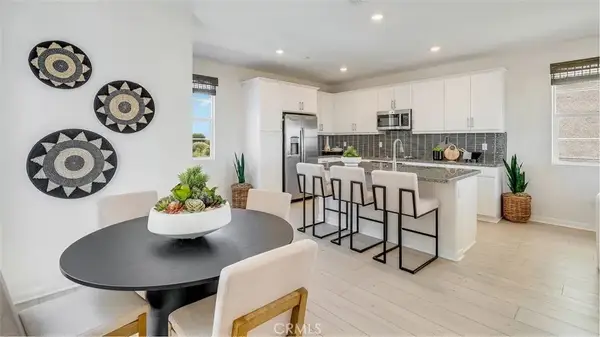 $590,990Active3 beds 3 baths1,551 sq. ft.
$590,990Active3 beds 3 baths1,551 sq. ft.2603 E Lincoln Paseo, Ontario, CA 91762
MLS# SW25278101Listed by: CENTURY 21 MASTERS
