1456 E Philadelphia St Spc 109, Ontario, CA 91761
Local realty services provided by:Better Homes and Gardens Real Estate Napolitano & Associates
1456 E Philadelphia St Spc 109,Ontario, CA 91761
$110,000
- 3 Beds
- 2 Baths
- 1,568 sq. ft.
- Mobile / Manufactured
- Active
Listed by: mayra montes martinez
Office: cabrillo management corporation
MLS#:IV25127734
Source:San Diego MLS via CRMLS
Price summary
- Price:$110,000
- Price per sq. ft.:$70.15
About this home
Beautiful 3-bedroom 2 bath mobile home located in the exclusive Rancho Ontario. This home's floorplan boasts the main suite in the back of the home and guest bedrooms and guest bathroom in the front. The home offers an open concept from the dining room to the living room. The driveway can fit up to 3 small vehicles and also offers a big shed. The home offer and nice private small back yard. The home has 2 fig trees as well as 2 avocado trees. Newly renovated amenities await you offering a heated pool and spa opened year-round, a hall to host any event, our clubhouse offers a billiards room, card table room, a fitness room as well as a gym and a lounge area to just sit and relax. The Park also offers an active area with two pickleball courts, bocce ball and we didn't forget about your fur babies, two dog parks. Don't miss out on the opportunity to call this beauty your home.
Contact an agent
Home facts
- Year built:1998
- Listing ID #:IV25127734
- Added:195 day(s) ago
- Updated:December 19, 2025 at 03:00 PM
Rooms and interior
- Bedrooms:3
- Total bathrooms:2
- Full bathrooms:2
- Living area:1,568 sq. ft.
Structure and exterior
- Year built:1998
- Building area:1,568 sq. ft.
Utilities
- Water:Public, Water Available
- Sewer:Public Sewer, Sewer Available
Finances and disclosures
- Price:$110,000
- Price per sq. ft.:$70.15
New listings near 1456 E Philadelphia St Spc 109
- New
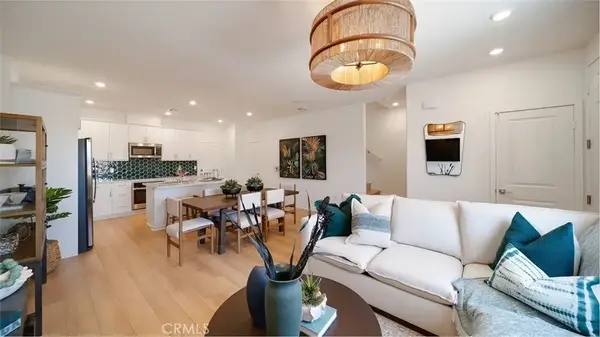 $549,105Active3 beds 3 baths1,489 sq. ft.
$549,105Active3 beds 3 baths1,489 sq. ft.2609 Cloudview Privado, Ontario, CA 91761
MLS# SW25278160Listed by: CENTURY 21 MASTERS - New
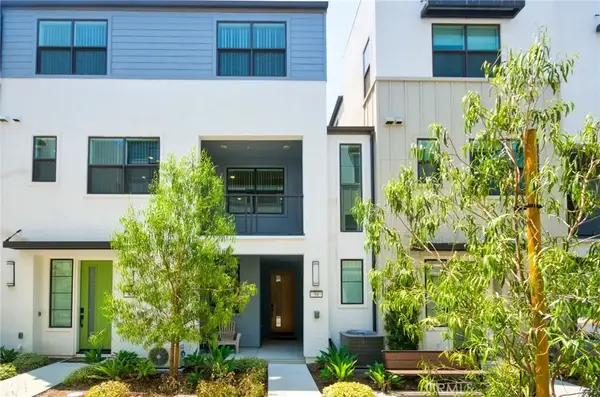 $630,000Active3 beds 4 baths1,596 sq. ft.
$630,000Active3 beds 4 baths1,596 sq. ft.944 N Divino Privado, Ontario, CA 91764
MLS# TR25278046Listed by: CENTURY COMMERCIAL RE SERVICES - New
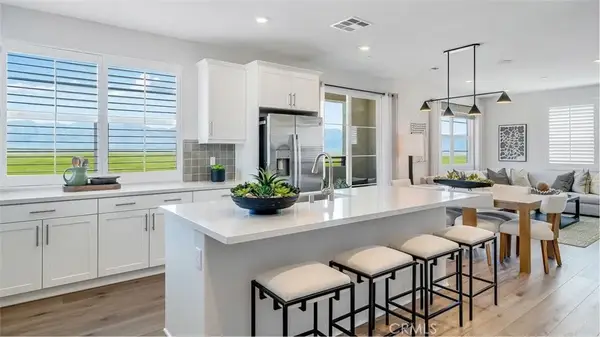 $640,733Active4 beds 4 baths1,727 sq. ft.
$640,733Active4 beds 4 baths1,727 sq. ft.2601 E Lincoln Paseo, Ontario, CA 91762
MLS# SW25278111Listed by: CENTURY 21 MASTERS - New
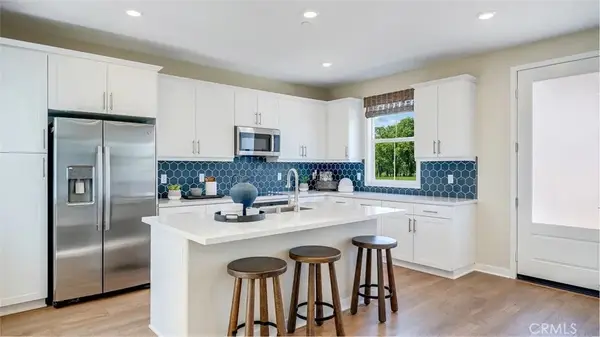 $722,736Active4 beds 3 baths1,820 sq. ft.
$722,736Active4 beds 3 baths1,820 sq. ft.4511 S Patterson Paseo, Ontario, CA 91762
MLS# SW25278124Listed by: CENTURY 21 MASTERS - Open Sat, 11am to 4pmNew
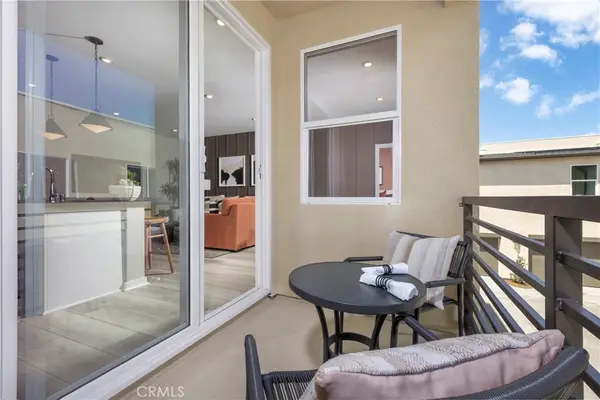 $435,990Active1 beds 2 baths937 sq. ft.
$435,990Active1 beds 2 baths937 sq. ft.3648 W S. Eichler Paseo #3, Ontario, CA 91761
MLS# OC25278150Listed by: THE NEW HOME COMPANY - New
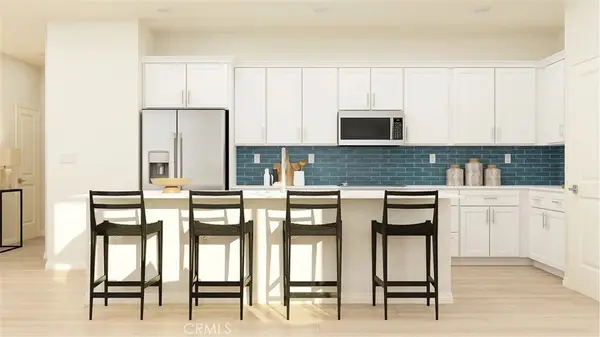 $701,406Active3 beds 3 baths1,906 sq. ft.
$701,406Active3 beds 3 baths1,906 sq. ft.3197 Silo Paseo, Ontario, CA 91761
MLS# SW25278173Listed by: CENTURY 21 MASTERS - New
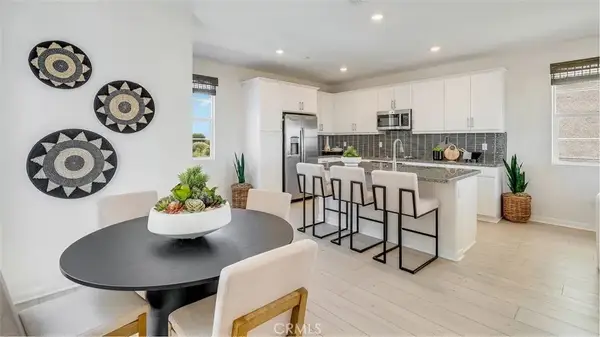 $590,990Active3 beds 3 baths1,551 sq. ft.
$590,990Active3 beds 3 baths1,551 sq. ft.2603 E Lincoln Paseo, Ontario, CA 91762
MLS# SW25278101Listed by: CENTURY 21 MASTERS - New
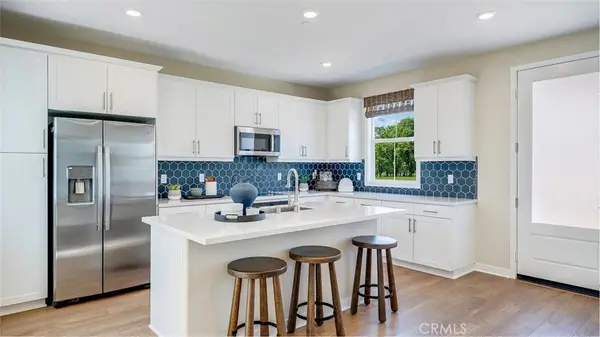 $722,736Active4 beds 3 baths1,820 sq. ft.
$722,736Active4 beds 3 baths1,820 sq. ft.4511 S Patterson Paseo, Ontario, CA 91762
MLS# SW25278124Listed by: CENTURY 21 MASTERS - New
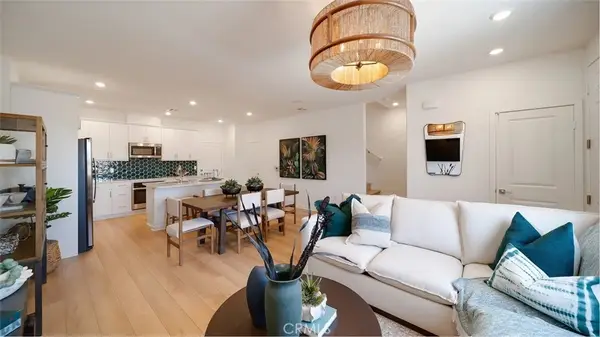 $549,105Active3 beds 3 baths1,489 sq. ft.
$549,105Active3 beds 3 baths1,489 sq. ft.2609 Cloudview Privado, Ontario, CA 91761
MLS# SW25278160Listed by: CENTURY 21 MASTERS - New
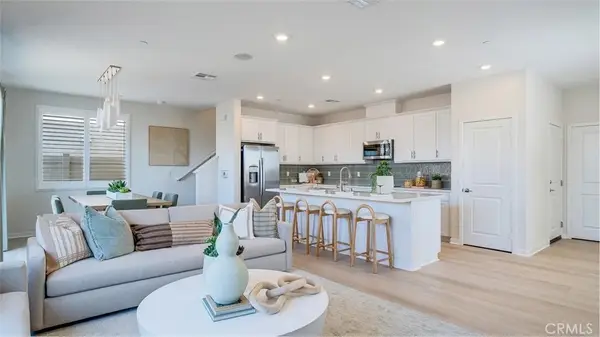 $710,482Active3 beds 3 baths1,938 sq. ft.
$710,482Active3 beds 3 baths1,938 sq. ft.3201 Silo Paseo, Ontario, CA 91761
MLS# SW25278167Listed by: CENTURY 21 MASTERS
