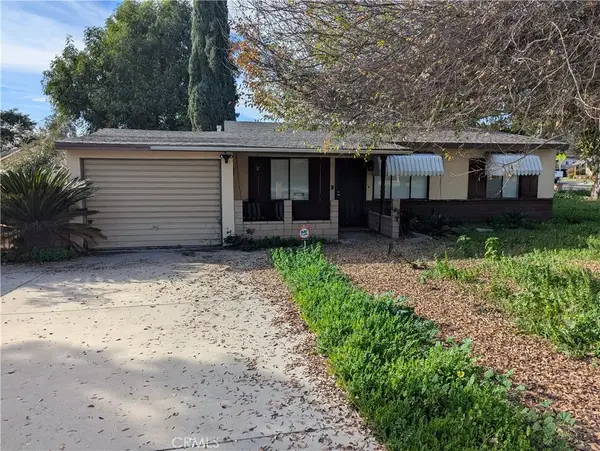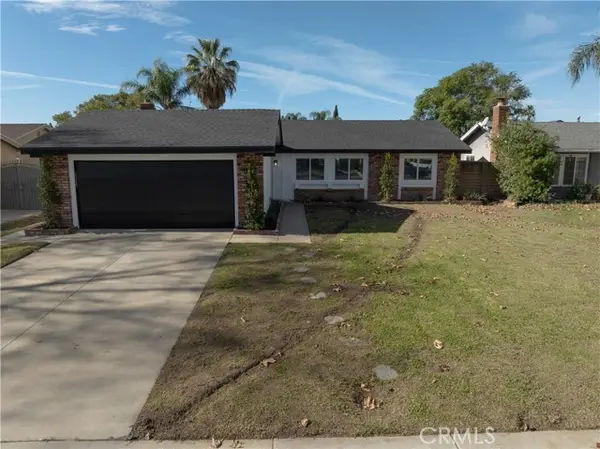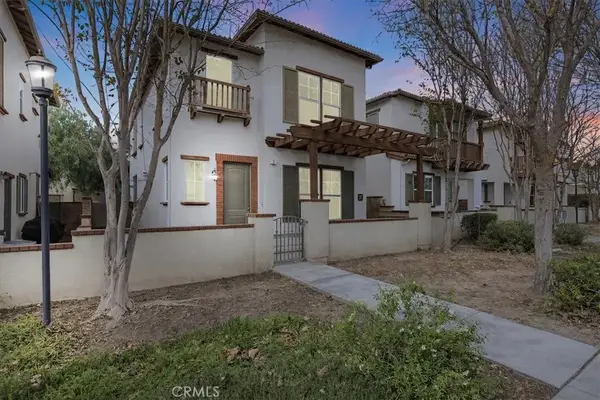1456 E Philadelphia St Spc 279, Ontario, CA 91761
Local realty services provided by:Better Homes and Gardens Real Estate Royal & Associates
1456 E Philadelphia St Spc 279,Ontario, CA 91761
$125,000
- 2 Beds
- 2 Baths
- 1,080 sq. ft.
- Mobile / Manufactured
- Active
Listed by: mayra montes martinez
Office: cabrillo management corporation
MLS#:CRIV25080644
Source:CA_BRIDGEMLS
Price summary
- Price:$125,000
- Price per sq. ft.:$115.74
About this home
Beautiful 2-bedroom 2 bath mobile home located in the exclusive Rancho Ontario. This home offers a big main suite floor plan, with a beautifully updated stand-up shower. Updated kitchen countertops. This home's floorplan boasts the main suite and guest bedroom and guest bathroom in the back part of the home. The home offers a 2 yr A/C unit, 3yr roof, vinyl flooring throughout the home, newer water heater, the driveway can fit up to 2 small vehicles and also offers a shed. Renovated amenities await you offering a heated pool and spa opened year-round, a hall to host any event, our clubhouse offers a billiards room, card table room, a fitness room as well as a gym or lounge area to just sit and relax. The Park also offers an active area with two pickleball courts, bocce ball and we didn't forget about your fur babies, two dog parks. Don't miss out on touring and calling the beauty your home.
Contact an agent
Home facts
- Listing ID #:CRIV25080644
- Added:286 day(s) ago
- Updated:January 23, 2026 at 03:47 PM
Rooms and interior
- Bedrooms:2
- Total bathrooms:2
- Full bathrooms:2
- Living area:1,080 sq. ft.
Heating and cooling
- Cooling:Central Air
- Heating:Central
Structure and exterior
- Building area:1,080 sq. ft.
Finances and disclosures
- Price:$125,000
- Price per sq. ft.:$115.74
New listings near 1456 E Philadelphia St Spc 279
- New
 $699,900Active3 beds 2 baths1,499 sq. ft.
$699,900Active3 beds 2 baths1,499 sq. ft.1806 S Magnolia Avenue, Ontario, CA 91762
MLS# CV26012320Listed by: RE/MAX MASTERS REALTY - New
 $1,475,000Active7 beds 5 baths
$1,475,000Active7 beds 5 baths721 Corvette, Ontario, CA 91764
MLS# CV26015948Listed by: MARCUS & MILLICHAP - New
 $765,000Active4 beds 2 baths1,520 sq. ft.
$765,000Active4 beds 2 baths1,520 sq. ft.2808 S Desert Forest, Ontario, CA 91761
MLS# CRCV26013619Listed by: EXP REALTY OF GREATER LOS ANGELES - New
 $500,000Active2 beds 1 baths830 sq. ft.
$500,000Active2 beds 1 baths830 sq. ft.1334 N Sultana, Ontario, CA 91764
MLS# CRCV26015154Listed by: BERKSHIRE HATH HM SVCS CA PROP - New
 $860,000Active5 beds 3 baths2,742 sq. ft.
$860,000Active5 beds 3 baths2,742 sq. ft.2827 E Banner, Ontario, CA 91762
MLS# CRWS26014293Listed by: RE/MAX 2000 REALTY - New
 $399,999Active3 beds 2 baths1,507 sq. ft.
$399,999Active3 beds 2 baths1,507 sq. ft.902 S Hope Avenue, Ontario, CA 91761
MLS# CRWS26014959Listed by: REAL BROKERAGE TECHNOLOGIES - Open Sat, 1 to 4pmNew
 $600,000Active3 beds 4 baths1,272 sq. ft.
$600,000Active3 beds 4 baths1,272 sq. ft.665 E. Riverside Dr. #3, Ontario, CA 91761
MLS# CV26014441Listed by: KELLER WILLIAMS EMPIRE ESTATES - Open Sat, 1 to 4pmNew
 $585,000Active3 beds 3 baths1,701 sq. ft.
$585,000Active3 beds 3 baths1,701 sq. ft.3530 E Delight Paseo #208, Ontario, CA 91761
MLS# PW26015529Listed by: CIRCA PROPERTIES, INC. - New
 $469,000Active2 beds 2 baths1,000 sq. ft.
$469,000Active2 beds 2 baths1,000 sq. ft.1650 S Campus, Ontario, CA 91761
MLS# CRIV26011172Listed by: BERKSHIRE HATHAWAY HOMESERVICES CALIFORNIA REALTY - Open Sat, 10am to 2pmNew
 $469,000Active2 beds 2 baths1,000 sq. ft.
$469,000Active2 beds 2 baths1,000 sq. ft.1650 S Campus, Ontario, CA 91761
MLS# IV26011172Listed by: BERKSHIRE HATHAWAY HOMESERVICES CALIFORNIA REALTY
