1457 E Tam O Shanter Street, Ontario, CA 91761
Local realty services provided by:Better Homes and Gardens Real Estate Royal & Associates
1457 E Tam O Shanter Street,Ontario, CA 91761
$839,000
- 4 Beds
- 3 Baths
- 1,718 sq. ft.
- Single family
- Active
Listed by:x f shirley h. lam
Office:irn realty
MLS#:CRWS25200315
Source:CA_BRIDGEMLS
Price summary
- Price:$839,000
- Price per sq. ft.:$488.36
About this home
Welcome to this delightful 4-bedroom, 3-bathroom home offering a blend of modern updates and 1,718 sq. ft. of comfortable living space on a generous 7,200 square feet lot. Upon entry, you're appreciate the fresh and inviting atmosphere . Thanks to a complete interior remodel in 2024. By a bright foyer leading to a spacious step-down living room, seamlessly connected to the dining area. The first floor also features a well-appointed kitchen, a convenient bedroom and full bath. Upstairs, you'll find three additional bedrooms and two baths, including a spacious primary en-suite with ample closet space. Additional highlights include a detached 3-car garage, a large covered patio, and a low-maintenance backyard, perfect for outdoor entertaining. Conveniently located with easy access to the 60 and 10 Freeways, and just minutes from Ontario International Airport. A fantastic opportunity to own a well-located, charming home. Don't miss the opportunity to make this meticulously updated property your own .
Contact an agent
Home facts
- Year built:1979
- Listing ID #:CRWS25200315
- Added:1 day(s) ago
- Updated:September 07, 2025 at 02:31 PM
Rooms and interior
- Bedrooms:4
- Total bathrooms:3
- Full bathrooms:3
- Living area:1,718 sq. ft.
Heating and cooling
- Cooling:Central Air
- Heating:Central
Structure and exterior
- Year built:1979
- Building area:1,718 sq. ft.
- Lot area:0.17 Acres
Utilities
- Water:Private
Finances and disclosures
- Price:$839,000
- Price per sq. ft.:$488.36
New listings near 1457 E Tam O Shanter Street
- New
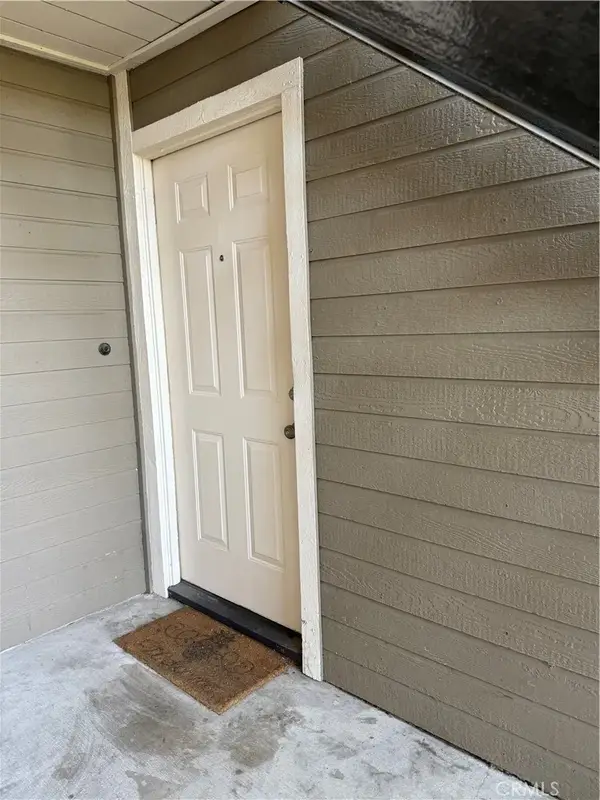 $359,800Active2 beds 1 baths710 sq. ft.
$359,800Active2 beds 1 baths710 sq. ft.1309 W Mission Boulevard #95, Ontario, CA 91762
MLS# CV25201214Listed by: RE/MAX CHAMPIONS - New
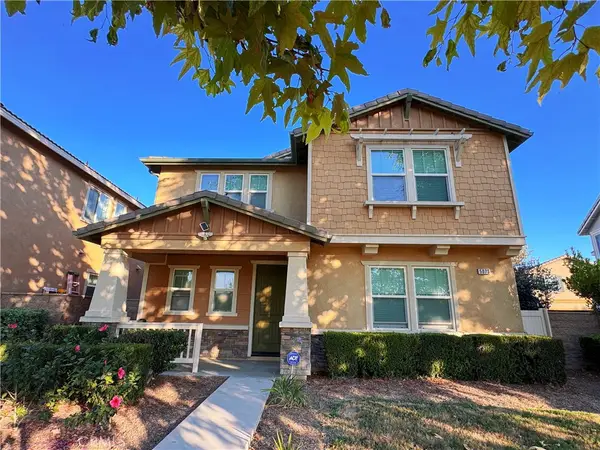 $768,000Active3 beds 3 baths2,121 sq. ft.
$768,000Active3 beds 3 baths2,121 sq. ft.5073 S Heritage Paseo, Ontario, CA 91762
MLS# TR25201225Listed by: SUNPRIDE REALTY - New
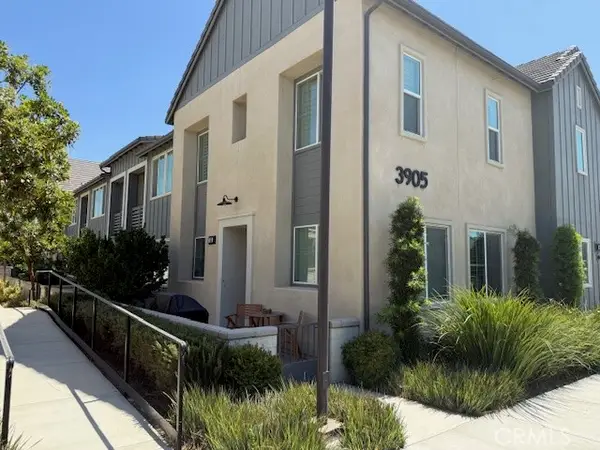 $623,000Active3 beds 3 baths1,701 sq. ft.
$623,000Active3 beds 3 baths1,701 sq. ft.3905 S Oasis Paseo #53, Ontario, CA 91761
MLS# CRCV25200214Listed by: AMERIWAY REALTY - New
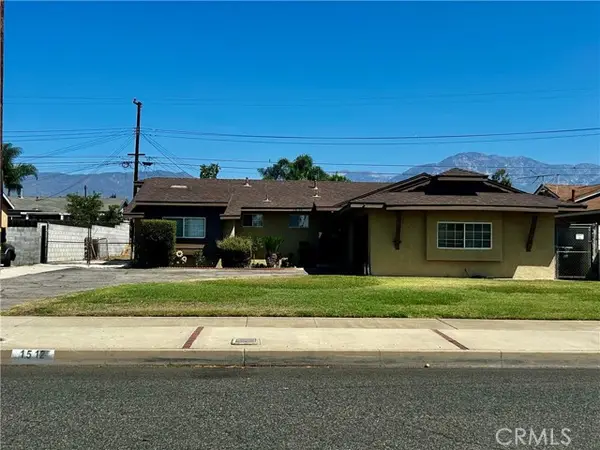 $770,000Active3 beds 2 baths1,245 sq. ft.
$770,000Active3 beds 2 baths1,245 sq. ft.1512 W 6th Street, Ontario, CA 91762
MLS# CROC25200830Listed by: SALEM REALTY GROUP, INC. - New
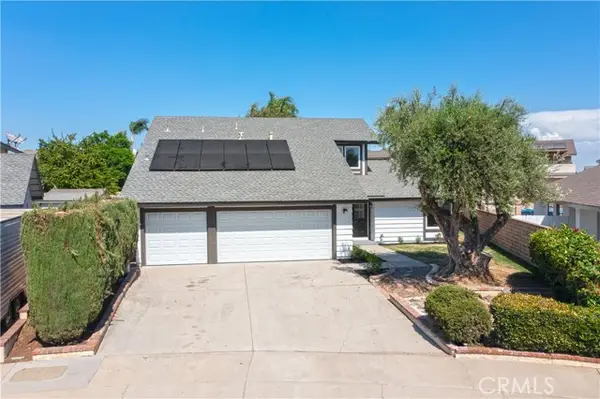 $810,000Active4 beds 3 baths1,718 sq. ft.
$810,000Active4 beds 3 baths1,718 sq. ft.2713 S Lassen Avenue, Ontario, CA 91761
MLS# CRCV25199135Listed by: VISMAR REAL ESTATE - Open Sun, 2 to 4pmNew
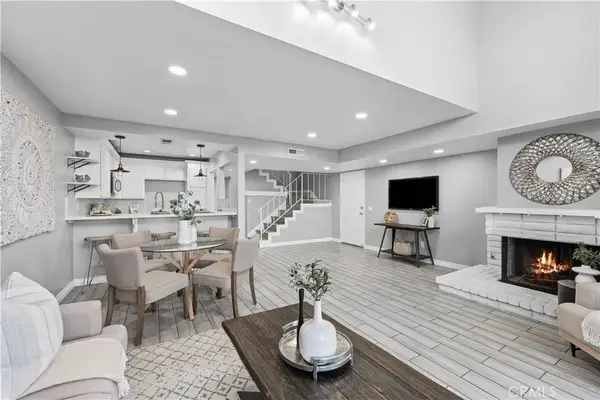 $498,000Active2 beds 2 baths1,332 sq. ft.
$498,000Active2 beds 2 baths1,332 sq. ft.829 S Mountain Avenue, Ontario, CA 91762
MLS# WS25200807Listed by: REAL BROKERAGE TECHNOLOGIES - New
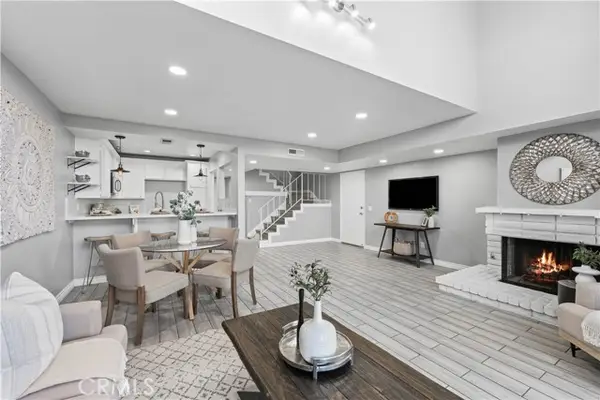 $498,000Active2 beds 2 baths1,332 sq. ft.
$498,000Active2 beds 2 baths1,332 sq. ft.829 S Mountain Avenue, Ontario, CA 91762
MLS# CRWS25200807Listed by: REAL BROKERAGE TECHNOLOGIES - New
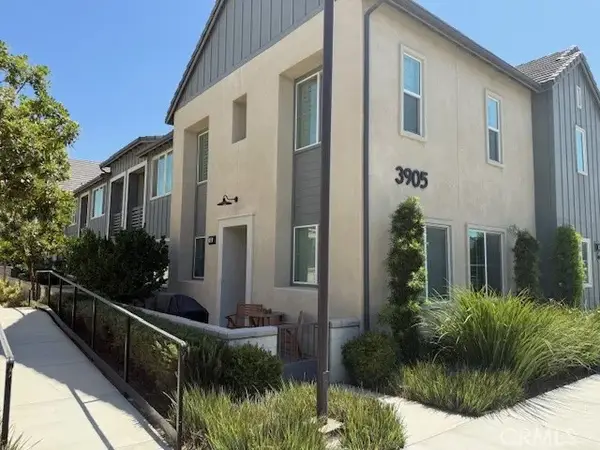 $623,000Active3 beds 3 baths1,701 sq. ft.
$623,000Active3 beds 3 baths1,701 sq. ft.3905 S Oasis Paseo #53, Ontario, CA 91761
MLS# CV25200214Listed by: AMERIWAY REALTY - New
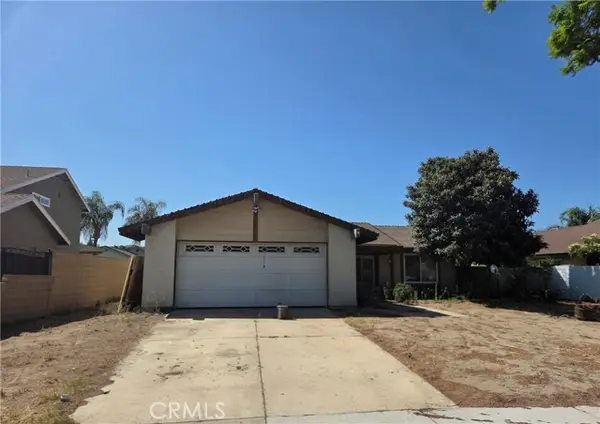 $525,900Active3 beds 2 baths1,196 sq. ft.
$525,900Active3 beds 2 baths1,196 sq. ft.554 E Fairfield Court, Ontario, CA 91761
MLS# CRTR25200674Listed by: KING REALTY GROUP INC - New
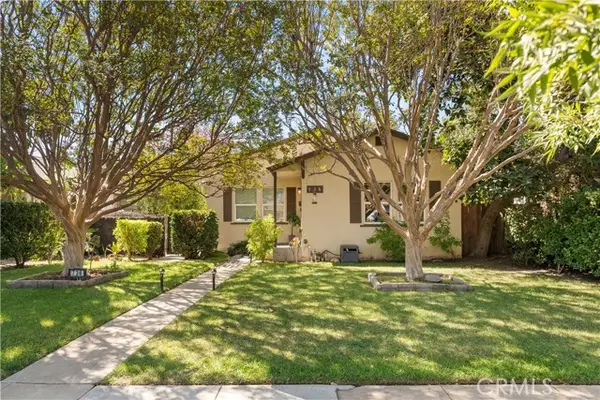 $777,000Active2 beds 1 baths1,300 sq. ft.
$777,000Active2 beds 1 baths1,300 sq. ft.736 E E Street, Ontario, CA 91764
MLS# CRWS25199692Listed by: EXP REALTY OF CALIFORNIA INC
