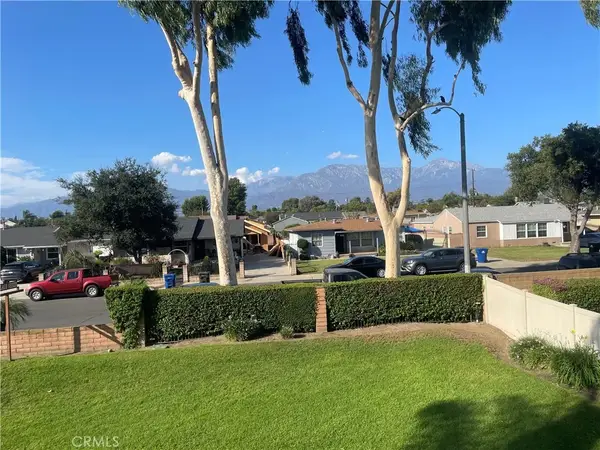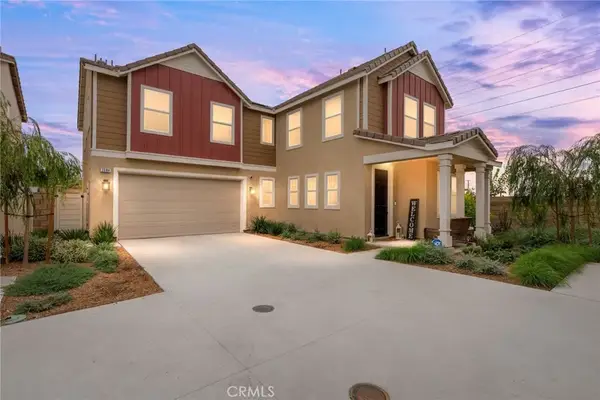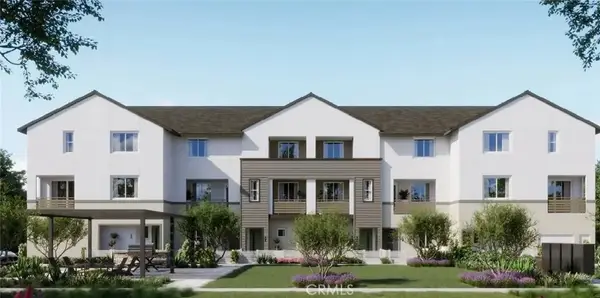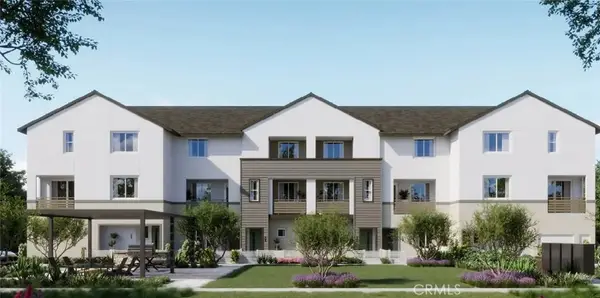1626 S Boulder Avenue, Ontario, CA 91762
Local realty services provided by:Better Homes and Gardens Real Estate Registry
1626 S Boulder Avenue,Ontario, CA 91762
$824,900
- 3 Beds
- 2 Baths
- 2,472 sq. ft.
- Single family
- Pending
Listed by:ryan mckee
Office:elevate real estate agency
MLS#:IV25128824
Source:San Diego MLS via CRMLS
Price summary
- Price:$824,900
- Price per sq. ft.:$333.7
About this home
***Amazing NEW Price*** Welcome to Your Dream Retreat Where Comfort Meets Charm! Discover the perfect blend of space, style, and serenity in this beautifully appointed single-story ranch home, ideally situated on a generously sized lot spanning nearly 8,000 square feet! Step inside and feel instantly refreshed by the abundant natural light and tranquil greenery views in select locations. The thoughtfully designed open floor plan features expansive living and dining areas that flow seamlesslyperfect for both entertaining and everyday living. Enjoy tasteful upgrades throughout, including hardwood floors, fresh interior paint, newer carpet, French doors, and a luxurious Venetian plastered bathroom. At the heart of the home is a chef-inspired kitchen complete with a massive center island, rich wood cabinetry, and a brand-new walk-in pantrya dream for any culinary enthusiast. Your spacious primary suite offers a private escape, complete with a versatile sitting area/walk-in closet combo and a newly remodeled en-suite bathroom!! The den offers breathtaking views of mature trees and opens to a backyard oasis featuring 20+ rose bushes, two automated sprinkler systems, and a large storage shedblending function with beauty. The expansive outdoor space is a blank canvasideal for gardening, hosting BBQs, or even adding a guest suite or ADU. This home truly has it allprivacy, elegance, and room to grow. Welcome home!!
Contact an agent
Home facts
- Year built:1973
- Listing ID #:IV25128824
- Added:113 day(s) ago
- Updated:October 01, 2025 at 07:32 AM
Rooms and interior
- Bedrooms:3
- Total bathrooms:2
- Full bathrooms:2
- Living area:2,472 sq. ft.
Heating and cooling
- Cooling:Central Forced Air
- Heating:Fireplace, Forced Air Unit
Structure and exterior
- Year built:1973
- Building area:2,472 sq. ft.
Finances and disclosures
- Price:$824,900
- Price per sq. ft.:$333.7
New listings near 1626 S Boulder Avenue
- New
 $490,000Active2 beds 2 baths1,372 sq. ft.
$490,000Active2 beds 2 baths1,372 sq. ft.960 Pinyon, Ontario, CA 91762
MLS# TR25229250Listed by: PROSPER REALTY - Open Sat, 11:45am to 2:45pmNew
 $490,000Active2 beds 2 baths1,372 sq. ft.
$490,000Active2 beds 2 baths1,372 sq. ft.960 Pinyon, Ontario, CA 91762
MLS# TR25229250Listed by: PROSPER REALTY - New
 $949,988Active5 beds 3 baths2,791 sq. ft.
$949,988Active5 beds 3 baths2,791 sq. ft.2684 E Towhee, Ontario, CA 91761
MLS# IG25227684Listed by: ELEVATE REAL ESTATE AGENCY - New
 $545,000Active2 beds 2 baths1,216 sq. ft.
$545,000Active2 beds 2 baths1,216 sq. ft.4221 E Malagon Privado #60, Ontario, CA 91761
MLS# 25596611Listed by: DREAM REALTY & INVESTMENTS INC - New
 $545,000Active2 beds 2 baths1,216 sq. ft.
$545,000Active2 beds 2 baths1,216 sq. ft.4221 E Malagon Privado #60, Ontario, CA 91761
MLS# 25596611Listed by: DREAM REALTY & INVESTMENTS INC - New
 $949,988Active5 beds 3 baths2,791 sq. ft.
$949,988Active5 beds 3 baths2,791 sq. ft.2684 E Towhee, Ontario, CA 91761
MLS# IG25227684Listed by: ELEVATE REAL ESTATE AGENCY - New
 $599,000Active3 beds 3 baths1,462 sq. ft.
$599,000Active3 beds 3 baths1,462 sq. ft.3075 E Via Rosso, Ontario, CA 91764
MLS# AR25228152Listed by: PINNACLE REAL ESTATE GROUP - New
 $656,990Active4 beds 4 baths1,729 sq. ft.
$656,990Active4 beds 4 baths1,729 sq. ft.1324 W Oakcrest Paseo, Ontario, CA 91762
MLS# CROC25227364Listed by: TNHC REALTY AND CONSTRUCTION - New
 $656,990Active4 beds 4 baths1,729 sq. ft.
$656,990Active4 beds 4 baths1,729 sq. ft.1324 W Oakcrest Paseo, Ontario, CA 91762
MLS# OC25227364Listed by: TNHC REALTY AND CONSTRUCTION - New
 $656,990Active4 beds 4 baths1,729 sq. ft.
$656,990Active4 beds 4 baths1,729 sq. ft.1324 W Oakcrest Paseo, Ontario, CA 91762
MLS# OC25227364Listed by: TNHC REALTY AND CONSTRUCTION
