2119 S Phoenix, Ontario, CA 91761
Local realty services provided by:Better Homes and Gardens Real Estate Napolitano & Associates
2119 S Phoenix,Ontario, CA 91761
$708,000
- 4 Beds
- 2 Baths
- 1,426 sq. ft.
- Single family
- Active
Upcoming open houses
- Sat, Jan 1712:00 pm - 03:00 pm
- Sun, Jan 1812:00 pm - 03:00 pm
Listed by: fan tseung, yueh paula lee
Office: remax 2000 realty
MLS#:TR25237547
Source:San Diego MLS via CRMLS
Price summary
- Price:$708,000
- Price per sq. ft.:$496.49
About this home
***Fresh New Interior Paint***Charming Single-Story 4-Bedroom Home in a Prime Ontario Location! Step into the welcoming living room, filled with natural light and warm charm the perfect place to relax or entertain. This single-story 4-bedroom, 2-bath home offers a comfortable layout with great potential. With some light improvements, you can easily transform it into your dream home. Enjoy the updated, spacious kitchen, complete with modern finishes and plenty of workspace. Additional highlights include recessed lighting, double-pane windows, security bars, and a water heater replaced in 2021 for added comfort and efficiency. Outside, the large, flat backyard provides ample space for family gatherings, BBQs, or future expansion projects, while the wide driveway easily accommodates multiple vehicles. With no HOA, low property taxes, and a super convenient location near Food For Less, Grocery Outlet, Maclin Open Air Market, FWY 60, Home Depot, Ontario Airport, Ontario Mills, and more this home combines value, comfort, and opportunity! ? A wonderful find for first-time buyers or investors looking to make it their own.
Contact an agent
Home facts
- Year built:1977
- Listing ID #:TR25237547
- Added:96 day(s) ago
- Updated:January 16, 2026 at 03:02 PM
Rooms and interior
- Bedrooms:4
- Total bathrooms:2
- Full bathrooms:2
- Living area:1,426 sq. ft.
Heating and cooling
- Cooling:Central Forced Air
- Heating:Forced Air Unit
Structure and exterior
- Roof:Shingle
- Year built:1977
- Building area:1,426 sq. ft.
Utilities
- Water:Public, Water Connected
- Sewer:Public Sewer, Sewer Connected
Finances and disclosures
- Price:$708,000
- Price per sq. ft.:$496.49
New listings near 2119 S Phoenix
- New
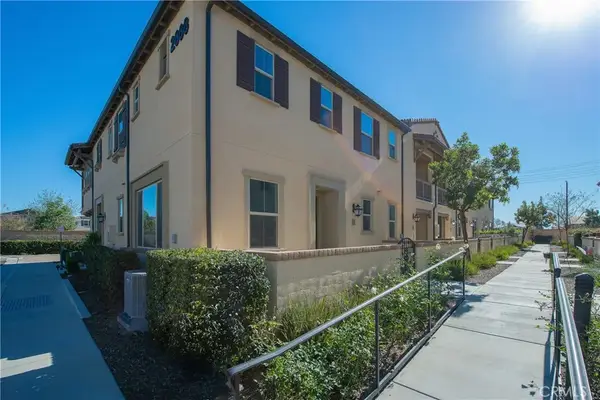 $526,000Active2 beds 3 baths1,048 sq. ft.
$526,000Active2 beds 3 baths1,048 sq. ft.2888 E E Berry Loop Privado #44, Ontario, CA 91761
MLS# IG26007482Listed by: FIRST TEAM REAL ESTATE - New
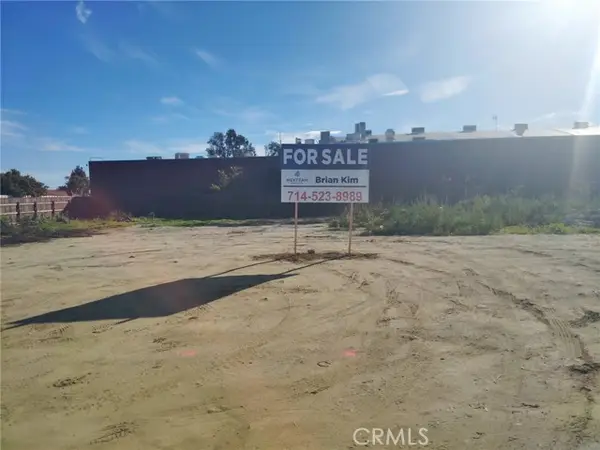 $499,000Active0.15 Acres
$499,000Active0.15 Acres736 Holt, Ontario, CA 91761
MLS# PW26006142Listed by: NEXTEAM REAL ESTATE - New
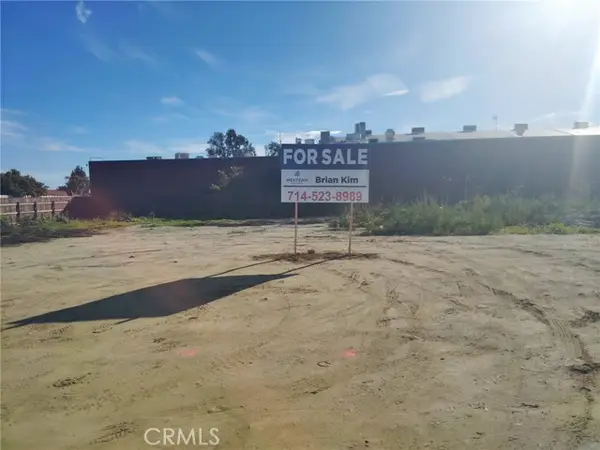 $500,000Active0.15 Acres
$500,000Active0.15 Acres744 Holt, Ontario, CA 91761
MLS# PW26006766Listed by: NEXTEAM REAL ESTATE - New
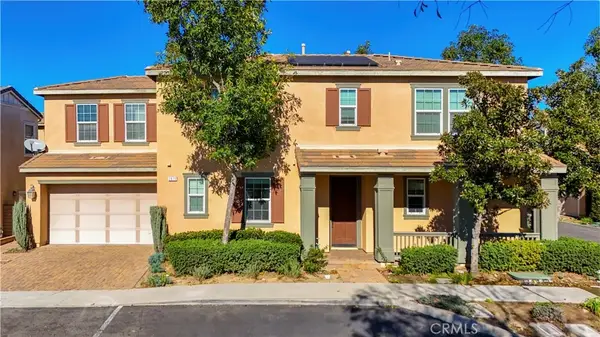 $798,000Active4 beds 4 baths2,048 sq. ft.
$798,000Active4 beds 4 baths2,048 sq. ft.2873 E Via Terrano, Ontario, CA 91764
MLS# OC26005187Listed by: REAL BROKER - New
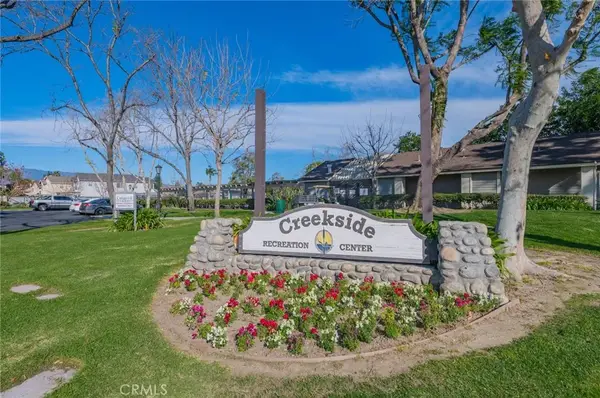 $599,999Active2 beds 1 baths758 sq. ft.
$599,999Active2 beds 1 baths758 sq. ft.2727 Eagle Creek Place, Ontario, CA 91761
MLS# TR26010428Listed by: REAL BROKER - New
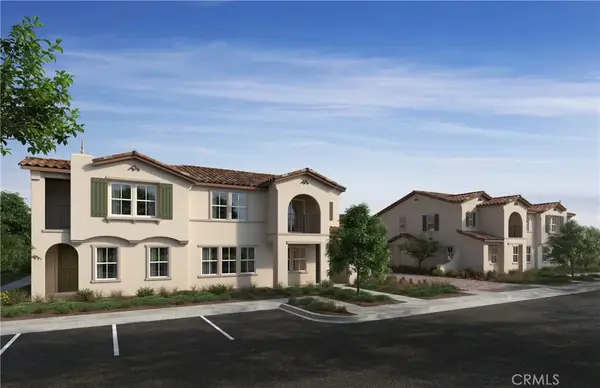 $499,990Active2 beds 2 baths1,193 sq. ft.
$499,990Active2 beds 2 baths1,193 sq. ft.4285 S Hermosa Paseo, Ontario, CA 91761
MLS# IV26010479Listed by: KB HOME - New
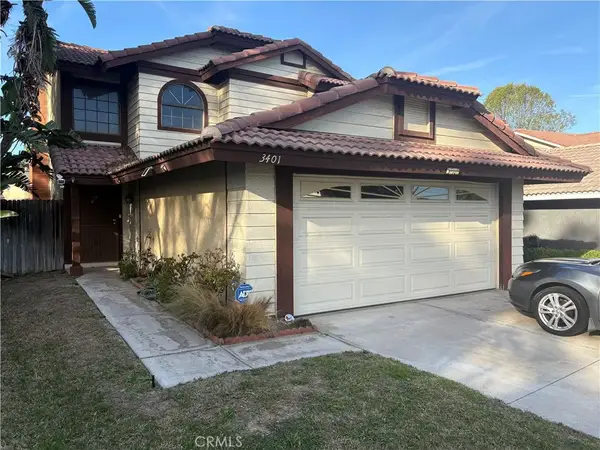 $625,000Active3 beds 3 baths1,321 sq. ft.
$625,000Active3 beds 3 baths1,321 sq. ft.3401 Sugar Maple Court, Ontario, CA 91761
MLS# SR26010319Listed by: THE SHIELDS GROUP - New
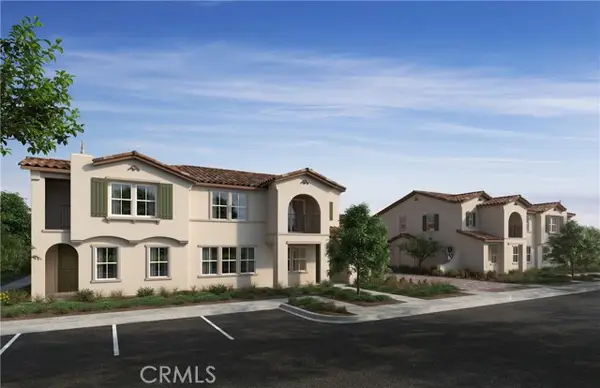 $499,990Active2 beds 2 baths1,193 sq. ft.
$499,990Active2 beds 2 baths1,193 sq. ft.4285 Hermosa Paseo, Ontario, CA 91761
MLS# IV26010479Listed by: KB HOME - New
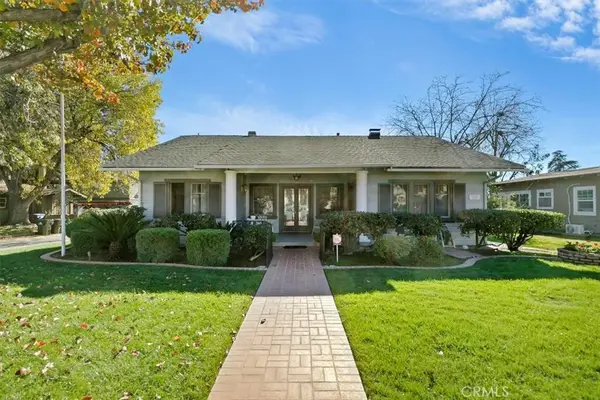 $750,000Active2 beds 1 baths1,488 sq. ft.
$750,000Active2 beds 1 baths1,488 sq. ft.228 E Granada Court, Ontario, CA 91764
MLS# CV26010359Listed by: COLDWELL BANKER BLACKSTONE RTY - New
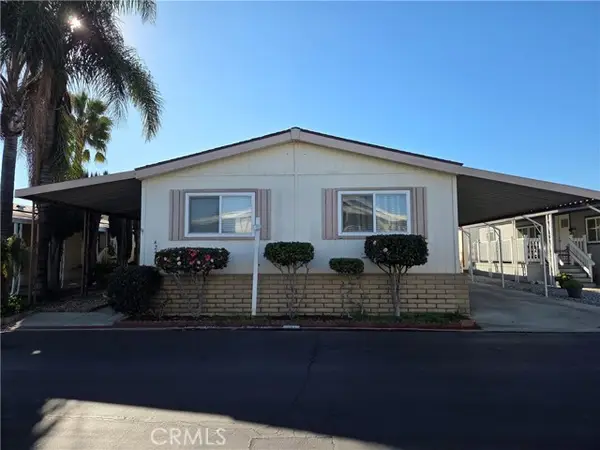 $99,000Active3 beds 2 baths1,536 sq. ft.
$99,000Active3 beds 2 baths1,536 sq. ft.1456 E Philadelphia St Spc 424, Ontario, CA 91761
MLS# IV26005133Listed by: CABRILLO MANAGEMENT CORPORATION
