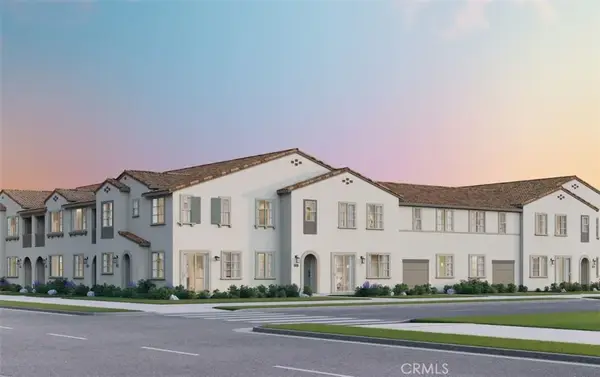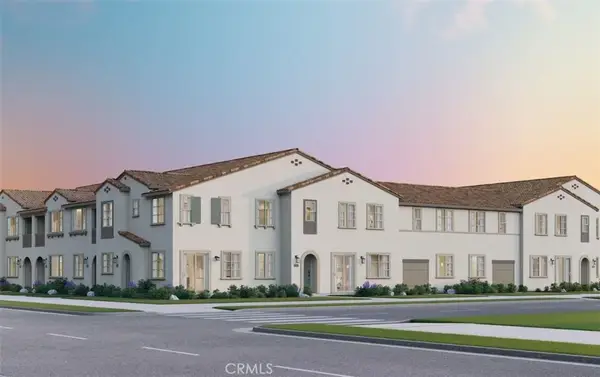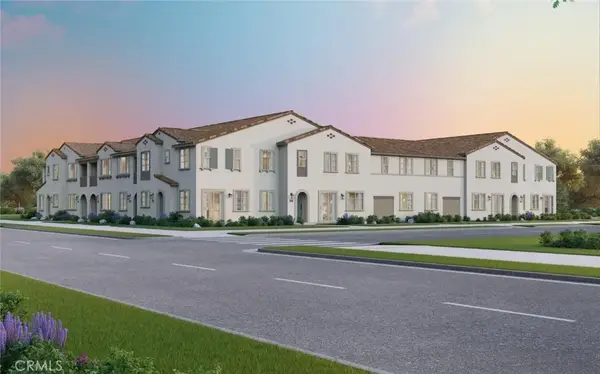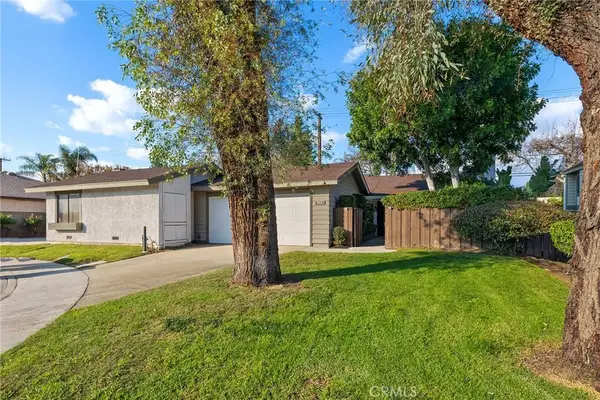2437 S Garfield, Ontario, CA 91761
Local realty services provided by:Better Homes and Gardens Real Estate Royal & Associates
2437 S Garfield,Ontario, CA 91761
$690,000
- 3 Beds
- 2 Baths
- 1,118 sq. ft.
- Single family
- Active
Listed by: jeannette arias
Office: the associates realty group
MLS#:CRCV25250210
Source:CA_BRIDGEMLS
Price summary
- Price:$690,000
- Price per sq. ft.:$617.17
About this home
Welcome to this charming single-story home on a cul-de-sac street in Ontario. This well-maintained 3-bedroom, 2-bathroom home features a 2-car attached garage and gated RV parking. The home offers dual pane windows, recessed lighting, and energy-saving solar panels. The inviting living room with a cozy fireplace opens to the dining area filled with natural light from the sliding glass door overlooking the backyard. The updated kitchen includes tile counters, tile floors, stainless steel appliances, and a beautiful tile backsplash. The primary suite features a spacious ¾ bathroom with a pedestal sink, and the additional bedrooms are generously sized with great closet space. The backyard is nicely maintained with a patio slab-ready for your future pool, BBQ area, or sport court. Conveniently located near local restaurants, shops, freeway access, and the upcoming minor league baseball stadium.
Contact an agent
Home facts
- Year built:1979
- Listing ID #:CRCV25250210
- Added:71 day(s) ago
- Updated:January 09, 2026 at 03:27 PM
Rooms and interior
- Bedrooms:3
- Total bathrooms:2
- Full bathrooms:1
- Living area:1,118 sq. ft.
Heating and cooling
- Cooling:Ceiling Fan(s), Central Air
- Heating:Central
Structure and exterior
- Year built:1979
- Building area:1,118 sq. ft.
- Lot area:0.16 Acres
Finances and disclosures
- Price:$690,000
- Price per sq. ft.:$617.17
New listings near 2437 S Garfield
- New
 $626,126Active3 beds 3 baths1,530 sq. ft.
$626,126Active3 beds 3 baths1,530 sq. ft.3222 S. Lafayette Paseo, Ontario, CA 91761
MLS# CROC26004591Listed by: BROOKFIELD RESIDENTIAL SALES INC. - New
 $649,896Active4 beds 3 baths1,569 sq. ft.
$649,896Active4 beds 3 baths1,569 sq. ft.3252 S. Lafayette Paseo, Ontario, CA 91761
MLS# CROC26004609Listed by: BROOKFIELD RESIDENTIAL SALES INC. - New
 $614,221Active3 beds 3 baths1,692 sq. ft.
$614,221Active3 beds 3 baths1,692 sq. ft.4192 S S. Limecrest Paseo #32, Ontario, CA 91761
MLS# CROC26004687Listed by: BROOKFIELD RESIDENTIAL SALES INC. - New
 $456,306Active1 beds 2 baths993 sq. ft.
$456,306Active1 beds 2 baths993 sq. ft.4192 S S. Limecrest Paseo #29, Ontario, CA 91761
MLS# CROC26004706Listed by: BROOKFIELD RESIDENTIAL SALES INC. - New
 $661,184Active3 beds 3 baths1,734 sq. ft.
$661,184Active3 beds 3 baths1,734 sq. ft.4192 S Limecrest Paseo #35, Ontario, CA 91761
MLS# CROC26004746Listed by: BROOKFIELD RESIDENTIAL SALES INC. - New
 $499,000Active3 beds 2 baths1,272 sq. ft.
$499,000Active3 beds 2 baths1,272 sq. ft.943 E Sanderling, Ontario, CA 91761
MLS# CRTR26004532Listed by: KELLER WILLIAMS PREMIER PROP - New
 $614,221Active3 beds 3 baths1,692 sq. ft.
$614,221Active3 beds 3 baths1,692 sq. ft.4192 S S. Limecrest Paseo #32, Ontario, CA 91761
MLS# OC26004687Listed by: BROOKFIELD RESIDENTIAL SALES INC. - New
 $456,306Active1 beds 2 baths993 sq. ft.
$456,306Active1 beds 2 baths993 sq. ft.4192 S S. Limecrest Paseo #29, Ontario, CA 91761
MLS# OC26004706Listed by: BROOKFIELD RESIDENTIAL SALES INC. - New
 $661,184Active3 beds 3 baths1,734 sq. ft.
$661,184Active3 beds 3 baths1,734 sq. ft.4192 S Limecrest Paseo #35, Ontario, CA 91761
MLS# OC26004746Listed by: BROOKFIELD RESIDENTIAL SALES INC. - Open Sat, 1 to 4pmNew
 $499,000Active3 beds 2 baths1,272 sq. ft.
$499,000Active3 beds 2 baths1,272 sq. ft.943 E Sanderling, Ontario, CA 91761
MLS# TR26004532Listed by: KELLER WILLIAMS PREMIER PROP
