2443 E Lewiston, Ontario, CA 91761
Local realty services provided by:Better Homes and Gardens Real Estate Reliance Partners
2443 E Lewiston,Ontario, CA 91761
$865,000
- 5 Beds
- 3 Baths
- 2,467 sq. ft.
- Single family
- Active
Listed by: shichun lin
Office: topsky realty inc
MLS#:CRWS25250745
Source:CAMAXMLS
Price summary
- Price:$865,000
- Price per sq. ft.:$350.63
- Monthly HOA dues:$90
About this home
Beautiful Corner-Lot Home in Ontario! This beautifully maintained single-story home offers 5 bedrooms and 3 baths across 2,467 sq. ft. of open living space on a desirable 6,875 sq. ft. corner lot. Enjoy soaring high ceilings, large windows, and an open-concept floor plan featuring a gourmet kitchen with granite countertops. The low-maintenance backyard with artificial turf is perfect for outdoor gatherings. Leased solar panels provide energy efficiency and long-term savings (lease to be transferred to the new owner). Additional highlights include low HOA dues ($90/month), an attached 2-car garage with a wide driveway for extra parking, and a prime location near 99 Ranch Market, Costco, Ontario Mills, golf courses, restaurants, and shopping. Convenient access to Freeways 60 & 15 and Ontario International Airport. Just minutes from the upcoming Ontario Sports Empire. A turn-key, energy-efficient home in a highly desirable and commuter-friendly neighborhood-ideal for families and investors alike!
Contact an agent
Home facts
- Year built:2018
- Listing ID #:CRWS25250745
- Added:21 day(s) ago
- Updated:November 26, 2025 at 03:02 PM
Rooms and interior
- Bedrooms:5
- Total bathrooms:3
- Full bathrooms:3
- Living area:2,467 sq. ft.
Heating and cooling
- Cooling:Central Air
- Heating:Central
Structure and exterior
- Year built:2018
- Building area:2,467 sq. ft.
- Lot area:0.16 Acres
Utilities
- Water:Public
Finances and disclosures
- Price:$865,000
- Price per sq. ft.:$350.63
New listings near 2443 E Lewiston
- New
 $625,000Active3 beds 3 baths1,656 sq. ft.
$625,000Active3 beds 3 baths1,656 sq. ft.3144 E Chip Smith, Ontario, CA 91762
MLS# CROC25266304Listed by: ALTA REALTY GROUP CA, INC - Open Sun, 11am to 2pmNew
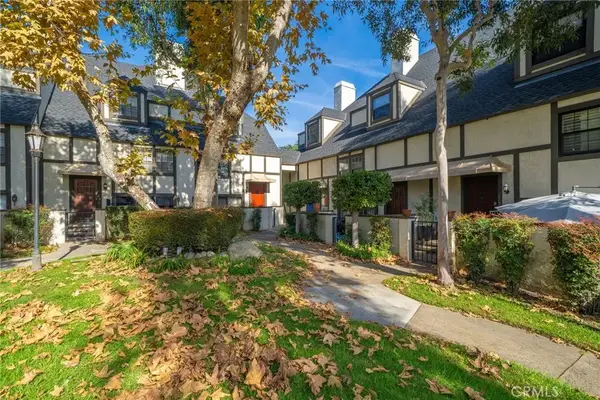 $475,000Active2 beds 4 baths1,798 sq. ft.
$475,000Active2 beds 4 baths1,798 sq. ft.115 E Rosewood Court, Ontario, CA 91764
MLS# CV25265621Listed by: COMPASS - New
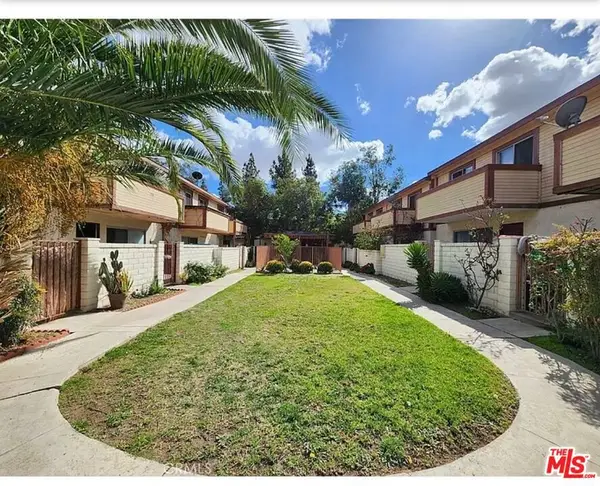 $440,000Active2 beds 2 baths1,038 sq. ft.
$440,000Active2 beds 2 baths1,038 sq. ft.1456 E 5th Street #4, Ontario, CA 91764
MLS# 25622467Listed by: TUCKER REALTY - New
 $680,000Active4 beds 3 baths1,749 sq. ft.
$680,000Active4 beds 3 baths1,749 sq. ft.2902 E Via Fiano, Ontario, CA 91764
MLS# TR25233698Listed by: REMAX 2000 REALTY - New
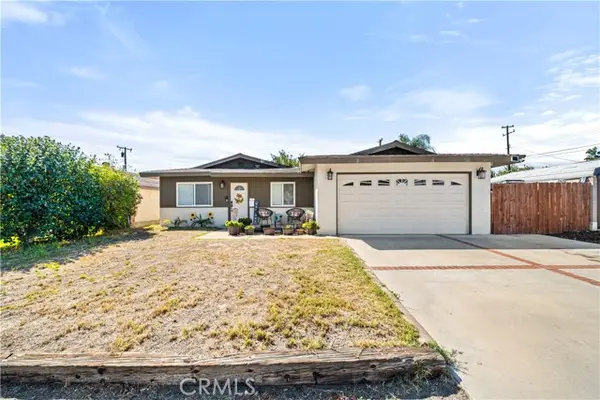 $699,000Active3 beds 2 baths1,625 sq. ft.
$699,000Active3 beds 2 baths1,625 sq. ft.1643 N Leeds, Ontario, CA 91764
MLS# CRIG25265103Listed by: TIEMPO REALTY - New
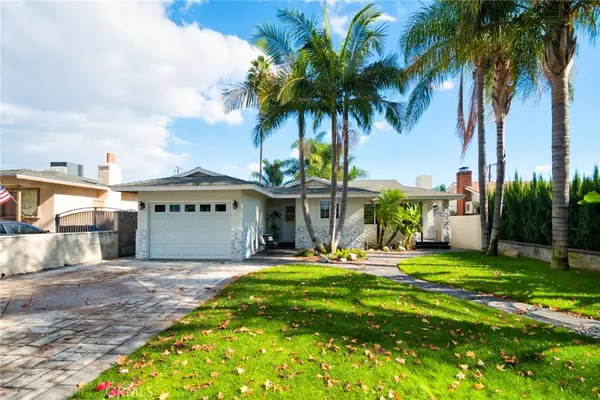 $775,000Active3 beds 2 baths1,199 sq. ft.
$775,000Active3 beds 2 baths1,199 sq. ft.1420 N Marcella, Ontario, CA 91764
MLS# TR25260908Listed by: CENTURY 21 MASTERS - New
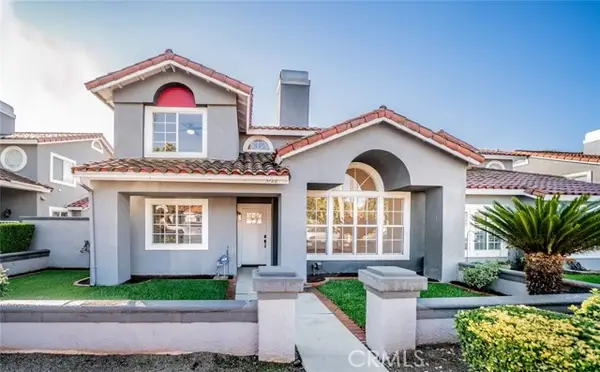 $675,000Active4 beds 3 baths1,855 sq. ft.
$675,000Active4 beds 3 baths1,855 sq. ft.3722 Strawberry Creek, Ontario, CA 91761
MLS# CRPW25264328Listed by: WEDGEWOOD HOMES REALTY - New
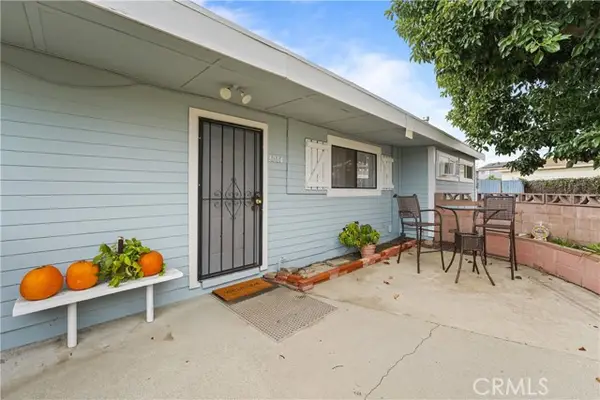 $699,000Active3 beds 2 baths888 sq. ft.
$699,000Active3 beds 2 baths888 sq. ft.2014 S San Antonio Avenue, Ontario, CA 91762
MLS# CROC25258558Listed by: EXP REALTY OF GREATER LOS ANGELES, INC. - New
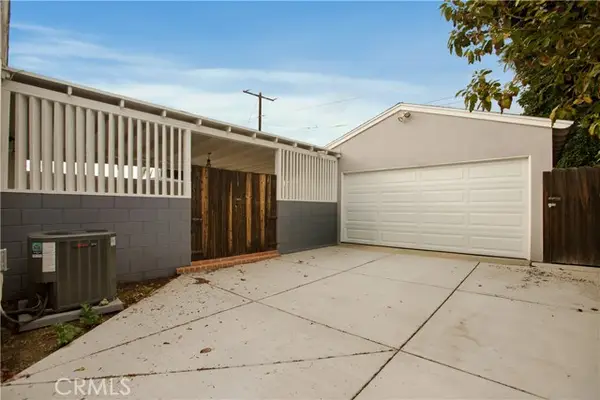 $639,000Active3 beds 2 baths1,254 sq. ft.
$639,000Active3 beds 2 baths1,254 sq. ft.924 W E, Ontario, CA 91762
MLS# CRCV25264322Listed by: VISMAR REAL ESTATE - New
 $988,800Active6 beds 5 baths3,047 sq. ft.
$988,800Active6 beds 5 baths3,047 sq. ft.3382 E Aspen, Ontario, CA 91761
MLS# CRCV25261834Listed by: BERKSHIRE HATH HM SVCS CA PROP
