2510 E Lincoln Paseo, Ontario, CA 91762
Local realty services provided by:Better Homes and Gardens Real Estate Royal & Associates
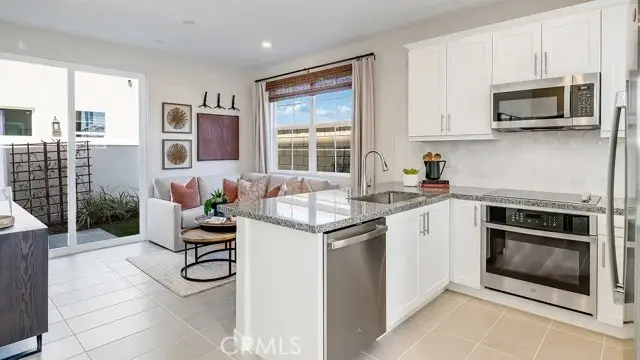
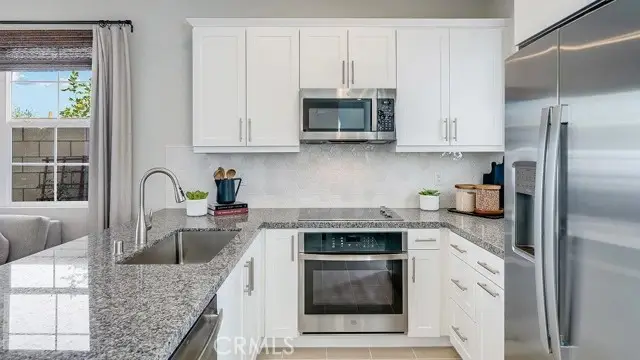
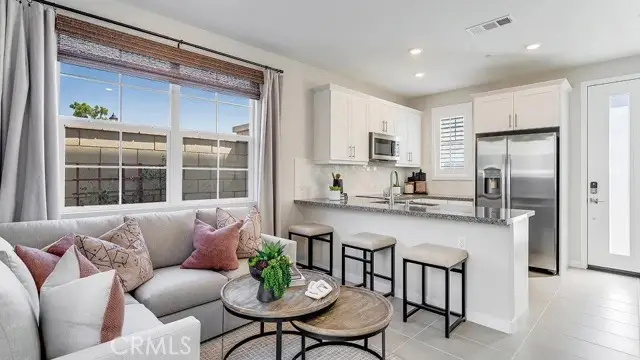
2510 E Lincoln Paseo,Ontario, CA 91762
$511,807
- 2 Beds
- 3 Baths
- 1,082 sq. ft.
- Condominium
- Pending
Listed by:todd myatt
Office:century 21 masters
MLS#:CRSW25146966
Source:CAMAXMLS
Price summary
- Price:$511,807
- Price per sq. ft.:$473.02
- Monthly HOA dues:$197
About this home
NEW CONSTRUCTION! This new two-story home boasts a modern and spacious design. The first floor is host to an inviting open-concept layout where the kitchen, living room and dining room meet. Both bedrooms are located on the second floor, including a lavish owner’s suite at the back of the home featuring a full bathroom. Vibe is a new series of single-family homes now selling in the Nuvo Parkside masterplan in Ontario, CA. The gated masterplan offers onsite amenities, including a modern clubhouse and BBQ area. A future Great Park and Sports Arena are planned to be built near the community. Ontario Mills Mall is home to a variety of shopping and dining options, and residents can catch a live performance from a hit artist at the Toyota Arena. Plus, the Ontario Airport is a short drive away.
Contact an agent
Home facts
- Year built:2025
- Listing Id #:CRSW25146966
- Added:44 day(s) ago
- Updated:August 15, 2025 at 03:23 PM
Rooms and interior
- Bedrooms:2
- Total bathrooms:3
- Full bathrooms:2
- Living area:1,082 sq. ft.
Heating and cooling
- Cooling:Central Air
- Heating:Central
Structure and exterior
- Roof:Tile
- Year built:2025
- Building area:1,082 sq. ft.
Utilities
- Water:Public
Finances and disclosures
- Price:$511,807
- Price per sq. ft.:$473.02
New listings near 2510 E Lincoln Paseo
- New
 $518,000Active3 beds 3 baths1,408 sq. ft.
$518,000Active3 beds 3 baths1,408 sq. ft.831 S Mountain Avenue, Ontario, CA 91762
MLS# OC25173885Listed by: VERSAILLES PROPERTY - New
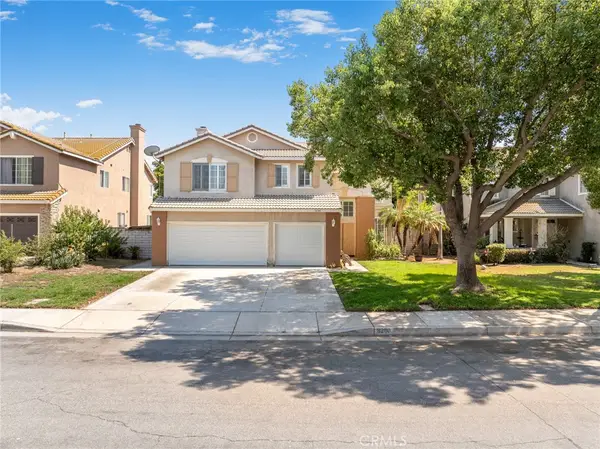 $899,000Active4 beds 3 baths2,993 sq. ft.
$899,000Active4 beds 3 baths2,993 sq. ft.3280 Stallion Street, Ontario, CA 91761
MLS# WS25184324Listed by: IRN REALTY - New
 $775,000Active4 beds 3 baths1,870 sq. ft.
$775,000Active4 beds 3 baths1,870 sq. ft.2943 Alder Creek Drive, Ontario, CA 91761
MLS# CRCV25182383Listed by: AGENCY 8 REAL ESTATE GROUP - New
 $788,000Active4 beds 3 baths2,053 sq. ft.
$788,000Active4 beds 3 baths2,053 sq. ft.3930 E Crisanta Privado, Ontario, CA 91761
MLS# CRCV25183151Listed by: CAL AMERICAN HOMES - New
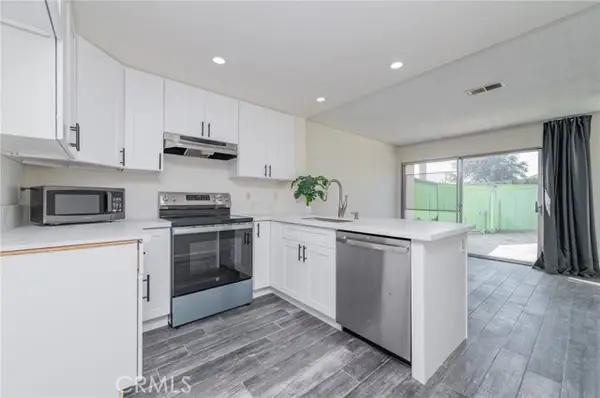 $478,000Active2 beds 2 baths1,372 sq. ft.
$478,000Active2 beds 2 baths1,372 sq. ft.952 Pinyon Court, Ontario, CA 91762
MLS# CRCV25183949Listed by: EXP REALTY OF CALIFORNIA INC - New
 $1,690,000Active-- beds -- baths
$1,690,000Active-- beds -- baths653 W Belmont Street, Ontario, CA 91762
MLS# OC25184094Listed by: OPTION WEST REALTY - New
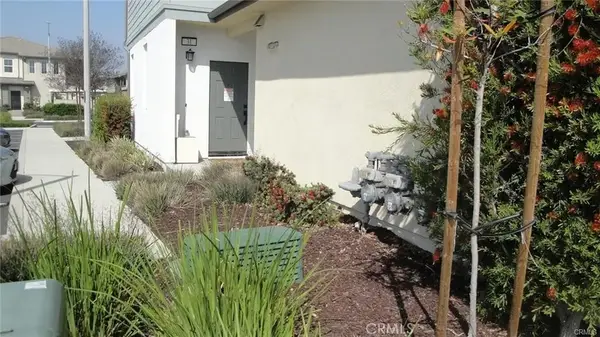 $622,800Active3 beds 3 baths1,554 sq. ft.
$622,800Active3 beds 3 baths1,554 sq. ft.2350 S Via Esplanade #31, Ontario, CA 91762
MLS# CV25182602Listed by: COLDWELL BANKER LEADERS - New
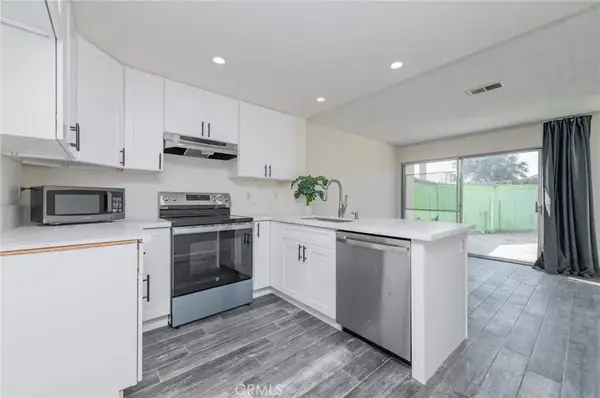 $478,000Active2 beds 2 baths1,372 sq. ft.
$478,000Active2 beds 2 baths1,372 sq. ft.952 Pinyon Court, Ontario, CA 91762
MLS# CV25183949Listed by: EXP REALTY OF CALIFORNIA INC - New
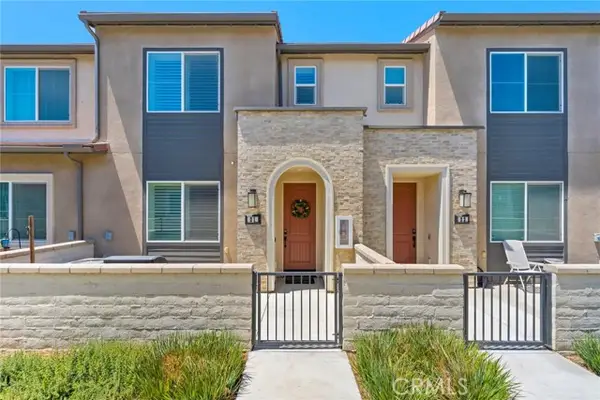 $595,000Active3 beds 3 baths1,396 sq. ft.
$595,000Active3 beds 3 baths1,396 sq. ft.3591 E Moonlight Street #21, Ontario, CA 91761
MLS# CRCV25181552Listed by: ROA CALIFORNIA INC - New
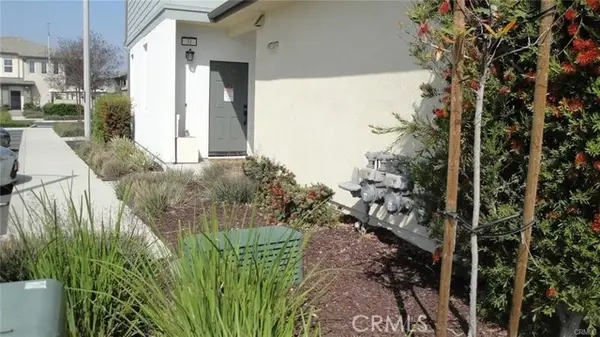 $622,800Active3 beds 3 baths1,554 sq. ft.
$622,800Active3 beds 3 baths1,554 sq. ft.2350 S Via Esplanade #31, Ontario, CA 91762
MLS# CRCV25182602Listed by: COLDWELL BANKER LEADERS
