2631 S Sacramento Place, Ontario, CA 91761
Local realty services provided by:Better Homes and Gardens Real Estate Napolitano & Associates
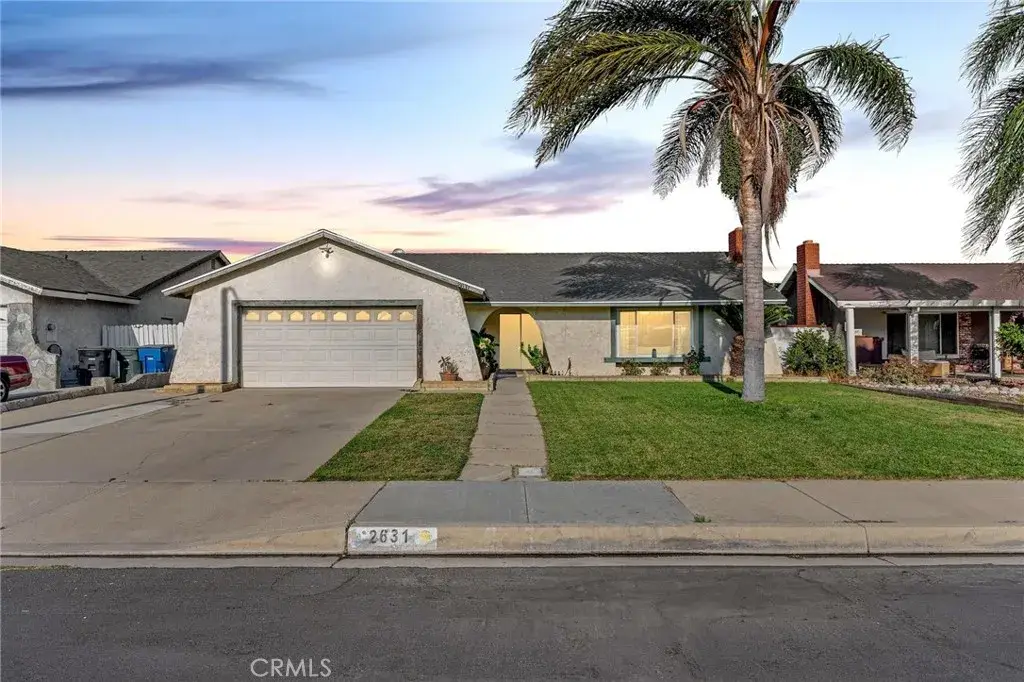
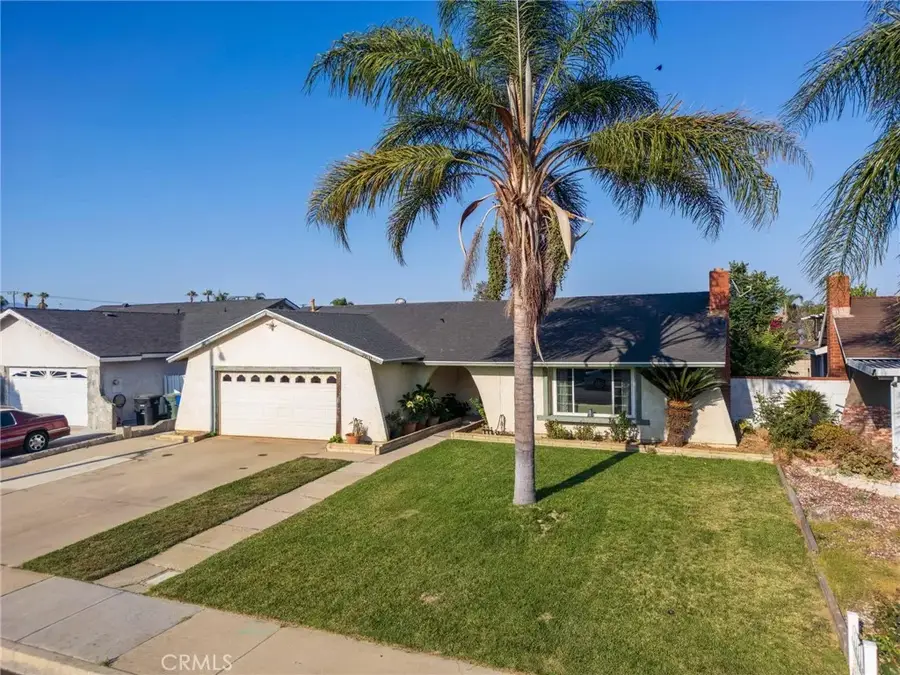
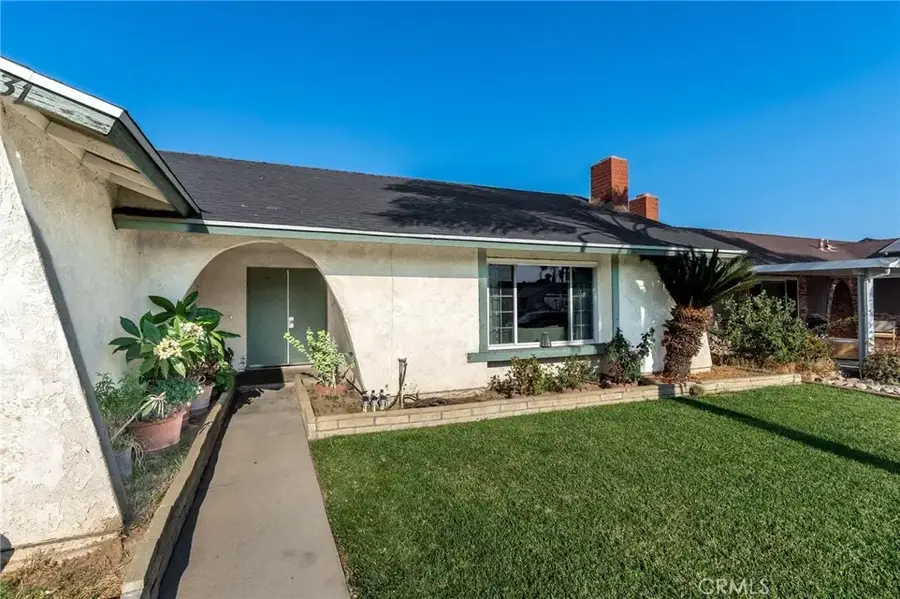
2631 S Sacramento Place,Ontario, CA 91761
$699,000
- 4 Beds
- 2 Baths
- 1,528 sq. ft.
- Single family
- Active
Listed by:andrew carcamo
Office:berkshire hathaway homeservices california realty
MLS#:IV25149514
Source:SANDICOR
Price summary
- Price:$699,000
- Price per sq. ft.:$457.46
About this home
Tucked away in a peaceful cul-de-sac in the sought-after Chino Valley Unified School District, this spacious 4-bedroom, 2-bath single-family residence offers the perfect blend of tranquility, location, and opportunity. With a generous layout designed for both privacy and functionality, this home is ideal for families, investors, or anyone looking to personalize their dream space. Enjoy summer days in your own backyard oasis featuring a private pooljust waiting for your finishing touches to transform it into the ultimate retreat. Whether you're entertaining guests or simply relaxing under the sun, this space has unbeatable potential. Located just minutes from top-rated schools, hospitals, fitness centers, veterinary clinics, Ontario International Airport, and the brand-new Ontario Dodgers Single-A minor league baseball stadium. Plus a wide selection of nearby grocery storesconvenience is truly at your doorstep. This home is perfect for buyers ready to add their own style while still enjoying immediate comfort and livability. A rare opportunity in a high-demand areadont miss your chance to make it your own! Easy access to the 60 & 15 freeway. Minutes away from golf course, park too.
Contact an agent
Home facts
- Year built:1976
- Listing Id #:IV25149514
- Added:29 day(s) ago
- Updated:August 24, 2025 at 01:58 PM
Rooms and interior
- Bedrooms:4
- Total bathrooms:2
- Full bathrooms:2
- Living area:1,528 sq. ft.
Heating and cooling
- Cooling:Central Forced Air
- Heating:Fireplace, Forced Air Unit
Structure and exterior
- Year built:1976
- Building area:1,528 sq. ft.
Utilities
- Water:Public
- Sewer:Public Sewer
Finances and disclosures
- Price:$699,000
- Price per sq. ft.:$457.46
New listings near 2631 S Sacramento Place
- New
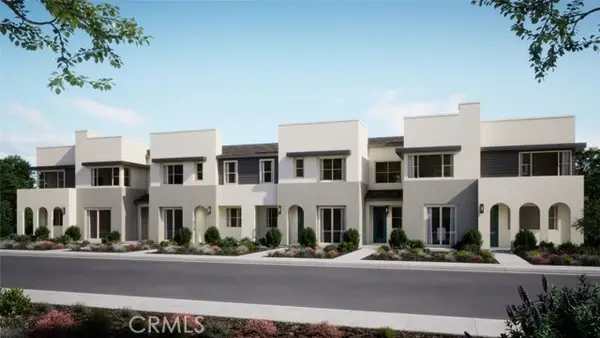 $523,990Active2 beds 2 baths1,294 sq. ft.
$523,990Active2 beds 2 baths1,294 sq. ft.3268 South Agate Paseo, Ontario, CA 91761
MLS# CRCV25190734Listed by: KW VISION - New
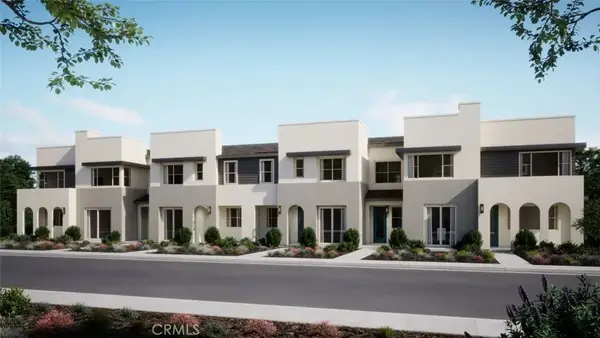 $523,990Active2 beds 2 baths1,294 sq. ft.
$523,990Active2 beds 2 baths1,294 sq. ft.3268 South Agate Paseo, Ontario, CA 91761
MLS# CV25190734Listed by: KW VISION - New
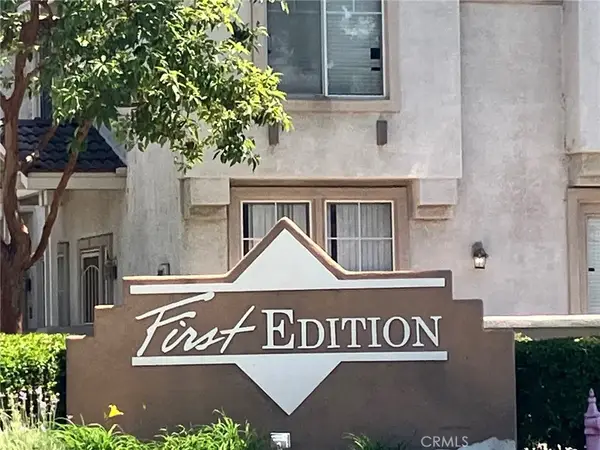 $522,000Active3 beds 3 baths1,554 sq. ft.
$522,000Active3 beds 3 baths1,554 sq. ft.1044 N Turner Avenue #207, Ontario, CA 91764
MLS# RS25190206Listed by: BERKSHIRE HATHAWAY HM SER - New
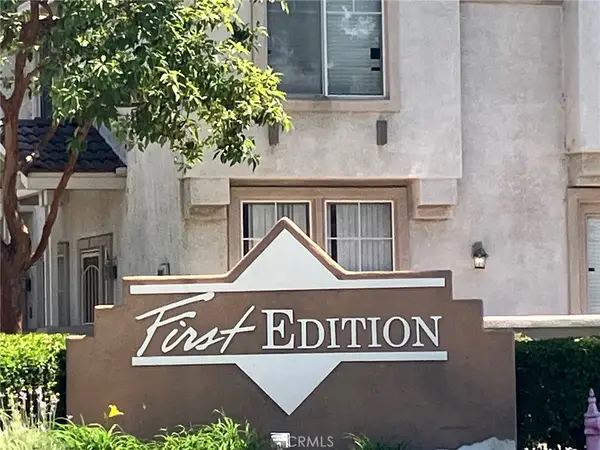 $522,000Active3 beds 3 baths1,554 sq. ft.
$522,000Active3 beds 3 baths1,554 sq. ft.1044 N Turner Avenue #207, Ontario, CA 91764
MLS# RS25190206Listed by: BERKSHIRE HATHAWAY HM SER - New
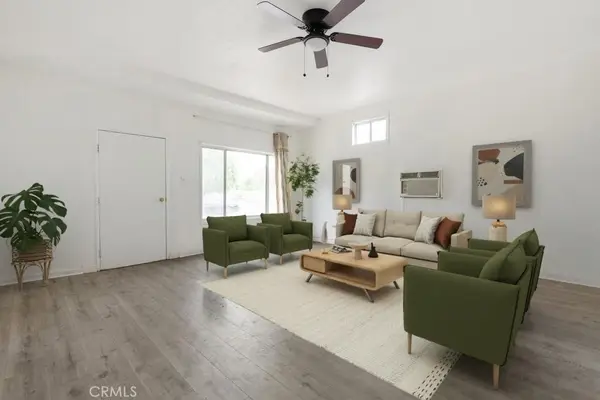 $599,990Active3 beds 2 baths1,507 sq. ft.
$599,990Active3 beds 2 baths1,507 sq. ft.902 S Hope Avenue, Ontario, CA 91761
MLS# IV25189885Listed by: REDFIN - New
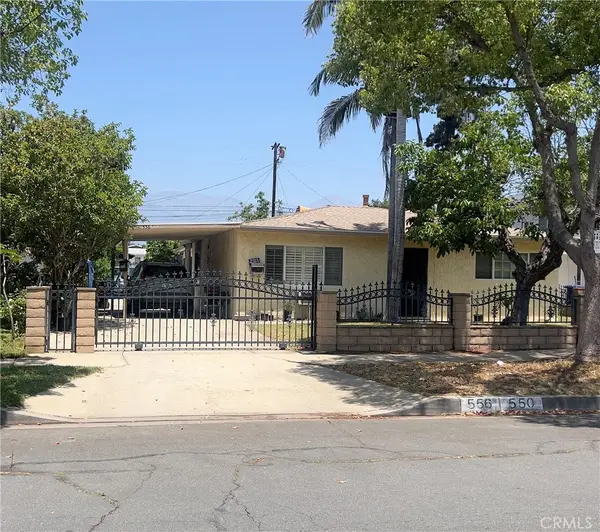 $797,000Active-- beds -- baths1,800 sq. ft.
$797,000Active-- beds -- baths1,800 sq. ft.550 W Belmont, Ontario, CA 91762
MLS# IV25187273Listed by: JOHN RUIZ, BROKER - New
 $797,000Active-- beds -- baths1,800 sq. ft.
$797,000Active-- beds -- baths1,800 sq. ft.550 W Belmont, Ontario, CA 91762
MLS# IV25187273Listed by: JOHN RUIZ, BROKER - New
 $928,000Active5 beds 4 baths3,086 sq. ft.
$928,000Active5 beds 4 baths3,086 sq. ft.2811 E Agrarian Street, Ontario, CA 91762
MLS# TR25189819Listed by: SUNPRIDE REALTY - New
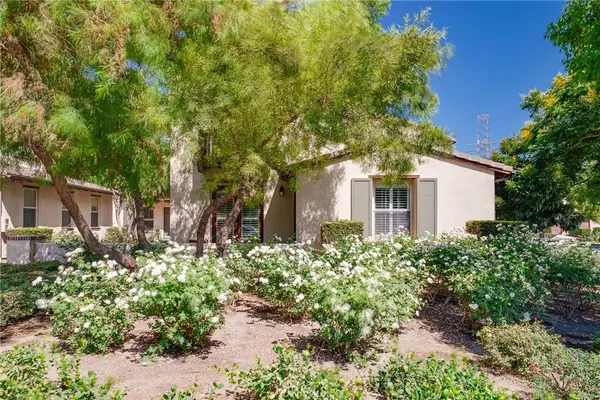 $565,000Active2 beds 2 baths1,761 sq. ft.
$565,000Active2 beds 2 baths1,761 sq. ft.3249 S Edenglen Avenue #1, Ontario, CA 91761
MLS# PW25189181Listed by: COLDWELL BANKER PLATINUM PROP. - Open Sun, 2 to 4pmNew
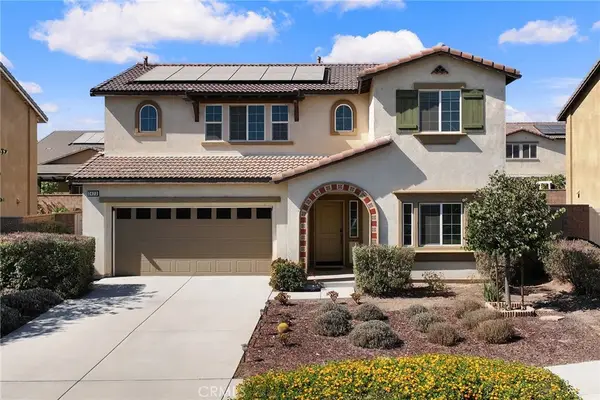 $838,000Active4 beds 3 baths2,241 sq. ft.
$838,000Active4 beds 3 baths2,241 sq. ft.2473 E Derby Lane, Ontario, CA 91761
MLS# WS25189626Listed by: RE/MAX PREMIER/ARCADIA

