2718 S Sandpiper Avenue, Ontario, CA 91761
Local realty services provided by:Better Homes and Gardens Real Estate Royal & Associates
2718 S Sandpiper Avenue,Ontario, CA 91761
$788,000
- 3 Beds
- 2 Baths
- 1,482 sq. ft.
- Single family
- Pending
Listed by:xiaonan li
Office:pinnacle real estate group
MLS#:CRWS25166440
Source:CA_BRIDGEMLS
Price summary
- Price:$788,000
- Price per sq. ft.:$531.71
About this home
Move-in ready home located in the heart of Ontario , NEW REMODEL on 2023 for owner-occupied wedding house. At the corner of the street, there are private and spacious front and back yards, where you can park your RV. Desirable Chino Valley School District ,Walk to elementary school. Great floorplan one level only. NEW kitchen with NEW cabinets and waterfall counter tops.family room with upgrade cozy fireplace .Spacious living room with sliding door opens to a large beautiful backyard.The master bedroom has a sliding door leading to the back garden, a newly upgraded modern bathroom, natural marble from floor to roof, a stand bathtub, a spacious double sink and new vanity/fixures.Sprinkler system front and rear ,low maintenance fee , NO HOA NO Mello Roos. Close to shopping ,Kaiser hospital ,recreational facilities , 60 freeway,and potential the Dodgers minor league stadium ,and minutes from Ontarion Airport.
Contact an agent
Home facts
- Year built:1980
- Listing ID #:CRWS25166440
- Added:84 day(s) ago
- Updated:October 17, 2025 at 05:35 AM
Rooms and interior
- Bedrooms:3
- Total bathrooms:2
- Full bathrooms:2
- Living area:1,482 sq. ft.
Heating and cooling
- Cooling:Ceiling Fan(s), Central Air
- Heating:Central, Solar
Structure and exterior
- Year built:1980
- Building area:1,482 sq. ft.
- Lot area:0.16 Acres
Finances and disclosures
- Price:$788,000
- Price per sq. ft.:$531.71
New listings near 2718 S Sandpiper Avenue
- New
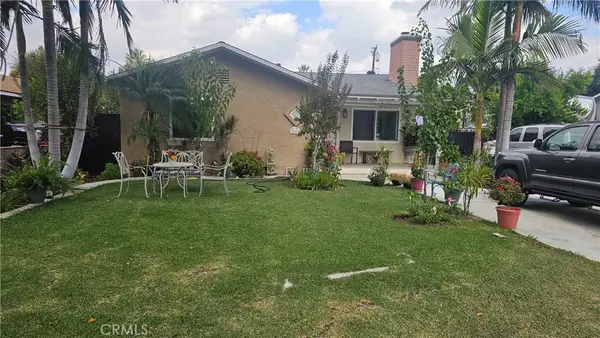 $723,000Active3 beds 2 baths1,466 sq. ft.
$723,000Active3 beds 2 baths1,466 sq. ft.550 W Granada, Ontario, CA 91762
MLS# IV25240227Listed by: BERKSHIRE HATHAWAY HOMESERVICES CALIFORNIA REALTY - Open Sat, 12 to 2pmNew
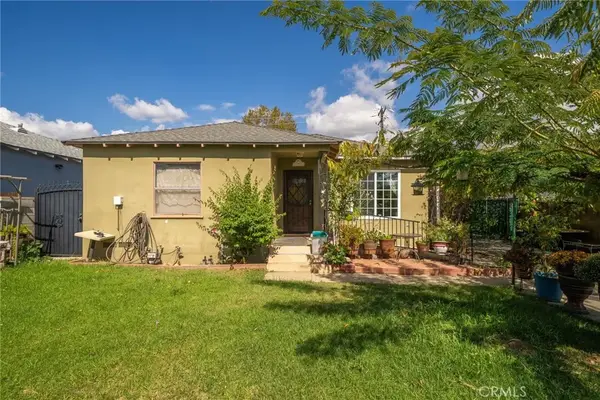 $649,900Active2 beds 1 baths946 sq. ft.
$649,900Active2 beds 1 baths946 sq. ft.757 E Bonnie Brae, Ontario, CA 91764
MLS# CV25241138Listed by: OMEGA REAL ESTATE - New
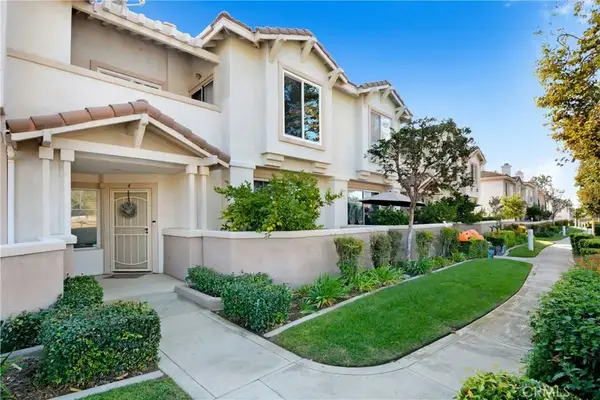 $545,000Active3 beds 3 baths1,435 sq. ft.
$545,000Active3 beds 3 baths1,435 sq. ft.948 N Turner Ave #4, Ontario, CA 91764
MLS# CV25241277Listed by: EXP REALTY OF GREATER LOS ANGELES - New
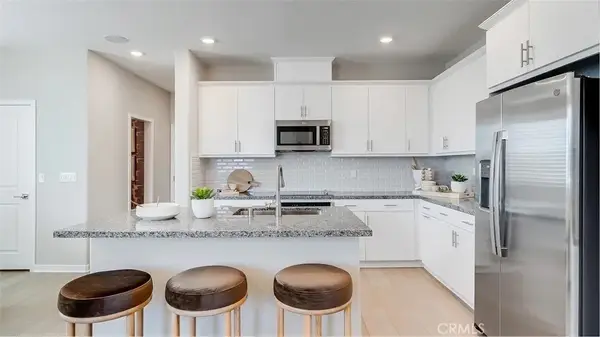 $565,251Active4 beds 3 baths1,583 sq. ft.
$565,251Active4 beds 3 baths1,583 sq. ft.2603 Cloudview Privado, Ontario, CA 91761
MLS# SW25241396Listed by: CENTURY 21 MASTERS - Open Fri, 4 to 7pmNew
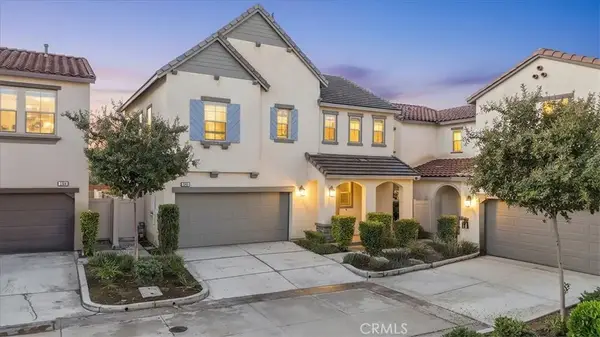 $665,000Active3 beds 3 baths1,828 sq. ft.
$665,000Active3 beds 3 baths1,828 sq. ft.3126 E Painted Crescent, Ontario, CA 91762
MLS# WS25224559Listed by: EXP REALTY OF CALIFORNIA INC - New
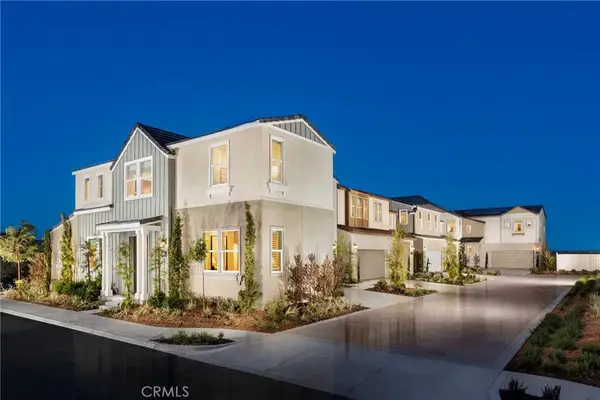 $928,000Active4 beds 3 baths2,130 sq. ft.
$928,000Active4 beds 3 baths2,130 sq. ft.4051 S. Sunflower Paseo South, Ontario, CA 91761
MLS# OC25240819Listed by: BROOKFIELD RESIDENTIAL SALES INC. - New
 $565,251Active4 beds 3 baths1,583 sq. ft.
$565,251Active4 beds 3 baths1,583 sq. ft.2603 Cloudview Privado, Ontario, CA 91761
MLS# SW25241396Listed by: CENTURY 21 MASTERS - New
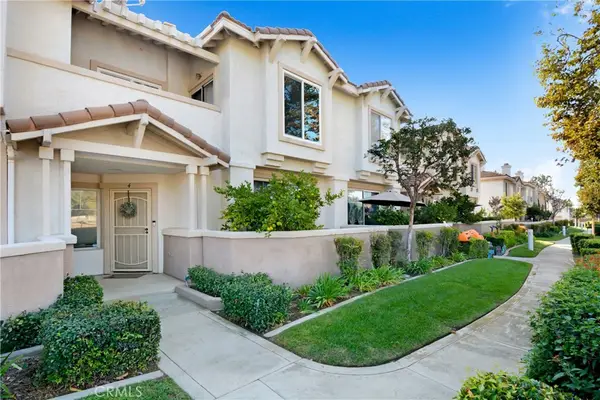 $545,000Active3 beds 3 baths1,435 sq. ft.
$545,000Active3 beds 3 baths1,435 sq. ft.948 N Turner Ave #4, Ontario, CA 91764
MLS# CV25241277Listed by: EXP REALTY OF GREATER LOS ANGELES - Open Sat, 12 to 3pmNew
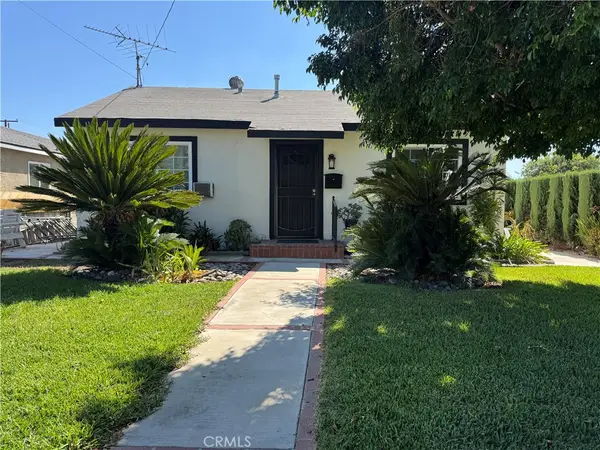 $520,000Active2 beds 1 baths806 sq. ft.
$520,000Active2 beds 1 baths806 sq. ft.1024 E G Street, Ontario, CA 91764
MLS# PW25239796Listed by: NEW CENTURY REALTORS - New
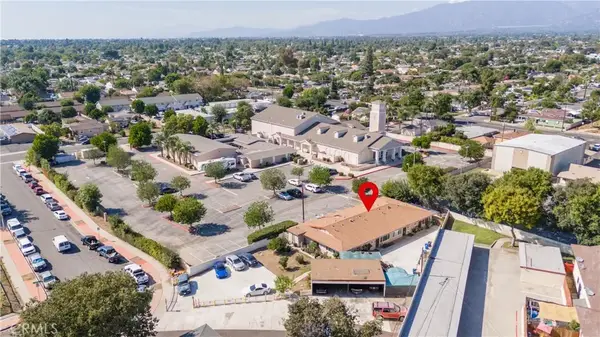 $1,420,000Active8 beds 8 baths
$1,420,000Active8 beds 8 baths522 N Parkside Drive, Ontario, CA 91764
MLS# HD25236838Listed by: KUO K SHYU, BROKER
